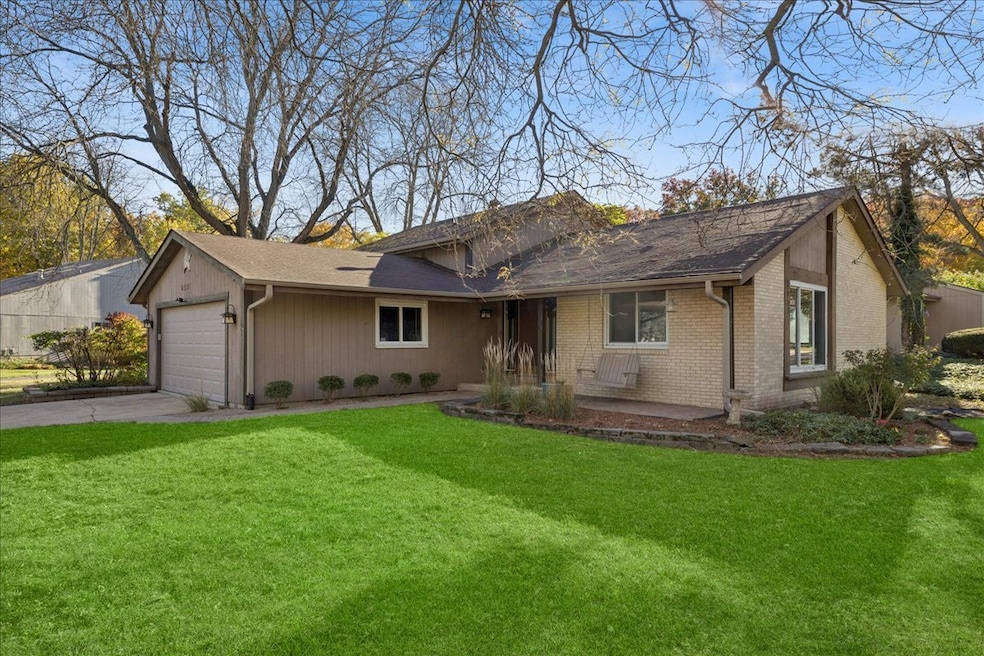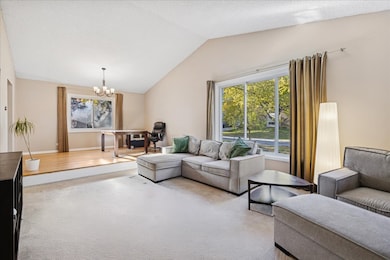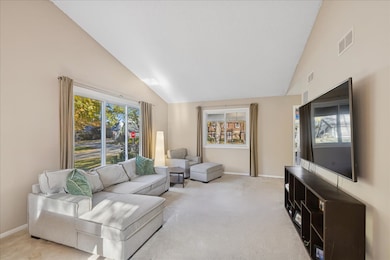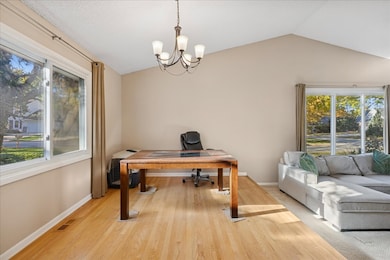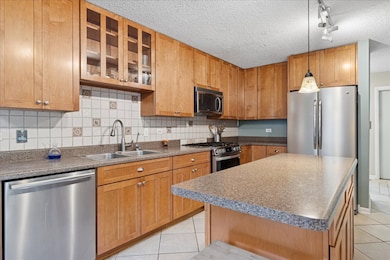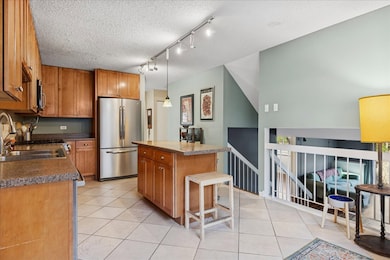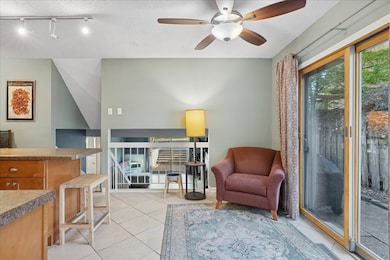6551 Shagbark Ct Unit 2 Lisle, IL 60532
Seven Bridges NeighborhoodEstimated payment $3,576/month
Highlights
- Very Popular Property
- Landscaped Professionally
- Property is near a park
- Ranch View Elementary School Rated A+
- Community Lake
- Vaulted Ceiling
About This Home
Charming and full of character, this corner-lot home sits on a quiet cul-de-sac in the desirable Green Trails subdivision-backing right up to the park and walking paths! A brick paver walkway leads to a welcoming front porch, perfect for morning coffee. Inside, the bright kitchen shines with 42" prairie-style cabinets, radiant-heat ceramic floors, Corian counters, and a breakfast nook filled with light. The dining room features hardwood floors and a chandelier, while the sun-filled living room has vaulted ceilings and a large picture window. The walkout lower level includes a cozy family room with a fireplace, an office (or optional 4th bedroom), laundry, and a half bath. Upstairs, all bedrooms are spacious and include ceiling fans. The primary suite offers a wall-to-wall frosted glass closet and a private bath with an updated vanity. Outside, enjoy a multi-level brick paver patio that opens directly to the park-ideal for relaxing or entertaining. Green Trails living at its best!
Listing Agent
Berkshire Hathaway HomeServices Starck Real Estate Brokerage Email: clientcare@starckre.com License #475175492 Listed on: 11/07/2025

Home Details
Home Type
- Single Family
Est. Annual Taxes
- $9,544
Year Built
- Built in 1977
Lot Details
- 9,692 Sq Ft Lot
- Lot Dimensions are 80x125x94x104
- Landscaped Professionally
- Corner Lot
- Paved or Partially Paved Lot
HOA Fees
- $14 Monthly HOA Fees
Parking
- 2 Car Garage
- Driveway
Home Design
- Split Level Home
- Tri-Level Property
- Brick Exterior Construction
- Asphalt Roof
- Concrete Perimeter Foundation
Interior Spaces
- 1,456 Sq Ft Home
- Vaulted Ceiling
- Ceiling Fan
- Gas Log Fireplace
- Family Room with Fireplace
- Living Room
- Formal Dining Room
- Unfinished Attic
- Carbon Monoxide Detectors
Kitchen
- Breakfast Room
- Range
- Microwave
- Dishwasher
- Disposal
Flooring
- Carpet
- Ceramic Tile
Bedrooms and Bathrooms
- 4 Bedrooms
- 4 Potential Bedrooms
Laundry
- Laundry Room
- Dryer
- Washer
Basement
- Partial Basement
- Sump Pump
- Finished Basement Bathroom
Outdoor Features
- Patio
- Porch
Location
- Property is near a park
Schools
- Ranch View Elementary School
- Kennedy Junior High School
- Naperville North High School
Utilities
- Forced Air Heating and Cooling System
- Heating System Uses Natural Gas
- Radiant Heating System
- 100 Amp Service
- Lake Michigan Water
Listing and Financial Details
- Homeowner Tax Exemptions
Community Details
Overview
- Green Trails Subdivision
- Community Lake
Recreation
- Tennis Courts
Map
Home Values in the Area
Average Home Value in this Area
Tax History
| Year | Tax Paid | Tax Assessment Tax Assessment Total Assessment is a certain percentage of the fair market value that is determined by local assessors to be the total taxable value of land and additions on the property. | Land | Improvement |
|---|---|---|---|---|
| 2024 | $9,544 | $142,112 | $67,440 | $74,672 |
| 2023 | $9,217 | $129,700 | $61,550 | $68,150 |
| 2022 | $8,587 | $120,470 | $57,170 | $63,300 |
| 2021 | $8,334 | $115,920 | $55,010 | $60,910 |
| 2020 | $8,149 | $113,830 | $54,020 | $59,810 |
| 2019 | $7,913 | $108,900 | $51,680 | $57,220 |
| 2018 | $8,541 | $116,640 | $55,350 | $61,290 |
| 2017 | $8,395 | $112,700 | $53,480 | $59,220 |
| 2016 | $8,259 | $108,630 | $51,550 | $57,080 |
| 2015 | $8,176 | $102,290 | $48,540 | $53,750 |
| 2014 | $8,345 | $102,290 | $48,540 | $53,750 |
| 2013 | $8,219 | $102,540 | $48,660 | $53,880 |
Property History
| Date | Event | Price | List to Sale | Price per Sq Ft | Prior Sale |
|---|---|---|---|---|---|
| 11/07/2025 11/07/25 | For Sale | $525,000 | +52.6% | $361 / Sq Ft | |
| 05/14/2021 05/14/21 | Sold | $344,000 | -1.4% | $236 / Sq Ft | View Prior Sale |
| 02/16/2021 02/16/21 | Pending | -- | -- | -- | |
| 02/16/2021 02/16/21 | For Sale | $349,000 | -- | $240 / Sq Ft |
Purchase History
| Date | Type | Sale Price | Title Company |
|---|---|---|---|
| Warranty Deed | $344,000 | First American Title | |
| Warranty Deed | $292,000 | First American Title | |
| Warranty Deed | $250,000 | Pntn | |
| Warranty Deed | $200,000 | -- | |
| Interfamily Deed Transfer | -- | Intercounty Title |
Mortgage History
| Date | Status | Loan Amount | Loan Type |
|---|---|---|---|
| Open | $333,680 | New Conventional | |
| Previous Owner | $262,000 | New Conventional | |
| Previous Owner | $237,500 | No Value Available | |
| Previous Owner | $180,000 | No Value Available | |
| Previous Owner | $115,000 | No Value Available |
Source: Midwest Real Estate Data (MRED)
MLS Number: 12513311
APN: 08-22-102-014
- 1935 Green Trails Dr
- 23W501 Green Trails Dr
- 6263 Lafond Cir
- 7S610 Lynn Dr
- 1736 Brookwood Rd
- 6273 Lee Ct
- 6236 Lafond Cir
- 1778 Briggs Ct
- 6020 Oakwood Dr Unit A78
- 23W711 Hobson Rd
- 5900 Oakwood Dr Unit 1L
- 5900 Oakwood Dr Unit E27
- 6000 Oakwood Dr Unit C92
- 5950 Oakwood Dr Unit 1G
- 5950 Oakwood Dr Unit D11
- 6010 Oakwood Dr Unit B4
- 5900 Oakwood Dr Unit 5L
- 6812 Greene Rd
- 2651 Yorkshire Ln
- 23W731 Hobson Rd
- 1887 Carriage Hill Rd
- 2238 Abbeywood Dr Unit D
- 2220 Abbeywood Dr Unit F
- 5950 Oakwood Dr Unit 4C
- 6010 Oakwood Dr Unit 6C
- 6010 Oakwood Dr Unit 5B
- 1811 Four Lakes Ave
- 5820 Oakwood Dr Unit 3J
- 1811 Four Lakes Ave Unit 4E
- 1833 Four Lakes Ave Unit 4H
- 1811 Four Lakes Ave Unit 1H
- 6420 Double Eagle Dr Unit 510
- 6420 Double Eagle Dr Unit 801
- 6466 Double Eagle Dr
- 5854 Forest View Rd Unit C
- 5885 Forest View Rd
- 5885 Forest View Rd Unit 885-823
- 6690 Double Eagle Dr
- 5760 Abbey Dr Unit 4E
- 5550 Abbey Dr
