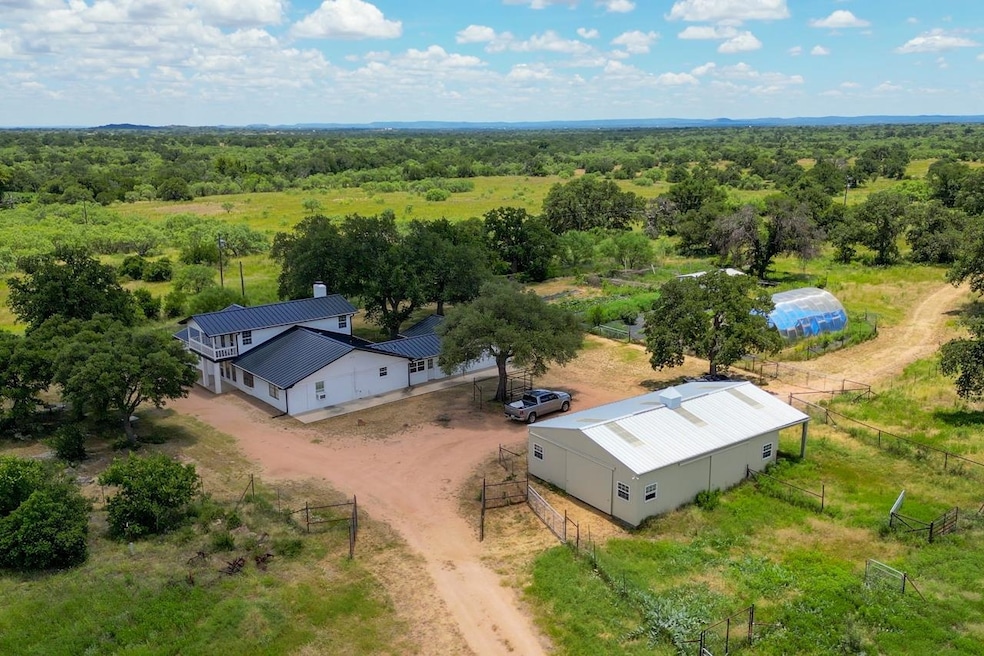6552 Cr 403 Valley Spring, TX 76885
Highlights
- Fireplace
- Tile Flooring
- Fenced
- Walk-In Closet
About This Home
Charming Hill Country Retreat for Lease – Space, Views & Country Comfort | $3,000/Month Experience peaceful country living in this beautifully updated 3-bedroom, 2-bath farmhouse-style home on a private, gated half-acre just west of Valley Spring, TX. With 3,512 sq ft of living space, this spacious two-story brick home invites you to relax, unwind, and enjoy sweeping Hill Country views from the upstairs balcony under wide open skies. Inside, you'll find generously sized rooms throughout, including a massive kitchen with abundant cabinetry and pantry space, a formal dining room, a cozy rock fireplace, and an open-concept upstairs loft—perfect for a second living area, office, or game room. The thoughtful split-bedroom floor plan adds privacy, while an enclosed breezeway and finished-out garage provide versatile bonus space for an office, studio, or storage. A washer and dryer are included, and the shaded back patio is ideal for entertaining, outdoor dining, or stargazing. This rental includes a horse barn for storage of vehicles, bikes, lawn mower or covered parking. Negotiable options are available for boarding up to two horses, using the deluxe chicken coop, and using a portion of the fenced garden. Rent includes electricity and water. . A 12-month lease with one month’s security deposit. This is a rare opportunity to enjoy spacious living, beautiful views, and a slower pace of life—schedule your private tour today!
Home Details
Home Type
- Single Family
Year Built
- Built in 1985
Lot Details
- 0.5 Acre Lot
- Lot Dimensions are 125x125
- Property fronts a county road
- Dirt Road
- Fenced
Home Design
- Slab Foundation
- Metal Roof
Interior Spaces
- 3,512 Sq Ft Home
- 2-Story Property
- Fireplace
- Tile Flooring
Kitchen
- Electric Range
- Dishwasher
Bedrooms and Bathrooms
- 3 Bedrooms
- Walk-In Closet
- 2 Full Bathrooms
Laundry
- Dryer
- Washer
Utilities
- Cooling System Mounted To A Wall/Window
- Well
- Septic Tank
Listing and Financial Details
- Short Term Rentals Allowed
- Assessor Parcel Number 006512
Map
Source: Highland Lakes Association of REALTORS®
MLS Number: HLM174084
- 6556 County Road 403
- 6556 County Road 403
- 23.7 AC Broke O Rd
- 20.99 AC Broke O Rd
- 20.99 Ac Broke O Rd
- TBD County Road 405
- 23.7 Ac Broke O Rd
- 000 State Highway 71
- 000 W Hwy 71
- 000 W Highway 71
- 624 County Road 408d
- 624 Cr 408d
- 528 Cr 409
- 528 County Road 409
- 443 Wild Oaks Dr
- 384 Wild Oak Dr
- 0 County Road 403
- 00 County Road 402
- 5230 County Road 409
- 5230 County Road 409
- 624 Cr 408d
- 108-108 Exit Strategy Ln Unit ID1262281P
- 100 Legend Hills Blvd
- 801 W Navarro St
- 302 W Sandstone St
- 1301 Ash St
- 515 Co Rd 219a Unit The Getaway
- 101 Lake Breeze Dr
- 109 Logan Dr
- 126 Lake Breeze Dr
- 1504 - 3 Rr 261
- 1504 Rr 261
- 1328 Steen Rd
- 623 Skyline Dr
- 711 Willowood
- 359 Sagebiel Ranch Rd Unit ID1254590P
- 307 Sagebiel Ranch Rd Unit ID1262283P
- 307 Sagebiel Ranch Rd Unit ID1262284P
- 307 Sagebiel Ranch Rd Unit ID1262287P
- 2166 Cedar Valley Dr Unit 2166







