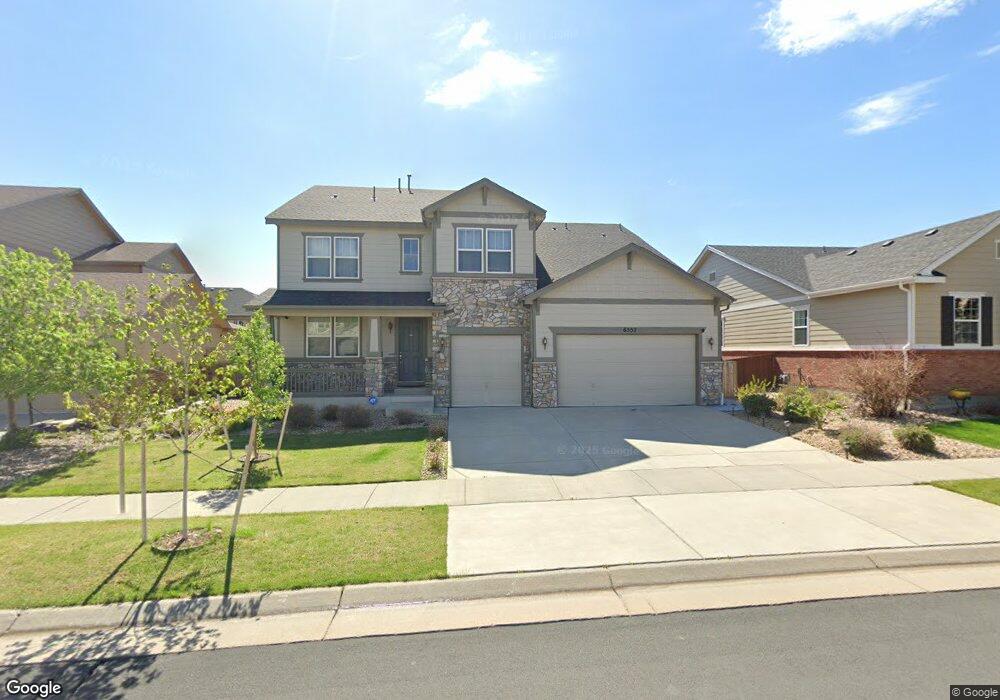6552 S Kellerman Way Aurora, CO 80016
Southeast Aurora NeighborhoodEstimated Value: $748,600 - $829,000
4
Beds
4
Baths
3,243
Sq Ft
$245/Sq Ft
Est. Value
About This Home
This home is located at 6552 S Kellerman Way, Aurora, CO 80016 and is currently estimated at $795,900, approximately $245 per square foot. 6552 S Kellerman Way is a home located in Arapahoe County with nearby schools including Pine Ridge Elementary School, Infinity Middle School, and Cherokee Trail High School.
Ownership History
Date
Name
Owned For
Owner Type
Purchase Details
Closed on
Feb 9, 2021
Sold by
Vargas Colleen K
Bought by
Barrios Jose Luis and Guardado Adele
Current Estimated Value
Purchase Details
Closed on
Sep 27, 2012
Sold by
Richmond American Homes Of Colorado Inc
Bought by
Vargas Neftali and Vargas Colleen K
Home Financials for this Owner
Home Financials are based on the most recent Mortgage that was taken out on this home.
Original Mortgage
$417,000
Interest Rate
3.7%
Mortgage Type
VA
Create a Home Valuation Report for This Property
The Home Valuation Report is an in-depth analysis detailing your home's value as well as a comparison with similar homes in the area
Home Values in the Area
Average Home Value in this Area
Purchase History
| Date | Buyer | Sale Price | Title Company |
|---|---|---|---|
| Barrios Jose Luis | $650,000 | First American Title | |
| Vargas Neftali | $413,300 | None Available |
Source: Public Records
Mortgage History
| Date | Status | Borrower | Loan Amount |
|---|---|---|---|
| Previous Owner | Vargas Neftali | $417,000 |
Source: Public Records
Tax History
| Year | Tax Paid | Tax Assessment Tax Assessment Total Assessment is a certain percentage of the fair market value that is determined by local assessors to be the total taxable value of land and additions on the property. | Land | Improvement |
|---|---|---|---|---|
| 2025 | $7,425 | $48,357 | -- | -- |
| 2024 | $6,805 | $49,346 | -- | -- |
| 2023 | $6,805 | $49,346 | $0 | $0 |
| 2022 | $5,696 | $40,351 | $0 | $0 |
| 2021 | $5,659 | $40,351 | $0 | $0 |
| 2020 | $5,687 | $0 | $0 | $0 |
| 2019 | $5,813 | $41,427 | $0 | $0 |
| 2018 | $5,740 | $37,757 | $0 | $0 |
| 2017 | $5,699 | $37,757 | $0 | $0 |
| 2016 | $5,075 | $36,640 | $0 | $0 |
| 2015 | $5,303 | $36,640 | $0 | $0 |
| 2014 | -- | $30,869 | $0 | $0 |
| 2013 | -- | $3,510 | $0 | $0 |
Source: Public Records
Map
Nearby Homes
- 6563 S Little River Way
- 6525 S Newcastle Way
- 6477 S Oak Hill Cir
- 6236 S Millbrook Way
- 25140 E Ottawa Dr
- 6484 S Harvest St
- 24880 E Euclid Place
- 24887 E Calhoun Place Unit C
- 6404 S Harvest St
- 2132 S Irvington Ct
- 25338 E Costilla Place
- 24702 E Hoover Place
- 6345 S Harvest St
- 6813 S Harvest Ct
- 6189 S Oak Hill Way
- 26633 E Peakview Place
- 26201 E Davies Dr
- 24622 E Ontario Dr
- 25412 E Quarto Place
- 25206 E Lake Dr
- 6542 S Kellerman Way
- 6562 S Kellerman Way
- 6573 S Little River Way
- 6532 S Kellerman Way
- 6553 S Little River Way
- 6572 S Kellerman Way
- 6583 S Little River Way
- 6551 S Kellerman Way
- 6541 S Kellerman Way
- 6543 S Little River Way
- 6561 S Kellerman Way
- 6531 S Kellerman Way
- 6582 S Kellerman Way
- 6593 S Little River Way
- 6571 S Kellerman Way
- 6522 S Kellerman Way
- 6548 S Kewaunee Way
- 6603 S Little River Way
- 6558 S Kewaunee Way
- 6592 S Kellerman Way
Your Personal Tour Guide
Ask me questions while you tour the home.
