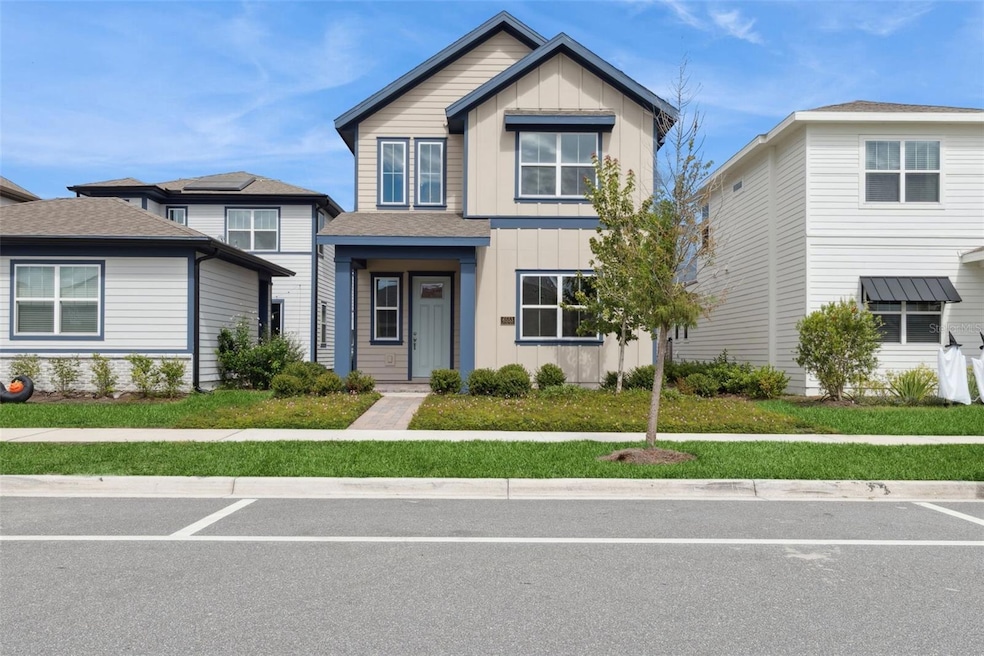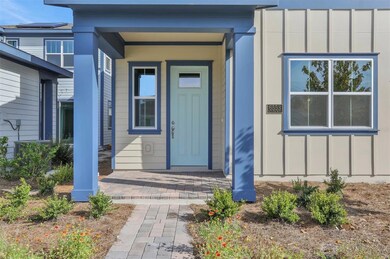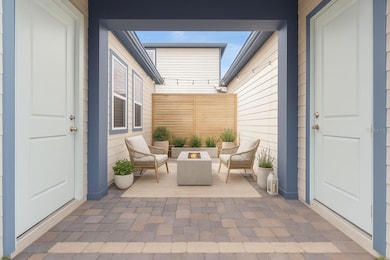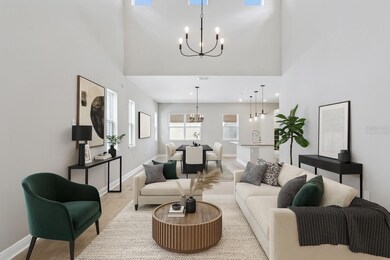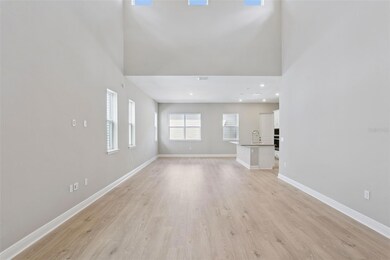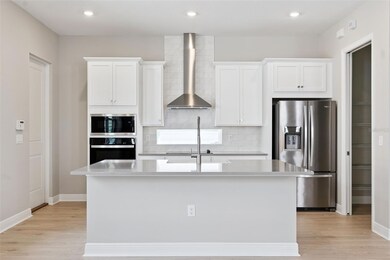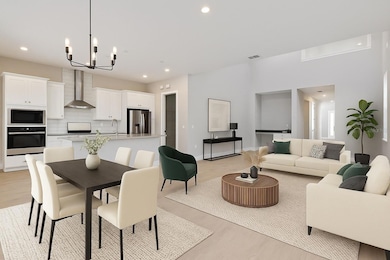6553 Rover Way Saint Cloud, FL 34771
Estimated payment $2,989/month
Highlights
- Marina
- New Construction
- Open Floorplan
- Harmony Community School Rated 9+
- Solar Power System
- Craftsman Architecture
About This Home
One or more photo(s) has been virtually staged. SELLER IS OFFERING UP TO 5% TOWARDS BUYER'S CLOSING COSTS AND PREPAIDS*** 6553 Rover Way | Modern Comfort Meets Timeless Style in Weslyn Park*** Located in the sought-after community of Weslyn Park, this beautifully designed 3-bedroom, 2.5-bath Juniper floor plan combines modern finishes with everyday functionality all in 2038 sq ft. The open-concept floor plan showcases soaring ceilings, abundant natural light, and wide-plank luxury vinyl flooring that creates a bright and inviting feel throughout the main living areas. At the heart of the home, the chef’s kitchen impresses with white shaker cabinetry, quartz countertops, a large center island, stainless-steel appliances, designer backsplash, and a sleek vent hood, perfect for entertaining or casual family meals. The primary suite, located conveniently on the MAIN floor, features a spa-inspired bathroom with dual sinks, a frameless glass shower, and a walk-in closet that connects directly to the spacious laundry room for effortless daily living. Upstairs, you’ll find two comfortable secondary bedrooms and a full bath, ideal for family or guests. To help buyers ENVISION the full potential of this property, VIRTUAL INSPIRATION has been PROVIDED for both INTERIOR design options and creative courtyard and BACKYARD layouts, offering ideas to maximize and personalize every inch of indoor-outdoor living space. Additional highlights include an attached 2-car garage, covered breezeway entry, and energy-efficient construction. Weslyn Park residents enjoy access to community parks, walking trails, playgrounds, and the Marina Amenity Center, scheduled to open in 2027. Just a short walk away, you’ll find the A-rated K–8 school, making this home the perfect blend of convenience, design, and location, all just minutes from Lake Nona’s Medical City, restaurants, and shopping.
Listing Agent
KELLER WILLIAMS ADVANTAGE III Brokerage Phone: 407-207-0825 License #3084454 Listed on: 10/16/2025

Home Details
Home Type
- Single Family
Est. Annual Taxes
- $2,749
Year Built
- Built in 2024 | New Construction
Lot Details
- 3,920 Sq Ft Lot
- South Facing Home
- Native Plants
- Landscaped with Trees
HOA Fees
- $125 Monthly HOA Fees
Parking
- 2 Car Attached Garage
- Rear-Facing Garage
- Garage Door Opener
Home Design
- Craftsman Architecture
- Bi-Level Home
- Slab Foundation
- Shingle Roof
- HardiePlank Type
Interior Spaces
- 2,038 Sq Ft Home
- Open Floorplan
- Wet Bar
- High Ceiling
- Family Room Off Kitchen
- Living Room
- Dining Room
- Fire and Smoke Detector
- Laundry Room
Kitchen
- Eat-In Kitchen
- Cooktop with Range Hood
- Microwave
- Dishwasher
- Stone Countertops
- Solid Wood Cabinet
- Disposal
Flooring
- Carpet
- Ceramic Tile
- Luxury Vinyl Tile
Bedrooms and Bathrooms
- 3 Bedrooms
- Walk-In Closet
Eco-Friendly Details
- Energy-Efficient Appliances
- Energy-Efficient Windows
- Energy-Efficient Construction
- Energy-Efficient HVAC
- Energy-Efficient Insulation
- Energy-Efficient Thermostat
- Solar Power System
- Reclaimed Water Irrigation System
Outdoor Features
- Courtyard
- Exterior Lighting
- Porch
Schools
- Voyager K-8 Elementary And Middle School
- Tohopekaliga High School
Utilities
- Central Heating and Cooling System
- Thermostat
- Underground Utilities
- Electric Water Heater
- Phone Available
- Cable TV Available
Listing and Financial Details
- Visit Down Payment Resource Website
- Legal Lot and Block 83 / 00/00
- Assessor Parcel Number 02-25-31-5538-0001-0830
- $1,598 per year additional tax assessments
Community Details
Overview
- Association fees include common area taxes, pool, internet, recreational facilities
- Weslyn Park | Ileen Santiago Association, Phone Number (407) 705-2190
- Visit Association Website
- Built by Craft Homes
- Weslyn Park Ph 2 Subdivision, Juniper Floorplan
- The community has rules related to deed restrictions
Amenities
- Community Mailbox
Recreation
- Marina
- Community Playground
- Community Pool
- Park
- Dog Park
- Trails
Map
Home Values in the Area
Average Home Value in this Area
Tax History
| Year | Tax Paid | Tax Assessment Tax Assessment Total Assessment is a certain percentage of the fair market value that is determined by local assessors to be the total taxable value of land and additions on the property. | Land | Improvement |
|---|---|---|---|---|
| 2024 | $2,167 | $90,000 | $90,000 | -- |
| 2023 | $2,167 | $33,000 | $0 | $0 |
| 2022 | $1,869 | $30,000 | $30,000 | $0 |
Property History
| Date | Event | Price | List to Sale | Price per Sq Ft |
|---|---|---|---|---|
| 08/17/2025 08/17/25 | Price Changed | $499,990 | -5.7% | $248 / Sq Ft |
| 07/18/2025 07/18/25 | Price Changed | $529,990 | -1.5% | $263 / Sq Ft |
| 06/26/2025 06/26/25 | For Sale | $537,894 | -- | $267 / Sq Ft |
Purchase History
| Date | Type | Sale Price | Title Company |
|---|---|---|---|
| Special Warranty Deed | $708,000 | None Listed On Document |
Source: Stellar MLS
MLS Number: O6351448
APN: 02-25-31-5538-0001-0830
- 6570 Rover Way
- 6542 Rover Way
- 6476 Barnstorm Way
- 6527 Trailblaze Bend
- 6488 Barnstorm Way
- 6480 Barnstorm Way
- 6615 Quest St
- 6526 Circle Rock Way
- 2916 Caravan Path
- 2928 Voyager Ave
- 6644 Wake St
- Camrose II Plan at Weslyn Park at Sunbridge
- Berkeley II Plan at Weslyn Park at Sunbridge
- Chambord II Plan at Weslyn Park at Sunbridge
- Brigham Plan at Weslyn Park at Sunbridge
- Emory Plan at Weslyn Park at Sunbridge
- Anderson Plan at Weslyn Park at Sunbridge
- Voyage Plan at Weslyn Park at Sunbridge - Weslyn Park in Sunbridge 34'
- Southbank Plan at Weslyn Park at Sunbridge - Weslyn Park in Sunbridge 50'
- Skipper Plan at Weslyn Park at Sunbridge - Weslyn Park in Sunbridge 34'
- 6547 Rover Way
- 6552 Barnstorm Way
- 6493 Cyrils Dr
- 2928 Voyager Ave
- 10774 Pahokee Beach Place
- 6451 Cyrils Dr
- 6423 Cyrils Dr
- 2962 Scout St
- 3082 Voyager Ave
- 2930 Sailhouse Dr
- 2951 Sailhouse Dr
- 2952 Embark Trail Unit D134
- 2975 Embark Trail
- 6718 Sherpa Trail Unit A
- 2783 River Creek Ln
- 6117 Sandy Springs Ct
- 2933 Sunridge Loop
- 5715 Sundial Terrace
- 2739 Sunkissed Dr
- 2970 Voyager Ave
