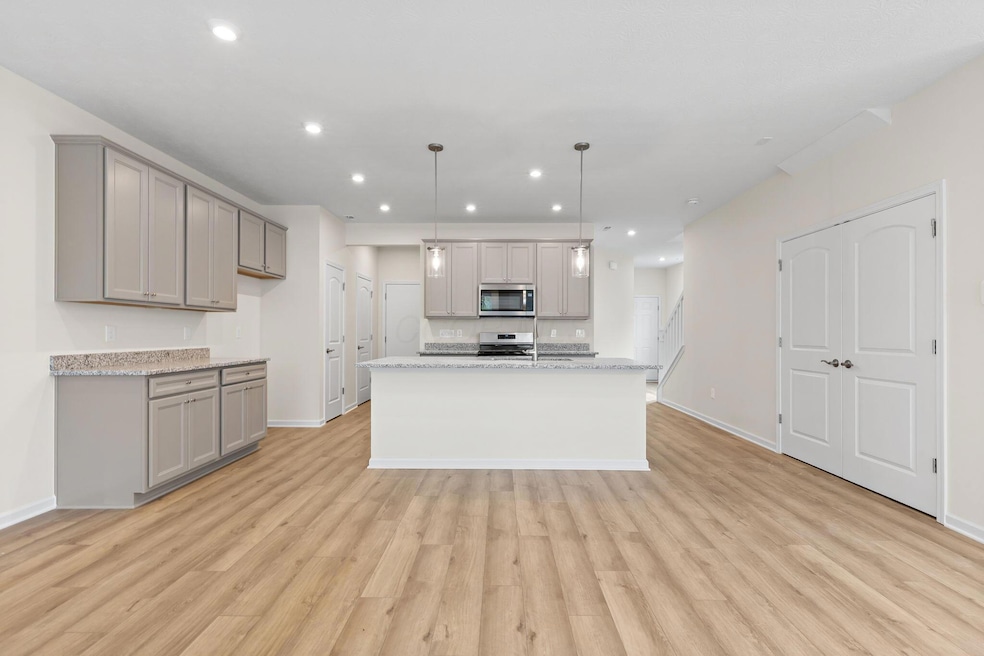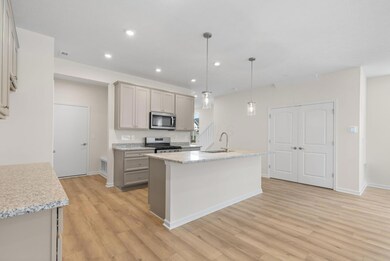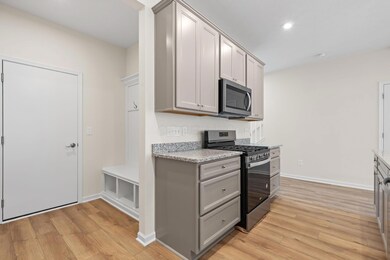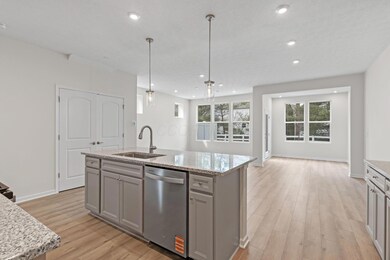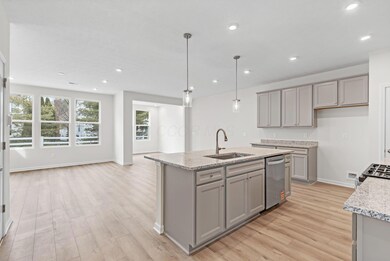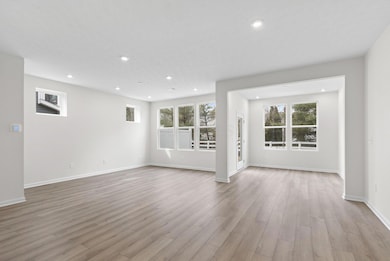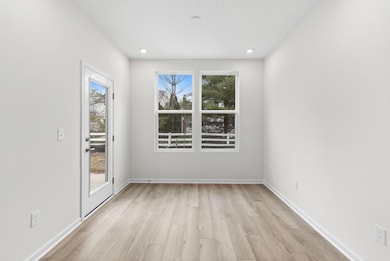
6553 Wheatly Rd Unit Lot 201 New Albany, OH 43054
Highlights
- New Construction
- Heated Sun or Florida Room
- Patio
- High Point Elementary School Rated A
- 2 Car Attached Garage
- Ceramic Tile Flooring
About This Home
As of May 2025This beautiful 3 bed/2.5 bath, 2 story townhome provides you over 2,000 square feet of space to enjoy! With an open floor plan complete with granite counters, SS appliances, LVT flooring and upgraded carpet throughout, your space will feel perfect for both relaxing and entertaining. An additional sunroom is included on the main level to expand your overall living space with a concrete patio included out back. The primary suite includes an additional sitting space/den, a walk in closet, walk in shower and dual sinks with quartz counters. 2 additional bedrooms, full bath and laundry help to complete the upper level.
Last Agent to Sell the Property
The Raines Group, Inc. License #432150 Listed on: 03/05/2025
Last Buyer's Agent
NON MEMBER
NON MEMBER OFFICE
Property Details
Home Type
- Condominium
Year Built
- Built in 2025 | New Construction
HOA Fees
- $250 Monthly HOA Fees
Parking
- 2 Car Attached Garage
Home Design
- Brick Exterior Construction
- Slab Foundation
- Vinyl Siding
Interior Spaces
- 2,087 Sq Ft Home
- 2-Story Property
- Insulated Windows
- Family Room
- Heated Sun or Florida Room
Kitchen
- Gas Range
- Microwave
- Dishwasher
Flooring
- Carpet
- Laminate
- Ceramic Tile
Bedrooms and Bathrooms
- 3 Bedrooms
Laundry
- Laundry on upper level
- Electric Dryer Hookup
Utilities
- Forced Air Heating and Cooling System
- Heating System Uses Gas
- Electric Water Heater
- Cable TV Available
Additional Features
- Patio
- 1 Common Wall
Community Details
- Association fees include cable/satellite
- Association Phone (614) 539-7726
- Omni HOA
Listing and Financial Details
- Builder Warranty
Similar Homes in New Albany, OH
Home Values in the Area
Average Home Value in this Area
Property History
| Date | Event | Price | Change | Sq Ft Price |
|---|---|---|---|---|
| 05/27/2025 05/27/25 | Sold | $474,900 | 0.0% | $228 / Sq Ft |
| 04/01/2025 04/01/25 | For Sale | $474,900 | 0.0% | $228 / Sq Ft |
| 03/31/2025 03/31/25 | Off Market | $474,900 | -- | -- |
| 03/05/2025 03/05/25 | For Sale | $474,900 | -- | $228 / Sq Ft |
Tax History Compared to Growth
Agents Affiliated with this Home
-

Seller's Agent in 2025
Sandy Raines
The Raines Group, Inc.
(614) 402-1234
1,011 Total Sales
-

Seller Co-Listing Agent in 2025
Jennifer Popham
The Raines Group, Inc.
(614) 204-8088
67 Total Sales
-
N
Buyer's Agent in 2025
NON MEMBER
NON MEMBER OFFICE
Map
Source: Columbus and Central Ohio Regional MLS
MLS Number: 225006436
- Ashton Plan at Abberley Park
- 3385 Abberley Dr Unit LOT 904
- 6540 Wheatly Rd Unit LOT 701
- 3377 Abberley Dr Unit LOT 902
- 6544 Wheatly Rd Unit LOT 702
- 6554 Wheatly Rd Unit LOT 705
- 6548 Wheatly Rd Unit LOT 703
- 6577 Wheatly Rd Unit LOT 403
- 6611 Morse Rd
- 7768 Ansante Dr Unit 101
- 3311 Polden Hill Dr Unit 24
- 7753 Strickland Dr
- 7747 Sutton Place
- 1271 Fareharm Dr
- 1359 White Oak Ln Unit 1359
- 1148 Challis Springs Dr
- 7754 Brandon Rd
- 1492 Sedgefield Dr Unit 1492
- 9178 Farlington Dr
- 9216 Shadwick Way
