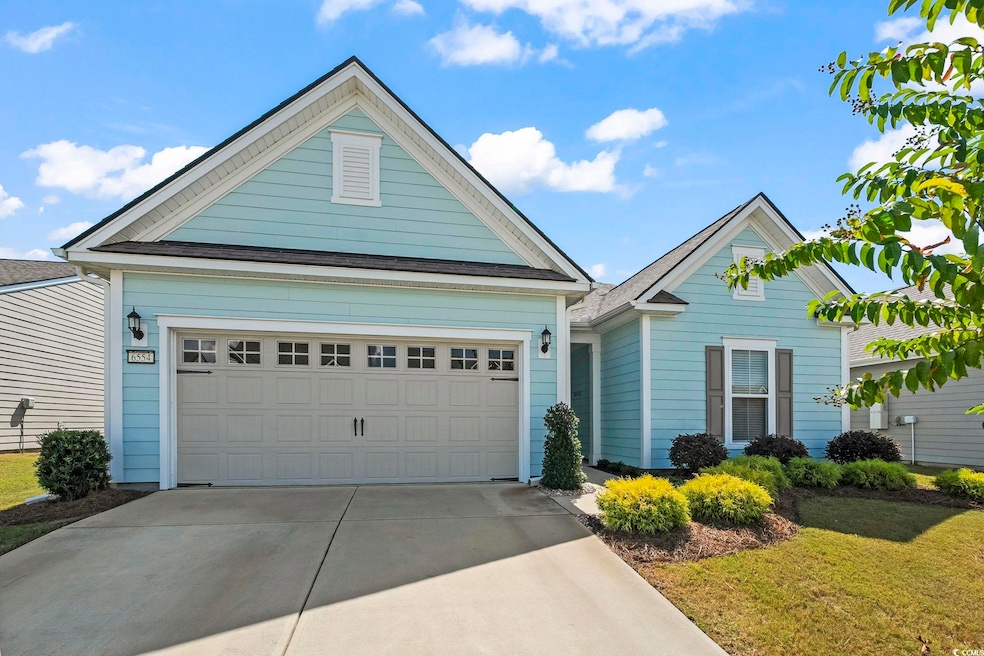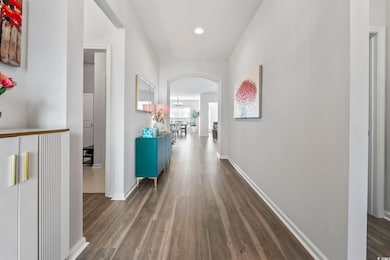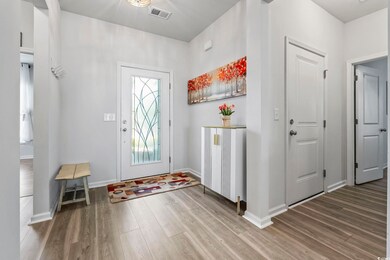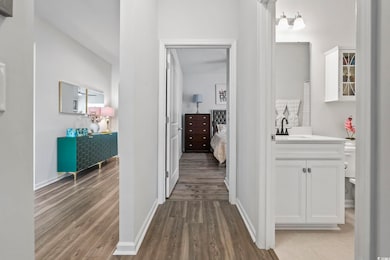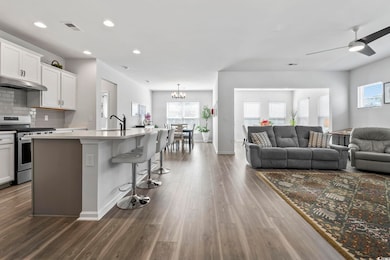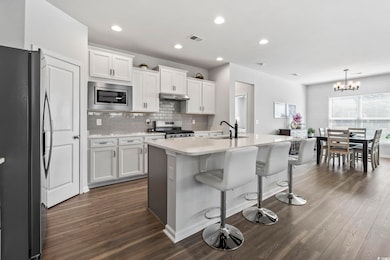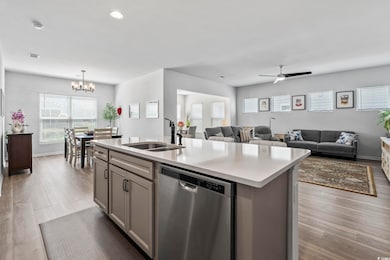6554 Anterselva Dr Myrtle Beach, SC 29572
Grande Dunes NeighborhoodEstimated payment $4,392/month
Highlights
- Boat Dock
- Clubhouse
- Community Indoor Pool
- Private Beach
- Ranch Style House
- Solid Surface Countertops
About This Home
This stunning four-bedroom home is located in Del Webb's premier 55+ community. You will enjoy the low maintenance lifestyle with HOA covered lawncare and resort style amenities. The layout offers easy one-level living with an open-concept design perfect for entertaining. The chef’s kitchen features a gas range, quartz countertops, and solid shelving in the pantry for a custom, upgraded touch. The Carolina Room is a thoughtfully added feature, comfortably expanding your living space. The spacious primary suite includes a custom closet design for maximum organization, while LVP flooring is featured throughout the home, creating a low-maintenance living space. Spend your days lounging by the resort-style pool overlooking the Intracoastal Waterway or enjoy the indoor pool and fitness center. The community offers pickle ball, bocce ball, a snack bar, dog park, outdoor kitchen and fire pit, along with a full calendar of activities including water aerobics, dance and fitness classes, card games, and more. There is even a deep-water marina with a day dock for easy access to the water. As a resident, you’ll also enjoy membership to the Grande Dunes Ocean Club, an oceanfront resort with private beach access and chair service, a stunning pool with chairside food and beverage service, kiddie pool, jacuzzi, and a vibrant social scene with live music and happy hours. This is more than a home — it’s a lifestyle designed for connection, relaxation, and enjoyment.
Home Details
Home Type
- Single Family
Year Built
- Built in 2021
Lot Details
- 6,970 Sq Ft Lot
- Private Beach
HOA Fees
- $379 Monthly HOA Fees
Parking
- 2 Car Attached Garage
Home Design
- Ranch Style House
- Slab Foundation
Interior Spaces
- 2,479 Sq Ft Home
- Ceiling Fan
- Entrance Foyer
- Formal Dining Room
- Open Floorplan
- Fire and Smoke Detector
Kitchen
- Range with Range Hood
- Microwave
- Dishwasher
- Stainless Steel Appliances
- Solid Surface Countertops
Flooring
- Carpet
- Luxury Vinyl Tile
Bedrooms and Bathrooms
- 4 Bedrooms
- Bathroom on Main Level
- 2 Full Bathrooms
- Soaking Tub
Laundry
- Laundry Room
- Washer and Dryer Hookup
Schools
- Myrtle Beach Elementary School
- Myrtle Beach Middle School
- Myrtle Beach High School
Utilities
- Central Heating and Cooling System
- Cooling System Powered By Gas
- Heating System Uses Gas
- Underground Utilities
- Phone Available
- Cable TV Available
Community Details
Overview
- Association fees include electric common, pool service, landscape/lawn, manager, common maint/repair, security, recreation facilities
- The community has rules related to allowable golf cart usage in the community
Amenities
- Clubhouse
Recreation
- Boat Dock
- Tennis Courts
- Community Indoor Pool
Map
Home Values in the Area
Average Home Value in this Area
Property History
| Date | Event | Price | List to Sale | Price per Sq Ft |
|---|---|---|---|---|
| 09/30/2025 09/30/25 | For Sale | $639,900 | -- | $258 / Sq Ft |
Source: Coastal Carolinas Association of REALTORS®
MLS Number: 2523792
- 6528 Torino Ln
- 6570 Torino Ln
- 6652 Anterselva Dr
- 6425 Cascata Dr
- 6376 Cascata Dr
- 6586 Brindisi St
- 6680 Anterselva Dr
- 6620 Pozzallo Place
- 6892 Belancino Blvd
- 6215 Blynn Dr Unit A
- 6139 Trieste St
- 7040 Belancino Blvd
- 6774 Montgomery Ln
- 6723 Ocean Breeze Loop
- 6210 Blynn Dr
- 337 St Julian Ln Unit 337 Saint Julian Ln.
- 843 67th Ave N
- 317 St Julian Ln
- 373 St Julian Ln
- 6121 Bolsena Place
- 843 67th Ave N
- 7075 Cuddy Ln
- 713 67th Ave N
- 6517 Valene Ct
- 6702 Jefferson Place
- 6314 Wedgewood St Unit F
- 6080 Tides Way
- 6716 Bryant St
- 701 65th Ave N
- 6710 Wahoo Dr
- 6506 Somerset Dr Unit ID1269111P
- 5895 Arbor Isle Way Unit B2
- 5895 Arbor Isle Way Unit A4
- 5895 Arbor Isle Way Unit A2
- 5895 Arbor Isle Way
- 6505 Hawthorne Ln
- 509 67th Ave N Unit I
- 388 Hinson Dr
- 512 62nd Ave N
- 4843 Luster Leaf Cir Unit 402
