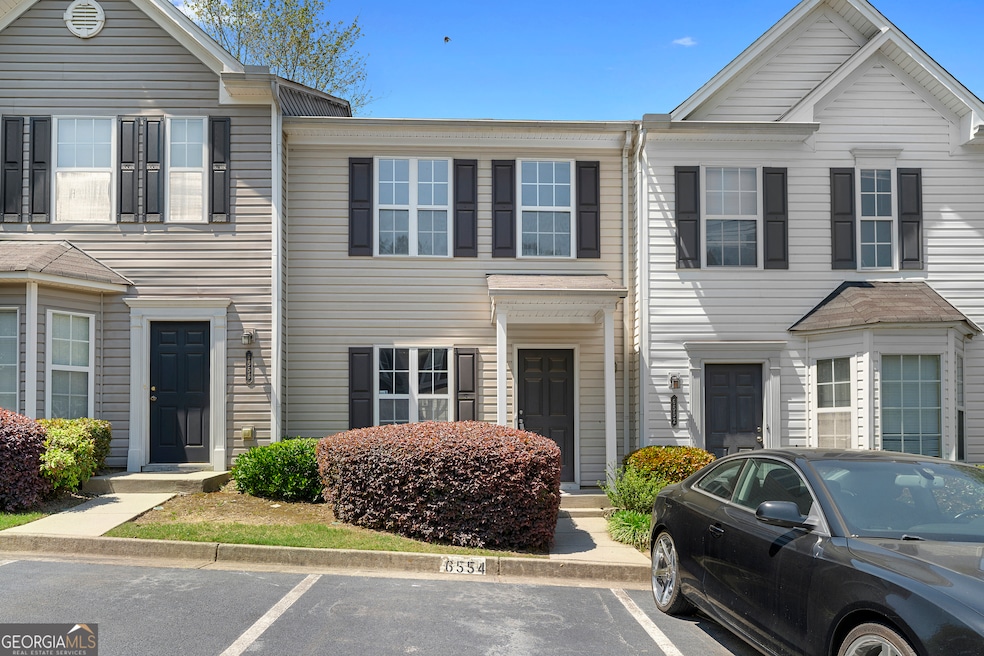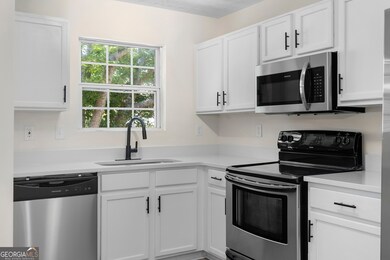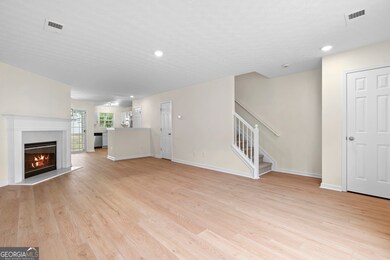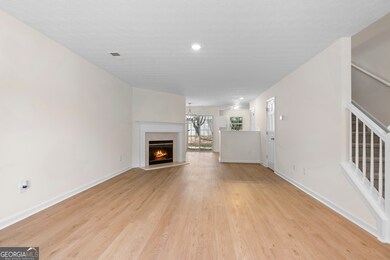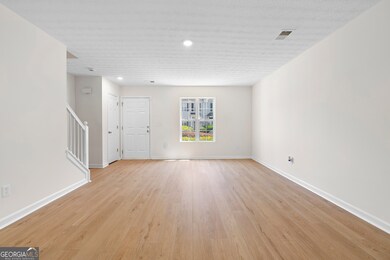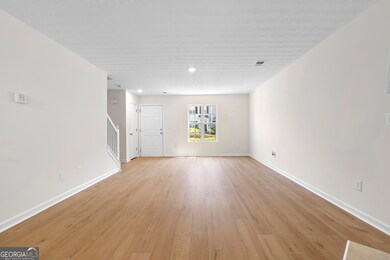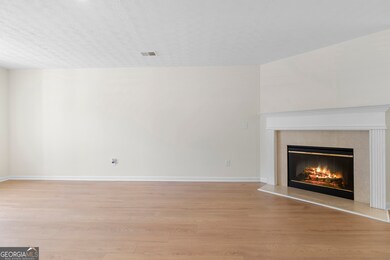6554 Arbor Gate Dr SW Unit 4 Mableton, GA 30126
Estimated payment $1,345/month
Highlights
- Popular Property
- Traditional Architecture
- Central Heating and Cooling System
- Gated Community
- 1 Fireplace
- Level Lot
About This Home
Come see this beautifully updated townhouse located in the gated Arbor Gate community. The main level offers an open-concept layout, seamlessly connecting the kitchen, dining, and living areas-perfect for both everyday living and entertaining. The kitchen features crisp white cabinetry, stone countertops, stainless steel appliances, and stylish black hardware for a modern touch. The spacious living room feels warm and inviting with a cozy fireplace as its centerpiece. Upstairs, you'll find two generously sized bedrooms, each with its own updated ensuite bathroom featuring new vanities. Fresh paint and new flooring throughout the home give it a clean, modern feel-ready for you to move right in.
Townhouse Details
Home Type
- Townhome
Est. Annual Taxes
- $2,640
Year Built
- Built in 2003
HOA Fees
- $18 Monthly HOA Fees
Parking
- Assigned Parking
Home Design
- Traditional Architecture
- Composition Roof
- Vinyl Siding
Interior Spaces
- 1,380 Sq Ft Home
- 2-Story Property
- Roommate Plan
- 1 Fireplace
- Laundry in Kitchen
Kitchen
- Oven or Range
- Microwave
- Dishwasher
Flooring
- Carpet
- Vinyl
Bedrooms and Bathrooms
- 2 Bedrooms
Schools
- Clay Elementary School
- Lindley Middle School
- Pebblebrook High School
Additional Features
- 5,227 Sq Ft Lot
- Central Heating and Cooling System
Community Details
Overview
- Association fees include maintenance exterior, ground maintenance, trash, water
- Arbor Gate Subdivision
Security
- Gated Community
Map
Home Values in the Area
Average Home Value in this Area
Tax History
| Year | Tax Paid | Tax Assessment Tax Assessment Total Assessment is a certain percentage of the fair market value that is determined by local assessors to be the total taxable value of land and additions on the property. | Land | Improvement |
|---|---|---|---|---|
| 2025 | $2,708 | $89,876 | $18,000 | $71,876 |
| 2024 | $2,710 | $89,876 | $18,000 | $71,876 |
| 2023 | $2,640 | $87,572 | $14,000 | $73,572 |
| 2022 | $1,977 | $65,140 | $12,000 | $53,140 |
| 2021 | $1,513 | $49,844 | $9,200 | $40,644 |
| 2020 | $1,513 | $49,844 | $9,200 | $40,644 |
| 2019 | $1,417 | $46,692 | $6,800 | $39,892 |
| 2018 | $1,114 | $36,716 | $6,800 | $29,916 |
| 2017 | $962 | $33,460 | $6,000 | $27,460 |
| 2016 | $645 | $22,424 | $3,200 | $19,224 |
| 2015 | $661 | $22,424 | $3,200 | $19,224 |
| 2014 | $487 | $16,400 | $0 | $0 |
Property History
| Date | Event | Price | List to Sale | Price per Sq Ft |
|---|---|---|---|---|
| 11/18/2025 11/18/25 | For Sale | $210,000 | -- | $152 / Sq Ft |
Purchase History
| Date | Type | Sale Price | Title Company |
|---|---|---|---|
| Administrators Deed | $155,000 | None Listed On Document | |
| Administrators Deed | $155,000 | None Listed On Document | |
| Deed | $125,000 | -- |
Mortgage History
| Date | Status | Loan Amount | Loan Type |
|---|---|---|---|
| Open | $125,000 | New Conventional |
Source: Georgia MLS
MLS Number: 10645793
APN: 18-0296-0-098-0
- 6531 Arbor Gate Dr SW Unit 12
- 000 Arbor Gate Dr SW
- 6500 Dodgen Rd SW
- 6361 Dodgen Rd SW
- 123 Matson Run SW Unit 31
- 20 Hidden Ct SE
- 221 Matson Run SW Unit 40
- 261 Stroud Dr SE
- 6286 Allen Rd SW
- 6692 Armonia Dr
- 6696 Armonia Dr
- 6714 Armonia Dr
- 6722 Armonia Dr
- Foxglove Plan at Leydenview
- Marigold Plan at Leydenview
- 224 Kinship Dr
- 228 Kinship Dr
- 232 Kinship Dr
- 236 Kinship Dr
- 6215 Dodgen Rd SW
- 6582 Arbor Gate Dr SW Unit 6
- 23 Nellie Brook Dr SW
- 6216 Nellie Ct SE
- 136 Matson Run SW
- 210 Kinship Dr
- 6660 Mableton Pkwy SE
- 6156 Dodgen Rd SW
- 6844 Bridgewood Dr
- 6247 Allen Ivey Rd SE
- 149 Barley Ct SE
- 211 Clydesdale Ln SE
- 413 Hilltop Cir
- 365 Vinings Vintage Cir
- 6064 Brookdale Ln SW
- 6052 Brookdale Ln SW
- 217 Linda Ln SE
- 254 Bonnes Dr SW
- 249 Tony Trail SE
- 249 Tony Trail SE
- 383 Vine Mountain Way
