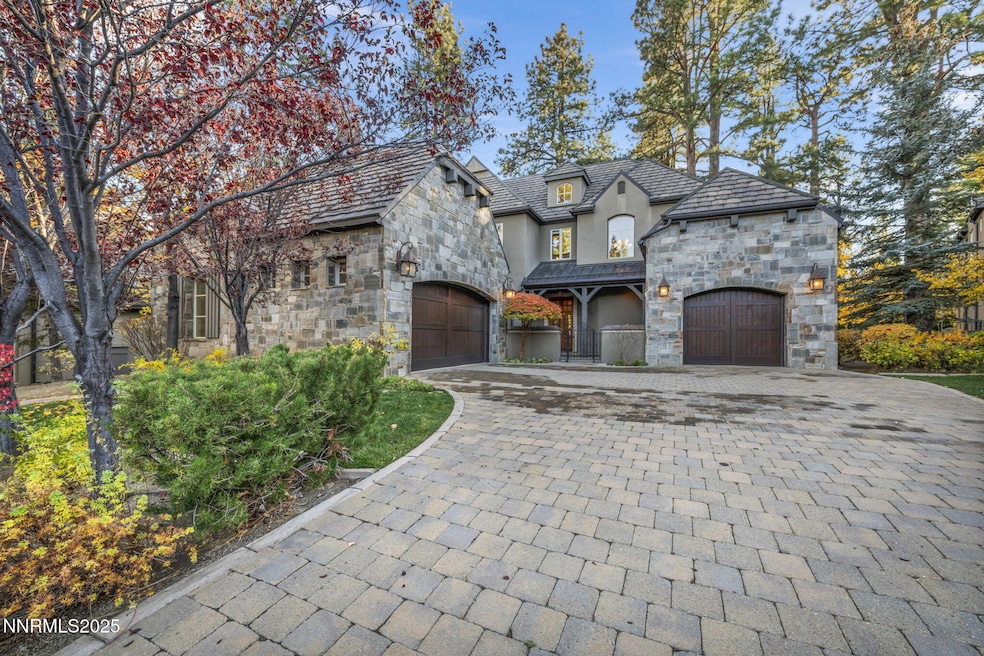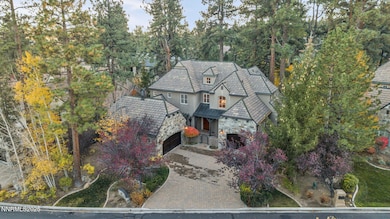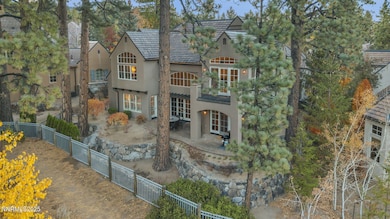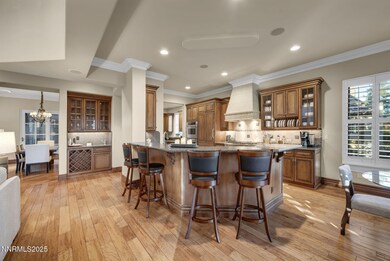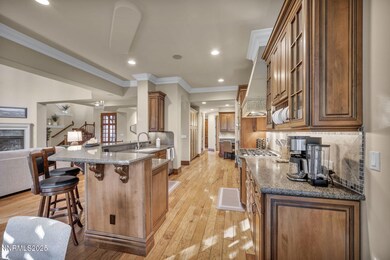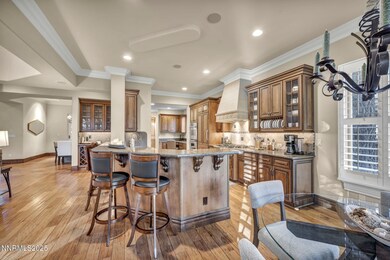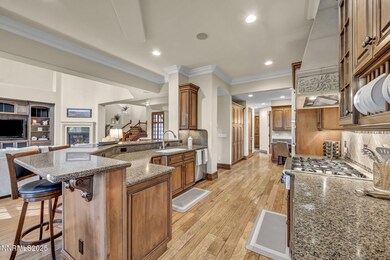6554 Champetre Ct Reno, NV 89511
Montreux NeighborhoodHighlights
- Fitness Center
- Gated Community
- Clubhouse
- Ted Hunsburger Elementary School Rated A-
- View of Trees or Woods
- Property is near a forest
About This Home
Behind the gates of the exclusive Montreux Golf & Country Club, this FULLY FURNISHED home offers a rare opportunity to experience refined mountain living in one of Reno's most prestigious communities. Surrounded by majestic evergreens and vibrant seasonal color, this residence combines timeless craftsmanship with resort-style comfort — and even includes a golf cart for your convenience and enjoyment. Inside, Old World finishes blend seamlessly with modern luxury. Hand-scraped hickory wood floors, travertine tile, and custom knotty alder cabinetry set a warm, sophisticated tone throughout. The great room features soaring 20-foot ceilings, custom picture windows that flood the space with natural light, and a formal dining area perfect for entertaining. The gourmet kitchen is a chef's dream with Sub-Zero refrigeration, a Thermador six-burner gas range, Bosch dishwasher, and custom fixtures, along with a built-in office nook. Two primary suites offer true flexibility — one on the main floor for easy first-level living, and another upstairs featuring a fireplace and jetted tub. A loft-style den and a third bedroom with custom built-in bookshelves add function and charm. All bedrooms face the back of the home, capturing the soothing sights and sounds of Galena Creek as it flows through the backyard — a perfect spot to enjoy your morning coffee or unwind at sunset. A three-car garage provides generous space, and arrangements can be made with the owners and the Montreux Golf & Country Club for access to world-class golf, fitness, tennis, and dining amenities. Elegant, peaceful, and surrounded by nature, this Montreux residence offers a lifestyle of quiet sophistication and effortless luxury — a true retreat designed to be lived in and loved.
Home Details
Home Type
- Single Family
Est. Annual Taxes
- $14,487
Year Built
- 2007
Lot Details
- 10,454 Sq Ft Lot
- Creek or Stream
- Cul-De-Sac
- Partially Fenced Property
- Gentle Sloping Lot
- Drip System Landscaping
- Sprinklers on Timer
Parking
- 3 Car Attached Garage
- Parking Storage or Cabinetry
- Epoxy
- Garage Door Opener
Interior Spaces
- 3,994 Sq Ft Home
- 2-Story Property
- Central Vacuum
- Plumbed for Central Vacuum
- Furnished
- Cathedral Ceiling
- Gas Log Fireplace
- Double Pane Windows
- Vinyl Clad Windows
- Blinds
- Great Room
- Living Room with Fireplace
- 3 Fireplaces
- Home Office
- Views of Woods
- Attic Access Panel
Kitchen
- Breakfast Area or Nook
- Double Self-Cleaning Oven
- Gas Cooktop
- Microwave
- Bosch Dishwasher
- Dishwasher
- ENERGY STAR Qualified Appliances
- Kitchen Island
- Disposal
Flooring
- Wood
- Carpet
- Ceramic Tile
Bedrooms and Bathrooms
- 3 Bedrooms
- Primary Bedroom on Main
- Walk-In Closet
- Dual Sinks
- Primary Bathroom includes a Walk-In Shower
- Garden Bath
Laundry
- Laundry Room
- Dryer
- Washer
- Sink Near Laundry
- Laundry Cabinets
Home Security
- Security Gate
- Smart Thermostat
- Carbon Monoxide Detectors
- Fire and Smoke Detector
Outdoor Features
- Courtyard
- Patio
- Rain Gutters
Location
- Property is near a forest
Schools
- Hunsberger Elementary School
- Marce Herz Middle School
- Galena High School
Utilities
- Forced Air Heating and Cooling System
- Heating System Uses Natural Gas
- Underground Utilities
- Natural Gas Connected
- Gas Available
- Gas Water Heater
- Internet Available
- Phone Available
- Cable TV Available
Listing and Financial Details
- Security Deposit $12,000
- Property Available on 11/14/25
- The owner pays for internet, water, trash collection, sewer, gas, electricity, association fees
- Negotiable Lease Term
- Assessor Parcel Number 148-200-20
Community Details
Overview
- Property has a Home Owners Association
- Maintained Community
- Electric Vehicle Charging Station
Amenities
- Clubhouse
- Recreation Room
Recreation
- Fitness Center
Pet Policy
- Pet Deposit $1,000
Security
- Security Service
- Gated Community
Map
Source: Northern Nevada Regional MLS
MLS Number: 250058169
APN: 148-200-20
- 6553 Champetre Ct
- 5320 Nestle Ct
- 20000 Bordeaux Dr
- 6360 Wetzel Ct
- 5340 Nestle Ct
- 6365 Wetzel Ct
- 6355 Wetzel Ct
- 5360 Nestle Ct
- 5380 Nestle Ct
- 6410 Zermatt Ct
- 48 Rose Creek Ln
- 22 Rose Creek Ln
- 5605 Alpinista Cir
- 6360 de Chardin Ln
- 6130 Lake Geneva Dr
- 5715 Nordend Way
- 40 Myrtlewood Cir
- 790 Piney Creek Rd
- 5685 Alpinista Cir
- 16555 Evergreen Hills Dr
- 20765 Parc Forêt Dr
- 14255 Sorrel Ln
- 7748 Blue Gulch Rd
- 10072
- 40 Ghost Rider Ct
- 17000 Wedge Pkwy Unit 1824
- 13395 Damonte View Ln
- 1905 Lake Shore Dr
- 14001 Summit Sierra Blvd
- 850 Arrowcreek Pkwy
- 600 Geiger Grade Rd
- 11800 Veterans Pkwy
- 435 Stradella Ct
- 465 Luciana Dr Unit Luciana Dr
- 11700 S Hills Dr
- 11380 S Virginia St
- 11165 Veterans Pkwy
- 875 Damonte Ranch Pkwy
- 10577 Eagle Falls Way
- 10640 Arbor Way
