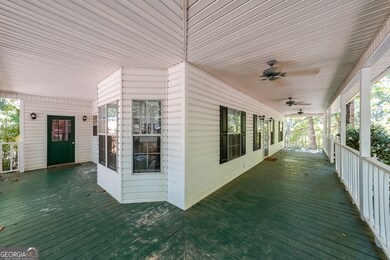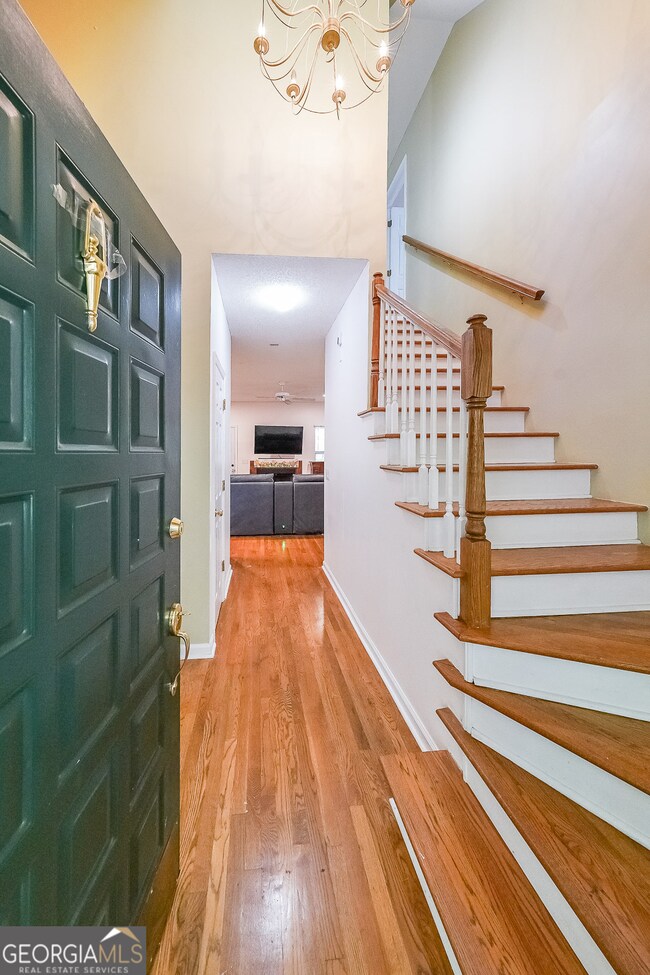6554 Fox Run Winston, GA 30187
Estimated payment $2,749/month
Highlights
- Home fronts a creek
- 5.04 Acre Lot
- Deck
- South Douglas Elementary School Rated A-
- Cape Cod Architecture
- Wooded Lot
About This Home
Welcome home to this stunning Cape Cod-style retreat, perfectly nestled on 5 private acres in highly desirable South Douglas County. Enjoy the peaceful charm of country living while being just minutes from local parks, dining, and shopping-with quick access to I-20 and less than 40 minutes from Hartsfield-Jackson Atlanta International Airport. Inside, you'll find 9-foot ceilings, spacious rooms, and oversized walk-in closets throughout. The primary suite is conveniently located on the main level, offering comfort and privacy, while three additional bedrooms upstairs provide plenty of space for family or guests. The full basement adds incredible flexibility, featuring a workshop area for craftsmen, bonus/flex rooms, generous storage, and a separate entry-perfect for a home office, gym, or potential in-law suite. Step outside and unwind on the inviting wrap-around porch or the oversized back deck overlooking your serene acreage. A custom-built treehouse, play area, and an unfinished storage shed, offering endless opportunities for relaxation, entertainment, or creative projects. With a roof that's only 2 years old and a water heater replaced just 3 years ago, you'll enjoy peace of mind and modern comfort in this beautifully maintained home. Douglas County is one of the most sought-after areas to live-so make this your new home today!
Listing Agent
Keller Williams Realty Cityside Brokerage Phone: 4047135896 License #415425 Listed on: 10/17/2025

Home Details
Home Type
- Single Family
Est. Annual Taxes
- $5,244
Year Built
- Built in 1995
Lot Details
- 5.04 Acre Lot
- Home fronts a creek
- Privacy Fence
- Chain Link Fence
- Wooded Lot
Home Design
- Cape Cod Architecture
- Composition Roof
- Vinyl Siding
Interior Spaces
- 2-Story Property
- Roommate Plan
- Ceiling Fan
- Double Pane Windows
- Family Room with Fireplace
- Home Office
Kitchen
- Country Kitchen
- Breakfast Area or Nook
- Microwave
- Dishwasher
- Kitchen Island
- Solid Surface Countertops
- Disposal
Flooring
- Wood
- Carpet
- Laminate
- Tile
Bedrooms and Bathrooms
- 4 Bedrooms | 1 Primary Bedroom on Main
- Walk-In Closet
Laundry
- Laundry in Mud Room
- Laundry Room
- Dryer
Unfinished Basement
- Exterior Basement Entry
- Stubbed For A Bathroom
Home Security
- Carbon Monoxide Detectors
- Fire and Smoke Detector
Parking
- 3 Parking Spaces
- Parking Accessed On Kitchen Level
Accessible Home Design
- Accessible Kitchen
Outdoor Features
- Deck
- Patio
Schools
- South Douglas Elementary School
- Fairplay Middle School
- Alexander High School
Utilities
- Central Heating and Cooling System
- 220 Volts
- Electric Water Heater
- Septic Tank
- Phone Available
- Cable TV Available
Community Details
- No Home Owners Association
- Sweetwater Downs Subdivision
Map
Home Values in the Area
Average Home Value in this Area
Tax History
| Year | Tax Paid | Tax Assessment Tax Assessment Total Assessment is a certain percentage of the fair market value that is determined by local assessors to be the total taxable value of land and additions on the property. | Land | Improvement |
|---|---|---|---|---|
| 2024 | $5,189 | $164,920 | $31,440 | $133,480 |
| 2023 | $5,189 | $150,280 | $31,440 | $118,840 |
| 2022 | $3,487 | $128,680 | $24,160 | $104,520 |
| 2021 | $2,984 | $103,280 | $24,160 | $79,120 |
| 2020 | $3,041 | $103,280 | $24,160 | $79,120 |
| 2019 | $2,834 | $101,160 | $24,160 | $77,000 |
| 2018 | $2,785 | $98,080 | $24,160 | $73,920 |
| 2017 | $2,662 | $90,000 | $24,880 | $65,120 |
| 2016 | $2,277 | $73,880 | $21,120 | $52,760 |
| 2015 | $2,266 | $72,120 | $21,120 | $51,000 |
| 2014 | $2,463 | $76,640 | $28,920 | $47,720 |
| 2013 | -- | $78,600 | $28,920 | $49,680 |
Property History
| Date | Event | Price | List to Sale | Price per Sq Ft | Prior Sale |
|---|---|---|---|---|---|
| 01/28/2026 01/28/26 | Price Changed | $450,000 | -1.1% | -- | |
| 01/01/2026 01/01/26 | Price Changed | $455,000 | -2.2% | -- | |
| 11/06/2025 11/06/25 | Price Changed | $465,000 | -2.1% | -- | |
| 10/17/2025 10/17/25 | For Sale | $475,000 | +14.5% | -- | |
| 06/29/2023 06/29/23 | Sold | $415,000 | -2.4% | $114 / Sq Ft | View Prior Sale |
| 06/03/2023 06/03/23 | Pending | -- | -- | -- | |
| 06/01/2023 06/01/23 | For Sale | $425,000 | -- | $117 / Sq Ft |
Purchase History
| Date | Type | Sale Price | Title Company |
|---|---|---|---|
| Special Warranty Deed | $415,000 | None Listed On Document | |
| Deed | $228,800 | -- | |
| Deed | $24,000 | -- |
Mortgage History
| Date | Status | Loan Amount | Loan Type |
|---|---|---|---|
| Open | $410,000 | New Conventional | |
| Previous Owner | $168,750 | New Conventional | |
| Previous Owner | $10,050 | No Value Available |
Source: Georgia MLS
MLS Number: 10626666
APN: 1035-01-1-0-011
- 6581 Fox Run
- 7900 Downs Rd
- 6120 Inland Point
- 6540 Post Rd
- 0 Bright Star Rd Unit 7627211
- 6841 Phillips Mill Rd
- 8916 Highway 166
- 6865 Fletcher Dr
- 7066 Highway 5
- 8969 Georgia 166
- 5419 Tyree Rd
- 7783 Cantrell Rd
- 5475 Trout Creek Dr
- 5861 Liberty Rd
- 8690 Copperridge Dr
- 8601 Flint Hill Rd
- 8620 Copperridge Dr
- 7025 Fletcher Dr
- 8724 Post Oak Dr
- 9150 W Banks Mill Rd
- 8937 Tweeddale Dr
- 7290 Hollyhock Dr
- 7820 Capps Ferry Rd
- 7230 Colony Ln
- 5301 Brookshire Ct
- 4406 Ryan St
- 4220 Daniel Dr Unit Complex Home
- 8365 Loch Lomand Ln
- 269 Clearview Ct
- 295 Clearview Ct
- 6022 Belle Meade Ct
- 6917 Laurelwood Dr
- 6917 Laurel Wood Dr
- 6513 Osceola Way
- 6148 Zealand Place
- 328 John Gordon Place
- 2211 Ashton Dr
- 4652 Knights Bridge Ct
- 4116 Green Field Dr
- 6266 Dorsett Shoals Rd
Ask me questions while you tour the home.






