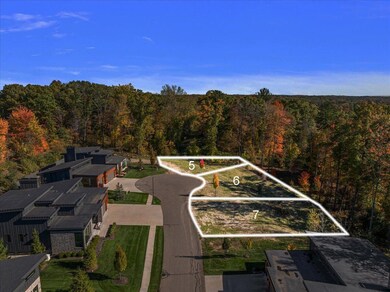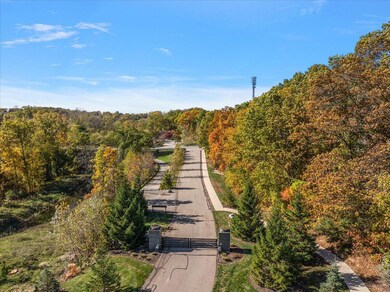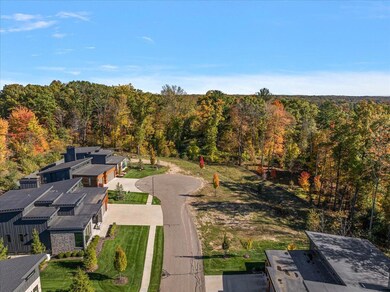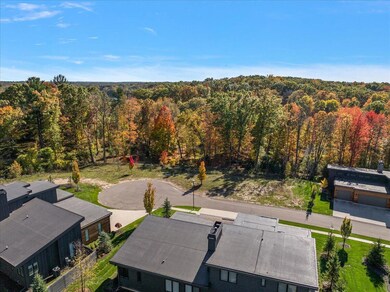6554 Round Hill Ct SE Unit Lot 7 Grand Rapids, MI 49546
Cascade Township NeighborhoodEstimated payment $9,232/month
Highlights
- New Construction
- Gated Community
- Great Room
- Pine Ridge Elementary School Rated A
- Midcentury Modern Architecture
- Cul-De-Sac
About This Home
A rare opportunity awaits you. Welcome to Round Hill Court - where luxury meets privacy.
We're proud to present a few of the best remaining lots in the heart of Cascade Township - a location you truly won't want to miss. Can you envision building a custom home that captures the perfect balance of peace, comfort, privacy, and convenience?
This development showcases uncompromising quality, thoughtful design, and beautifully built homes - where your options are endless. And if building feels daunting, we'll guide you through every step of the process.
Ideally located close to everything Grand Rapids has to offer; these lots won't last long. You're just a short drive from downtown Grand Rapids, East Grand Rapids, and Ada - where craft breweries, parks, and shopping await.
For travel enthusiasts, the airport is only minutes away. And for golf lovers, several premier country clubs surround the area.
If you can see yourself living here, reach out today for more information. Round Hill Court - the perfect setting for your next chapter.
Home Details
Home Type
- Single Family
Lot Details
- 9,332 Sq Ft Lot
- Property fronts a private road
- Cul-De-Sac
HOA Fees
- $217 Monthly HOA Fees
Parking
- 3 Car Attached Garage
- Front Facing Garage
- Garage Door Opener
Home Design
- New Construction
- Proposed Property
- Midcentury Modern Architecture
- Brick Exterior Construction
- Rubber Roof
Interior Spaces
- 1-Story Property
- Great Room
- Living Room with Fireplace
- Dining Room
Kitchen
- Range
- Microwave
- Freezer
- Dishwasher
- Kitchen Island
Bedrooms and Bathrooms
- 3 Bedrooms | 1 Main Level Bedroom
Laundry
- Laundry Room
- Laundry on main level
- Dryer
- Washer
Finished Basement
- Walk-Out Basement
- Basement Fills Entire Space Under The House
- 2 Bedrooms in Basement
Accessible Home Design
- Low Threshold Shower
- Rocker Light Switch
- Doors are 36 inches wide or more
- Accessible Approach with Ramp
- Accessible Ramps
Outdoor Features
- Patio
Utilities
- Humidifier
- SEER Rated 13+ Air Conditioning Units
- SEER Rated 13-15 Air Conditioning Units
- Forced Air Heating and Cooling System
- Heating System Uses Natural Gas
- Natural Gas Water Heater
Listing and Financial Details
- Home warranty included in the sale of the property
Community Details
Overview
- Association fees include trash, snow removal, lawn/yard care
- Built by Designated Builder is Creekside Companies Preferred Architect is Create3 Architecture
Security
- Gated Community
Map
Home Values in the Area
Average Home Value in this Area
Tax History
| Year | Tax Paid | Tax Assessment Tax Assessment Total Assessment is a certain percentage of the fair market value that is determined by local assessors to be the total taxable value of land and additions on the property. | Land | Improvement |
|---|---|---|---|---|
| 2025 | $402 | $97,500 | $0 | $0 |
| 2024 | $402 | $100,000 | $0 | $0 |
| 2023 | $614 | $90,000 | $0 | $0 |
| 2022 | $596 | $75,000 | $0 | $0 |
| 2021 | $581 | $65,000 | $0 | $0 |
| 2020 | $354 | $45,000 | $0 | $0 |
Property History
| Date | Event | Price | List to Sale | Price per Sq Ft |
|---|---|---|---|---|
| 10/29/2025 10/29/25 | For Sale | $1,707,227 | -- | $471 / Sq Ft |
Source: MichRIC
MLS Number: 25055574
APN: 41-19-16-120-013
- 6562 Round Hill Ct SE
- 6562 Round Hill Ct SE Unit Lot 6
- 6554 Round Hill Ct SE
- 6574 Round Hill Ct SE Unit Lot 5
- 6574 Round Hill Ct SE
- 6348 Greenway Dr SE Unit 62
- 6657 Waybridge Dr SE
- 6587 Waybridge Dr SE
- 6663 Waybridge Dr SE Unit 37
- 2984 Chapshire Dr SE Unit 59
- 3039 Jeanlin Dr SE
- 6249 Acropolis Dr SE
- 6716 Cascade Rd SE Unit 46
- 3312 Thornapple River Dr SE
- 6811 Burger Dr SE
- 2726 Orange Ave SE
- 6260 Heathmoor Ct SE Unit 26
- 2624 Cascade Place Dr SE Unit 22
- 6334 Bechalla Dr SE
- 2757 Cascade Springs Dr SE
- 5985 Cascade Ridge SE
- 2697 Mohican Ave SE
- 2242 Christine Ct SE
- 4630 Common Way Dr SE
- 910 Thornapple River Dr SE
- 4243 Forest Creek Ct SE
- 1040 Spaulding Ave SE
- 7524 Fase St SE
- 2353 Oak Forest Ln SE
- 3300 East Paris Ave SE
- 1030 Ada Place Dr SE Unit 1030
- 7590 Fulton St
- 3747 29th St SE
- 3900 Whispering Way
- 330 Stone Falls Dr SE
- 3790 Whispering Way SE
- 3800 Burton St SE
- 3734 Camelot Dr SE
- 2329 Timberbrook Dr SE
- 2110 Woodwind Dr SE







