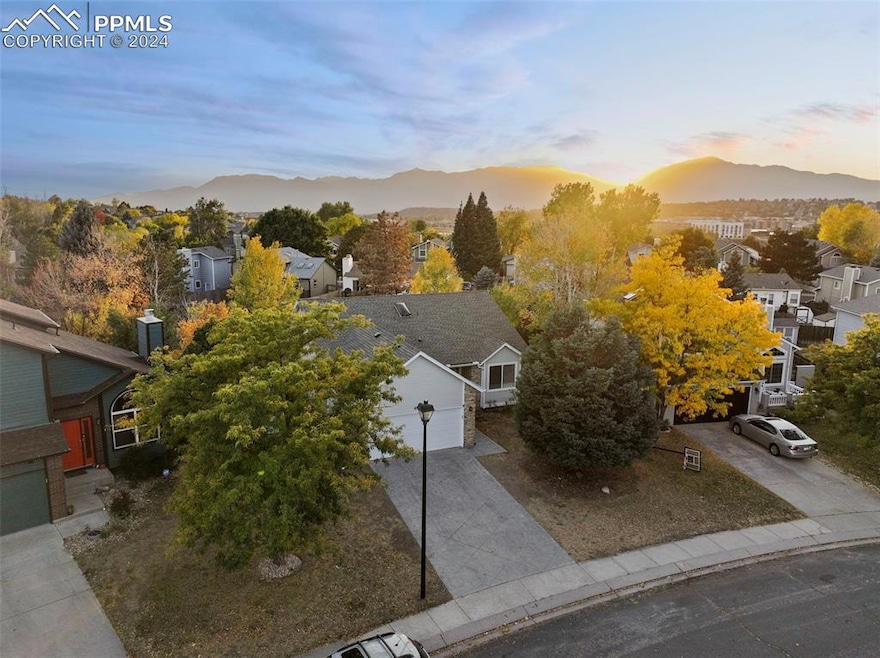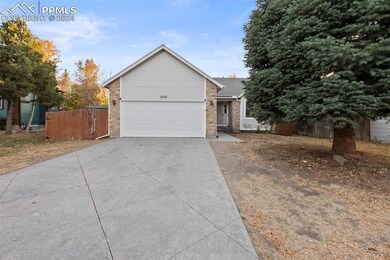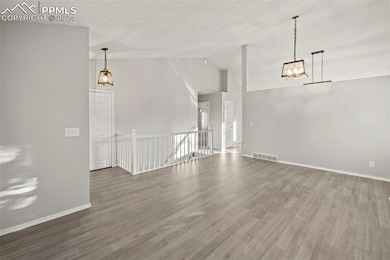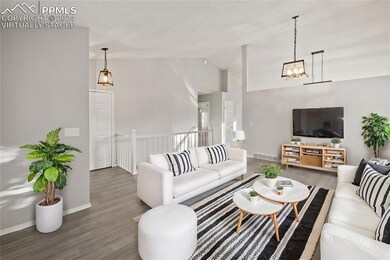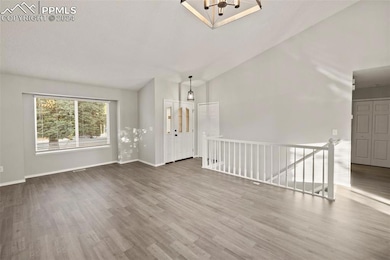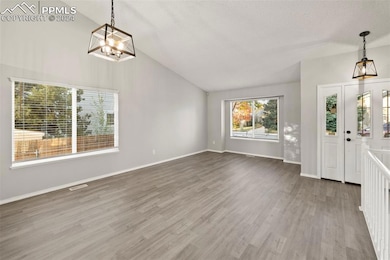
6555 Turkey Tracks Rd Colorado Springs, CO 80922
Springs Ranch NeighborhoodHighlights
- Property is near a park
- Ranch Style House
- Skylights
- Vaulted Ceiling
- Hiking Trails
- 2 Car Attached Garage
About This Home
As of July 2025A stunning ranch-style residence situated in a vibrant community and conveniently located near major shopping areas. Upon entering, you’ll find a spacious living room featuring vaulted ceilings. Everything listed here is brand new: the Roof, interior and exterior paint, Luxury Vinyl Plank flooring, the garage door, vinyl windows, microwave, dishwasher, stove, Granite countertops, carpet, custom blinds, toilets, bathroom vanities, plus all the light fixtures and electrical outlets. The oversized master bedroom suite offers a walk-in closet and a custom walk-in shower! Each additional bedroom is spacious with large closet space. The expansive backyard is equipped with a patio ideal for entertaining and a shed for additional storage.
Last Agent to Sell the Property
Prewitt Group Real Estate Advisors Brokerage Phone: 719-453-1400 Listed on: 10/16/2024
Home Details
Home Type
- Single Family
Est. Annual Taxes
- $1,190
Year Built
- Built in 1993
Lot Details
- 9,439 Sq Ft Lot
- Property is Fully Fenced
- Landscaped
- Level Lot
HOA Fees
- $27 Monthly HOA Fees
Parking
- 2 Car Attached Garage
- Heated Garage
- Garage Door Opener
- Driveway
Home Design
- Ranch Style House
- Brick Exterior Construction
- Shingle Roof
- Wood Siding
Interior Spaces
- 2,956 Sq Ft Home
- Vaulted Ceiling
- Ceiling Fan
- Skylights
- Gas Fireplace
- Basement Fills Entire Space Under The House
Kitchen
- Self-Cleaning Oven
- Microwave
- Dishwasher
- Smart Appliances
- Disposal
Flooring
- Carpet
- Luxury Vinyl Tile
Bedrooms and Bathrooms
- 4 Bedrooms
- 3 Full Bathrooms
Laundry
- Dryer
- Washer
Accessible Home Design
- Ramped or Level from Garage
Outdoor Features
- Concrete Porch or Patio
- Shed
- Outdoor Gas Grill
Location
- Property is near a park
- Property is near public transit
- Property near a hospital
- Property is near schools
- Property is near shops
Schools
- Remington Elementary School
- Horizon Middle School
- Sand Creek High School
Utilities
- Forced Air Heating and Cooling System
- Heating System Uses Natural Gas
- 220 Volts in Kitchen
Community Details
Recreation
- Hiking Trails
Ownership History
Purchase Details
Home Financials for this Owner
Home Financials are based on the most recent Mortgage that was taken out on this home.Purchase Details
Purchase Details
Home Financials for this Owner
Home Financials are based on the most recent Mortgage that was taken out on this home.Purchase Details
Home Financials for this Owner
Home Financials are based on the most recent Mortgage that was taken out on this home.Purchase Details
Home Financials for this Owner
Home Financials are based on the most recent Mortgage that was taken out on this home.Purchase Details
Purchase Details
Similar Homes in Colorado Springs, CO
Home Values in the Area
Average Home Value in this Area
Purchase History
| Date | Type | Sale Price | Title Company |
|---|---|---|---|
| Quit Claim Deed | -- | None Listed On Document | |
| Warranty Deed | $500,000 | None Listed On Document | |
| Personal Reps Deed | $370,000 | None Listed On Document | |
| Warranty Deed | $260,000 | Fahtco | |
| Warranty Deed | $131,100 | -- | |
| Deed | $4,555,000 | -- | |
| Deed | -- | -- |
Mortgage History
| Date | Status | Loan Amount | Loan Type |
|---|---|---|---|
| Previous Owner | $296,000 | Construction | |
| Previous Owner | $50,000 | New Conventional | |
| Previous Owner | $208,000 | Unknown | |
| Previous Owner | $50,000 | Credit Line Revolving | |
| Previous Owner | $200,000 | Unknown | |
| Previous Owner | $25,000 | Stand Alone Second | |
| Previous Owner | $213,300 | Unknown | |
| Previous Owner | $189,000 | Unknown | |
| Previous Owner | $160,777 | Unknown | |
| Previous Owner | $128,796 | FHA |
Property History
| Date | Event | Price | Change | Sq Ft Price |
|---|---|---|---|---|
| 07/01/2025 07/01/25 | Sold | $500,000 | 0.0% | $169 / Sq Ft |
| 05/19/2025 05/19/25 | Pending | -- | -- | -- |
| 04/10/2025 04/10/25 | For Sale | $500,000 | 0.0% | $169 / Sq Ft |
| 04/05/2025 04/05/25 | Pending | -- | -- | -- |
| 03/02/2025 03/02/25 | Price Changed | $500,000 | -1.0% | $169 / Sq Ft |
| 01/27/2025 01/27/25 | Price Changed | $505,000 | -1.0% | $171 / Sq Ft |
| 01/20/2025 01/20/25 | Price Changed | $510,000 | -1.0% | $173 / Sq Ft |
| 01/14/2025 01/14/25 | Price Changed | $515,000 | -1.0% | $174 / Sq Ft |
| 01/07/2025 01/07/25 | Price Changed | $520,000 | -1.9% | $176 / Sq Ft |
| 11/18/2024 11/18/24 | Price Changed | $530,000 | -1.9% | $179 / Sq Ft |
| 10/16/2024 10/16/24 | For Sale | $540,000 | +45.9% | $183 / Sq Ft |
| 08/09/2024 08/09/24 | Sold | $370,000 | -12.9% | $125 / Sq Ft |
| 07/18/2024 07/18/24 | Off Market | $425,000 | -- | -- |
| 06/14/2024 06/14/24 | Price Changed | $425,000 | -1.2% | $144 / Sq Ft |
| 06/04/2024 06/04/24 | For Sale | $430,000 | -- | $145 / Sq Ft |
Tax History Compared to Growth
Tax History
| Year | Tax Paid | Tax Assessment Tax Assessment Total Assessment is a certain percentage of the fair market value that is determined by local assessors to be the total taxable value of land and additions on the property. | Land | Improvement |
|---|---|---|---|---|
| 2025 | $1,694 | $35,000 | -- | -- |
| 2024 | $1,190 | $32,340 | $4,620 | $27,720 |
| 2023 | $1,190 | $32,340 | $4,620 | $27,720 |
| 2022 | $912 | $22,590 | $4,170 | $18,420 |
| 2021 | $950 | $23,240 | $4,290 | $18,950 |
| 2020 | $813 | $20,740 | $3,580 | $17,160 |
| 2019 | $804 | $20,740 | $3,580 | $17,160 |
| 2018 | $1,005 | $16,660 | $3,020 | $13,640 |
| 2017 | $1,010 | $16,660 | $3,020 | $13,640 |
| 2016 | $1,076 | $17,490 | $2,950 | $14,540 |
| 2015 | $1,077 | $17,490 | $2,950 | $14,540 |
| 2014 | $835 | $13,300 | $2,790 | $10,510 |
Agents Affiliated with this Home
-
Israel Guerrero
I
Seller's Agent in 2025
Israel Guerrero
Prewitt Group Real Estate Advisors
(719) 828-3435
2 in this area
5 Total Sales
-
Coleen Hellen

Buyer's Agent in 2025
Coleen Hellen
The Compass Team REAL ESTATE GROUP LLC
(719) 217-9316
1 in this area
136 Total Sales
-
Chris Cooper

Seller's Agent in 2024
Chris Cooper
The Cutting Edge
(719) 460-2925
1 in this area
69 Total Sales
Map
Source: Pikes Peak REALTOR® Services
MLS Number: 7781913
APN: 53311-06-053
- 3055 Richmond Dr
- 3032 Pony Tracks Dr
- 765 Piros Dr
- 3052 Curly Grove
- Clover Plan at Pony Park
- Primrose Plan at Pony Park
- 3065 Curly Grove
- 3071 Curly Grove
- 3077 Curly Grove
- 635 Piros Dr
- 6815 Anchor Point
- 2960 Frazier Ln
- 2840 Frazier Ln
- 2705 Leoti Dr
- 6540 Leesburg Rd
- 3025 Ebbtide View
- 3327 Evening Breeze Dr
- 6575 Leesburg Rd
- 3511 Greenways Main Blvd
- 7030 Fountainside Grove
