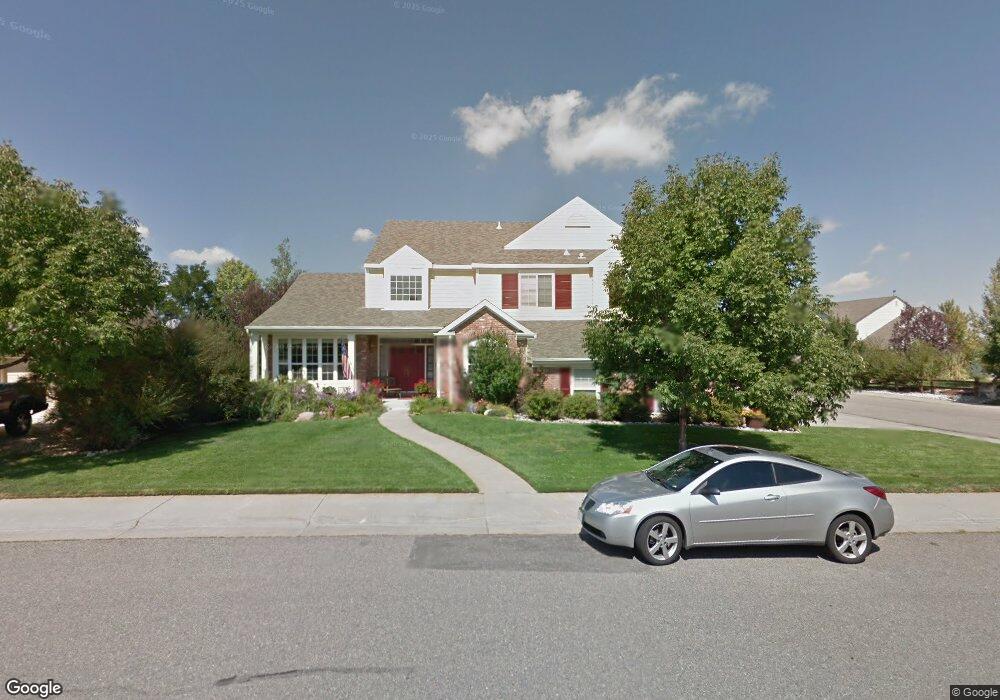6557 S Waco Way Aurora, CO 80016
The Farm-Arapahoe NeighborhoodEstimated Value: $848,000 - $920,000
4
Beds
4
Baths
3,494
Sq Ft
$250/Sq Ft
Est. Value
About This Home
This home is located at 6557 S Waco Way, Aurora, CO 80016 and is currently estimated at $874,744, approximately $250 per square foot. 6557 S Waco Way is a home located in Arapahoe County with nearby schools including Fox Hollow Elementary School, Liberty Middle School, and Grandview High School.
Ownership History
Date
Name
Owned For
Owner Type
Purchase Details
Closed on
Jan 28, 2004
Sold by
Prudential Residential Services Lp
Bought by
Perry David E and Perry Victoria L
Current Estimated Value
Home Financials for this Owner
Home Financials are based on the most recent Mortgage that was taken out on this home.
Original Mortgage
$316,800
Outstanding Balance
$148,062
Interest Rate
5.78%
Mortgage Type
Purchase Money Mortgage
Estimated Equity
$726,682
Purchase Details
Closed on
Jan 24, 2003
Sold by
Harmon Richard K
Bought by
Harmon Richard K and Harmon Dominique
Home Financials for this Owner
Home Financials are based on the most recent Mortgage that was taken out on this home.
Original Mortgage
$393,000
Interest Rate
5.9%
Purchase Details
Closed on
Mar 31, 2000
Sold by
Sanford Homes Of Colorado Lllp
Bought by
Harmon Richard K
Home Financials for this Owner
Home Financials are based on the most recent Mortgage that was taken out on this home.
Original Mortgage
$392,875
Interest Rate
7.25%
Create a Home Valuation Report for This Property
The Home Valuation Report is an in-depth analysis detailing your home's value as well as a comparison with similar homes in the area
Home Values in the Area
Average Home Value in this Area
Purchase History
| Date | Buyer | Sale Price | Title Company |
|---|---|---|---|
| Perry David E | $464,000 | Chicago Title Co | |
| Prudential Residential Services Lp | -- | Chicago Title Co | |
| Harmon Richard K | -- | Security Title | |
| Harmon Richard K | $434,369 | Land Title |
Source: Public Records
Mortgage History
| Date | Status | Borrower | Loan Amount |
|---|---|---|---|
| Open | Perry David E | $316,800 | |
| Previous Owner | Harmon Richard K | $393,000 | |
| Previous Owner | Harmon Richard K | $392,875 | |
| Closed | Perry David E | $100,000 |
Source: Public Records
Tax History Compared to Growth
Tax History
| Year | Tax Paid | Tax Assessment Tax Assessment Total Assessment is a certain percentage of the fair market value that is determined by local assessors to be the total taxable value of land and additions on the property. | Land | Improvement |
|---|---|---|---|---|
| 2024 | $6,017 | $55,322 | -- | -- |
| 2023 | $6,017 | $55,322 | $0 | $0 |
| 2022 | $5,012 | $43,007 | $0 | $0 |
| 2021 | $5,048 | $43,007 | $0 | $0 |
| 2020 | $5,172 | $44,266 | $0 | $0 |
| 2019 | $5,152 | $44,266 | $0 | $0 |
| 2018 | $4,697 | $38,534 | $0 | $0 |
| 2017 | $4,625 | $38,534 | $0 | $0 |
| 2016 | $4,650 | $35,159 | $0 | $0 |
| 2015 | $4,483 | $35,159 | $0 | $0 |
| 2014 | $4,455 | $31,729 | $0 | $0 |
| 2013 | -- | $31,260 | $0 | $0 |
Source: Public Records
Map
Nearby Homes
- 6598 S Telluride St
- 6368 S Walden Way
- 17613 E Peakview Ave
- 6553 S Sedalia St
- 6269 S Yampa Ct
- 6492 S Piney Creek Cir
- 19052 E Briarwood Dr
- 6102 S Yampa St
- 6043 S Waco St
- 19333 E Briarwood Place
- 19242 E Maplewood Place
- 16839 E Caley Cir
- 6172 S Dunkirk St
- 6834 S Ensenada St
- 16893 E Lake Place
- 6776 S Flanders Ct
- 19043 E Low Dr
- 6963 S Espana Way
- 5766 S Truckee Ct
- 7370 S Yampa St
- 6563 S Waco Way
- 6539 S Walden St
- 6551 S Walden Way
- 6558 S Waco Way
- 6567 S Waco Way
- 6529 S Walden St
- 6540 S Walden St
- 6568 S Waco Way
- 6534 S Walden St
- 6560 S Walden St
- 6541 S Walden Way
- 6519 S Walden St
- 6578 S Waco Way
- 6526 S Waco Ct
- 6536 S Waco Ct
- 6579 S Walden St
- 6566 S Walden St
- 6546 S Waco Ct
- 6531 S Walden Way
- 6516 S Waco Ct
