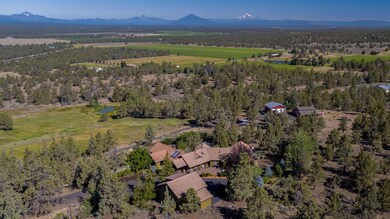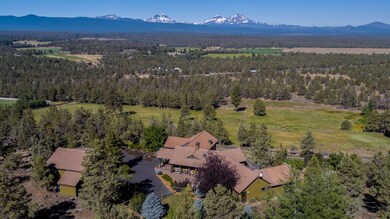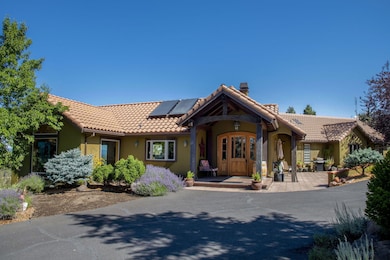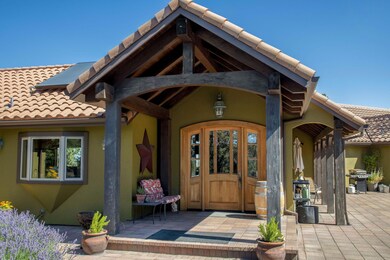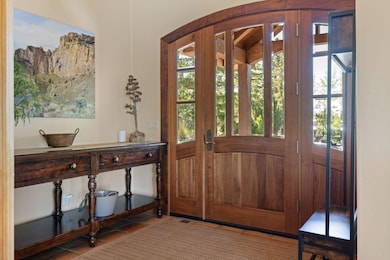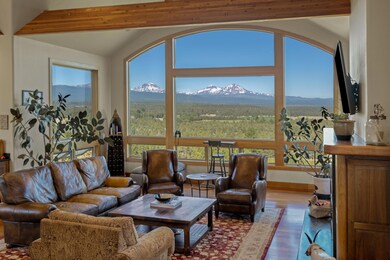Estimated payment $12,330/month
Highlights
- Barn
- Home fronts a pond
- Panoramic View
- Spa
- RV Garage
- 21.59 Acre Lot
About This Home
Truly Spectacular! This one of a kind Tumalo estate embodies all the warmth of SW style; exuding craftsmanship in every detail, from hand formed Saltillo tile floors to drastic wood beams supporting soaring cathedral ceilings. Nearly every room offers stunning views of the Cascade Mountains, overlooking the Tumalo valley and rolling fields and foothills. Set into the hill side it flows naturally with the landscape. Just over 21 acres, it's the perfect rural retreat. The irrigated fields, fed by two beautiful ponds, sit just below a small orchard and raised gardens. Two large barns, one with private office and bath, provide extensive storage. Above the detached garage is the perfect guest quarters, comfortable and private. Please enquire for full list of home features and to set an appointment to view in person.
Home Details
Home Type
- Single Family
Est. Annual Taxes
- $5,928
Year Built
- Built in 1992
Lot Details
- 21.59 Acre Lot
- Home fronts a pond
- Fenced
- Landscaped
- Native Plants
- Sloped Lot
- Property is zoned EFUTRB, EFUTRB
Parking
- 2 Car Detached Garage
- RV Garage
Property Views
- Panoramic
- Mountain
- Valley
Home Design
- Ranch Style House
- Stem Wall Foundation
- Frame Construction
- Tile Roof
Interior Spaces
- 3,099 Sq Ft Home
- Open Floorplan
- Cathedral Ceiling
- Ceiling Fan
- Skylights
- Wood Burning Fireplace
- Double Pane Windows
- Wood Frame Window
- Great Room with Fireplace
- Family Room
- Dining Room
- Laundry Room
Kitchen
- Eat-In Kitchen
- Breakfast Bar
- Oven
- Range
- Microwave
- Kitchen Island
- Solid Surface Countertops
Flooring
- Wood
- Tile
Bedrooms and Bathrooms
- 3 Bedrooms
- Linen Closet
- Double Vanity
- Bathtub Includes Tile Surround
Outdoor Features
- Spa
- Deck
- Separate Outdoor Workshop
- Wrap Around Porch
Schools
- Tumalo Community Elementary School
- Obsidian Middle School
- Ridgeview High School
Farming
- Barn
- 8 Irrigated Acres
- Pasture
Utilities
- No Cooling
- Forced Air Heating System
- Heating System Uses Propane
- Heating System Uses Wood
- Irrigation Water Rights
- Private Water Source
- Septic Tank
Community Details
- No Home Owners Association
Listing and Financial Details
- Assessor Parcel Number 179014
Map
Home Values in the Area
Average Home Value in this Area
Tax History
| Year | Tax Paid | Tax Assessment Tax Assessment Total Assessment is a certain percentage of the fair market value that is determined by local assessors to be the total taxable value of land and additions on the property. | Land | Improvement |
|---|---|---|---|---|
| 2025 | $6,196 | $394,969 | -- | -- |
| 2024 | $5,928 | $383,669 | -- | -- |
| 2023 | $5,606 | $372,699 | $0 | $0 |
| 2022 | $5,161 | $351,709 | $0 | $0 |
| 2021 | $5,163 | $341,669 | $0 | $0 |
| 2020 | $4,910 | $341,669 | $0 | $0 |
| 2019 | $4,769 | $331,919 | $0 | $0 |
| 2018 | $4,734 | $327,729 | $0 | $0 |
| 2017 | $4,633 | $318,389 | $0 | $0 |
| 2016 | $4,584 | $309,319 | $0 | $0 |
| 2015 | $4,344 | $300,509 | $0 | $0 |
| 2014 | $3,895 | $276,401 | $0 | $0 |
Property History
| Date | Event | Price | List to Sale | Price per Sq Ft | Prior Sale |
|---|---|---|---|---|---|
| 09/19/2025 09/19/25 | Pending | -- | -- | -- | |
| 09/17/2025 09/17/25 | For Sale | $2,250,000 | 0.0% | $726 / Sq Ft | |
| 08/28/2025 08/28/25 | Pending | -- | -- | -- | |
| 07/21/2025 07/21/25 | For Sale | $2,250,000 | +80.0% | $726 / Sq Ft | |
| 03/06/2020 03/06/20 | Sold | $1,250,000 | -9.1% | $403 / Sq Ft | View Prior Sale |
| 01/22/2020 01/22/20 | Pending | -- | -- | -- | |
| 05/29/2019 05/29/19 | For Sale | $1,375,000 | -- | $444 / Sq Ft |
Purchase History
| Date | Type | Sale Price | Title Company |
|---|---|---|---|
| Warranty Deed | $1,250,000 | First American Title | |
| Interfamily Deed Transfer | -- | Amerititle | |
| Warranty Deed | $712,000 | Western Title & Escrow Co | |
| Bargain Sale Deed | -- | -- | |
| Bargain Sale Deed | -- | -- |
Mortgage History
| Date | Status | Loan Amount | Loan Type |
|---|---|---|---|
| Open | $725,000 | New Conventional | |
| Previous Owner | $569,600 | Unknown | |
| Closed | $71,150 | No Value Available |
Source: Oregon Datashare
MLS Number: 220206218
APN: 179014
- 65600 Highway 20
- 65930 Mariposa Ln
- 19189 Dayton Rd
- 65365 Concorde Ln
- 66001 Waldron Trail
- 19190 Pinehurst Rd
- 65010 Gerking Market Rd
- 66504 Gerking Market Rd
- 64837 Collins Rd
- 66505 Gerking Market Rd
- 65655 Cline Falls Rd
- 65160 Highland Rd
- 64810 Bill Martin Rd
- 20000 Marsh Rd
- 18355 Pinehurst Rd
- 20087 Beaver Ln
- 20001 Beaver Ln
- 65255 Swalley Rd
- 65030 Wapiti Way
- 64515 Rock Springs Rd

