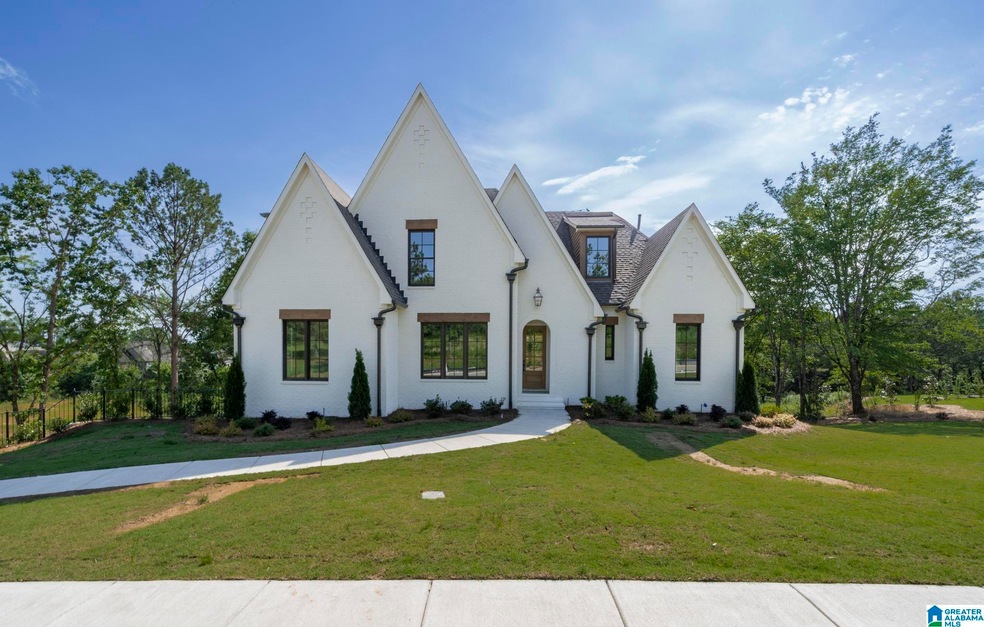
6558 Deerfoot Crossing Rd Trussville, AL 35173
Highlights
- In Ground Pool
- Wood Flooring
- Attic
- Paine Elementary School Rated A
- Main Floor Primary Bedroom
- Home Office
About This Home
As of July 2025Nestled in a highly sought-after community, this exquisite home offers 4 bedrooms & 4 bathrooms, & a 3-car garage, with a finished basement brimming with possibilities. Inside, gleaming hardwood floors invite you into a sun-soaked open layout, highlighted by a serene primary suite with a spa-like bath, & a generous walk-in closet. Upstairs, you’ll find 3 generously sized bedrooms, including a charming Jack & Jill suite, plus an additional full bath for ultimate comfort and privacy. D0wnstairs you will find a finished basement with a walk out to the backyard. Step outside to experience a resort-style community pool & entertaining area, just a short stroll away, perfect for gatherings with neighbors. Discover the lifestyle you've been dreaming of! Come check out what few lots are available to build your dream home today!
Last Buyer's Agent
MLS Non-member Company
Birmingham Non-Member Office
Home Details
Home Type
- Single Family
Year Built
- Built in 2025 | Under Construction
Lot Details
- 0.85 Acre Lot
- Sprinkler System
HOA Fees
- $149 Monthly HOA Fees
Parking
- 3 Car Attached Garage
- Basement Garage
- Side Facing Garage
Home Design
- Tri-Level Property
- Four Sided Brick Exterior Elevation
Interior Spaces
- Crown Molding
- Recessed Lighting
- Self Contained Fireplace Unit Or Insert
- Gas Fireplace
- Living Room with Fireplace
- Combination Dining and Living Room
- Home Office
- Pull Down Stairs to Attic
Kitchen
- Gas Oven
- Gas Cooktop
- Built-In Microwave
- Dishwasher
- Stainless Steel Appliances
- Tile Countertops
- Disposal
Flooring
- Wood
- Carpet
- Tile
Bedrooms and Bathrooms
- 5 Bedrooms
- Primary Bedroom on Main
- Walk-In Closet
- Bathtub and Shower Combination in Primary Bathroom
- Garden Bath
- Separate Shower
- Linen Closet In Bathroom
Laundry
- Laundry Room
- Laundry on main level
- Washer and Electric Dryer Hookup
Finished Basement
- Basement Fills Entire Space Under The House
- Natural lighting in basement
Pool
- In Ground Pool
- Fence Around Pool
- Pool is Self Cleaning
Outdoor Features
- Covered patio or porch
Schools
- Cahaba - Trussville Elementary School
- Hewitt-Trussville Middle School
- Hewitt-Trussville High School
Utilities
- Central Air
- Heating System Uses Gas
- Underground Utilities
- Gas Water Heater
- Septic Tank
Listing and Financial Details
- Tax Lot 29
Community Details
Overview
- Association fees include cable TV, common grounds mntc, insurance-building, management fee, recreation facility, reserve for improvements, utilities for comm areas, internet
Recreation
- Community Pool
Ownership History
Purchase Details
Home Financials for this Owner
Home Financials are based on the most recent Mortgage that was taken out on this home.Purchase Details
Home Financials for this Owner
Home Financials are based on the most recent Mortgage that was taken out on this home.Similar Homes in Trussville, AL
Home Values in the Area
Average Home Value in this Area
Purchase History
| Date | Type | Sale Price | Title Company |
|---|---|---|---|
| Warranty Deed | $994,900 | None Listed On Document | |
| Warranty Deed | $115,000 | None Listed On Document |
Mortgage History
| Date | Status | Loan Amount | Loan Type |
|---|---|---|---|
| Open | $644,900 | New Conventional | |
| Previous Owner | $700,000 | Construction |
Property History
| Date | Event | Price | Change | Sq Ft Price |
|---|---|---|---|---|
| 07/23/2025 07/23/25 | Sold | $994,900 | 0.0% | $231 / Sq Ft |
| 11/05/2024 11/05/24 | For Sale | $994,900 | -- | $231 / Sq Ft |
Tax History Compared to Growth
Tax History
| Year | Tax Paid | Tax Assessment Tax Assessment Total Assessment is a certain percentage of the fair market value that is determined by local assessors to be the total taxable value of land and additions on the property. | Land | Improvement |
|---|---|---|---|---|
| 2024 | -- | $24,000 | $24,000 | -- |
Agents Affiliated with this Home
-
J
Seller's Agent in 2025
Jessica Armstrong
CRE Residential LLC
(205) 382-3725
2 in this area
23 Total Sales
-

Seller Co-Listing Agent in 2025
Jason Kessler
CRE Residential LLC
(205) 369-5187
6 in this area
64 Total Sales
-
M
Buyer's Agent in 2025
MLS Non-member Company
Birmingham Non-Member Office
Map
Source: Greater Alabama MLS
MLS Number: 21402091
APN: 12-00-01-1-000-001.067
- 6551 Deerfoot Crossing Rd
- 6417 Deerfoot Crossing Dr
- 5825 Deerfoot Ct
- 5942 Deer Crest Ln
- 5805 Deerfoot Ct
- 5374 Deerfoot Pkwy Unit 1
- 110 Georgia Manor Ln
- 127 Twin Lakes Rd
- 6408 Trussville Clay Rd
- 6615 Limbaugh Loop
- 116 Twin Lakes Rd
- 101 Pinehurst Rd
- 6200 Deerfoot Pkwy
- 6529 Little Goose Dr
- 6521 Little Goose Dr
- 6625 Little Goose Dr
- 6576 Little Goose Dr
- 6775 Norris Farm Rd
- 6216 Hillbrook Blvd
- 6300 Deerfoot Pkwy






