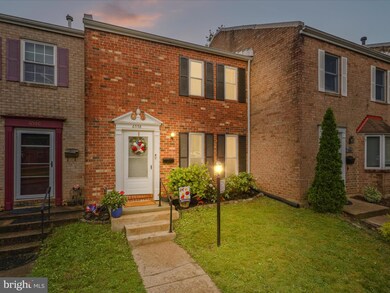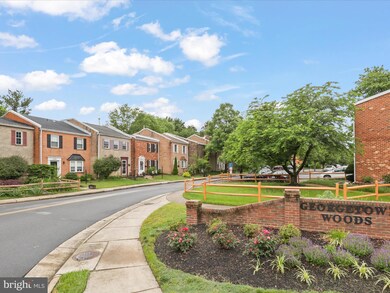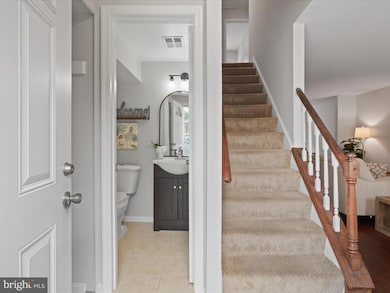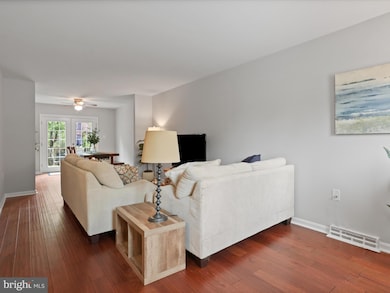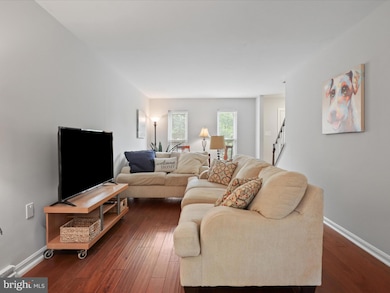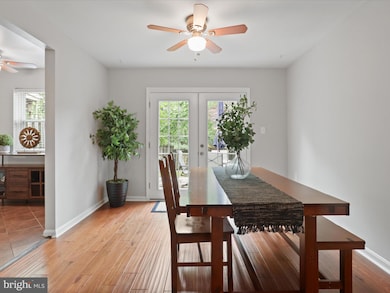
6558 Gildar St Alexandria, VA 22310
Highlights
- Gourmet Kitchen
- View of Trees or Woods
- Attic
- Twain Middle School Rated A-
- Colonial Architecture
- Bonus Room
About This Home
As of July 2025Buyer's financing fell through, no fault of the home. Inspection report is available. Termite inspection available. Save's you money by not having to get them done.
This is a great buy on this move-in ready home. Bring your offers and don't let this one get away!
Step into this beautifully updated and immaculately maintained living space in this exceptional 3-bedroom, 2 full bath, 2 half-bath brick townhouse with two parking spaces directly across in parking lot — the perfect blend of comfort, style, and convenience!
From the moment you enter, you’ll be captivated by the natural light pouring through oversized windows, illuminating the spacious, thoughtfully designed interior. The renovated kitchen is a chef’s dream — featuring gleaming stainless-steel appliances, gas cooking, a chic tile backsplash, and a cozy eat-in breakfast nook overlooking a lush, fully fenced backyard adorned with mature trees and vibrant flowering plants.
The main level offers an ideal layout for entertaining, with an elegant dining room, a warm and inviting living area, and a charming reading nook that’s perfect for morning coffee or curling up with a good book. Step right outside to your private patio oasis — an entertainer’s paradise with plenty of room for grilling, dining, and relaxing under the trees.
Upstairs, discover three generously sized bedrooms, each with ample closet space. The showstopping primary suite features dual closets and a serene dressing vanity area, creating the ultimate retreat. A bright and spacious hallway bath serves the secondary bedrooms.
The lower level adds even more versatile space — complete with a dedicated office, a full den, home gym area, laundry room, and direct walk-out access to the backyard. Whether you work from home, love to host, or need room to grow, this home has it all.
Enjoy peace and privacy with no houses directly behind you — instead, a tranquil green space and park-like setting with a gated exit right from your backyard. This home is nestled in a friendly community that includes amenities like a playground, tot lot, open soccer field area, dog park, and basketball court. The area is very walkable and dog friendly.
Over $34,000 in thoughtful upgrades mean you can move in with confidence — everything is ready for you. And the location? Simply unbeatable. You're just minutes to Fort Belvoir, two Metro stations, major commuter routes (495/395), the Pentagon, and the heart of Washington, D.C. Plus, an abundance of shopping, dining, grocery stores, and entertainment options are all close by.
This is more than a home — it’s a lifestyle. Don’t miss your chance to own this exceptional property. Schedule your private tour today and make this hidden gem your own!
Last Agent to Sell the Property
Delaine Campbell
Redfin Corporation License #0225091361 Listed on: 05/23/2025

Townhouse Details
Home Type
- Townhome
Est. Annual Taxes
- $6,635
Year Built
- Built in 1972 | Remodeled in 2025
Lot Details
- 1,542 Sq Ft Lot
- Wood Fence
- Back Yard Fenced
HOA Fees
- $83 Monthly HOA Fees
Home Design
- Colonial Architecture
- Brick Exterior Construction
- Slab Foundation
- Shingle Roof
Interior Spaces
- Property has 3 Levels
- Ceiling Fan
- Double Pane Windows
- Double Hung Windows
- Sliding Windows
- Window Screens
- Entrance Foyer
- Sitting Room
- Combination Dining and Living Room
- Den
- Bonus Room
- Storage Room
- Utility Room
- Home Gym
- Views of Woods
- Attic
Kitchen
- Gourmet Kitchen
- Breakfast Area or Nook
- Gas Oven or Range
- Self-Cleaning Oven
- Built-In Microwave
- Ice Maker
- Dishwasher
- Stainless Steel Appliances
- Upgraded Countertops
- Disposal
Flooring
- Carpet
- Ceramic Tile
- Luxury Vinyl Plank Tile
Bedrooms and Bathrooms
- 3 Bedrooms
- En-Suite Primary Bedroom
- En-Suite Bathroom
- Bathtub with Shower
- Walk-in Shower
Laundry
- Laundry Room
- Front Loading Dryer
- Front Loading Washer
Finished Basement
- Heated Basement
- Walk-Up Access
- Connecting Stairway
- Interior and Exterior Basement Entry
- Basement Windows
Parking
- 2 Open Parking Spaces
- 2 Parking Spaces
- Private Parking
- Free Parking
- Parking Lot
- Surface Parking
- Parking Space Conveys
- 1 Assigned Parking Space
Schools
- Franconia Elementary School
- Twain Middle School
- Edison High School
Utilities
- Forced Air Heating and Cooling System
- Humidifier
- Vented Exhaust Fan
- High-Efficiency Water Heater
- Natural Gas Water Heater
- Municipal Trash
- Multiple Phone Lines
- Cable TV Available
Additional Features
- Energy-Efficient Appliances
- Exterior Lighting
Listing and Financial Details
- Tax Lot 107
- Assessor Parcel Number 0911 09 0107
Community Details
Overview
- Association fees include management, snow removal, common area maintenance, reserve funds, road maintenance
- Georgetown Woods HOA
- Georgetown Woods Subdivision
Amenities
- Common Area
Recreation
- Community Basketball Court
- Community Playground
Ownership History
Purchase Details
Home Financials for this Owner
Home Financials are based on the most recent Mortgage that was taken out on this home.Similar Homes in Alexandria, VA
Home Values in the Area
Average Home Value in this Area
Purchase History
| Date | Type | Sale Price | Title Company |
|---|---|---|---|
| Warranty Deed | $390,000 | Multiple |
Mortgage History
| Date | Status | Loan Amount | Loan Type |
|---|---|---|---|
| Open | $390,000 | Adjustable Rate Mortgage/ARM |
Property History
| Date | Event | Price | Change | Sq Ft Price |
|---|---|---|---|---|
| 07/22/2025 07/22/25 | Sold | $536,900 | -1.5% | $280 / Sq Ft |
| 07/07/2025 07/07/25 | Pending | -- | -- | -- |
| 06/16/2025 06/16/25 | Price Changed | $544,900 | -2.7% | $284 / Sq Ft |
| 05/23/2025 05/23/25 | For Sale | $560,000 | +43.6% | $292 / Sq Ft |
| 05/05/2017 05/05/17 | Sold | $390,000 | 0.0% | $203 / Sq Ft |
| 04/10/2017 04/10/17 | Pending | -- | -- | -- |
| 04/07/2017 04/07/17 | For Sale | $389,900 | -- | $203 / Sq Ft |
Tax History Compared to Growth
Tax History
| Year | Tax Paid | Tax Assessment Tax Assessment Total Assessment is a certain percentage of the fair market value that is determined by local assessors to be the total taxable value of land and additions on the property. | Land | Improvement |
|---|---|---|---|---|
| 2021 | $5,073 | $432,260 | $110,000 | $322,260 |
| 2020 | $5,099 | $430,860 | $110,000 | $320,860 |
| 2019 | $4,567 | $385,870 | $95,000 | $290,870 |
| 2018 | $4,533 | $382,990 | $95,000 | $287,990 |
| 2017 | $3,998 | $344,340 | $90,000 | $254,340 |
| 2016 | $3,989 | $344,340 | $90,000 | $254,340 |
| 2015 | $3,843 | $344,340 | $90,000 | $254,340 |
| 2014 | $3,714 | $333,540 | $85,000 | $248,540 |
Agents Affiliated with this Home
-
Delaine Campbell
D
Seller's Agent in 2025
Delaine Campbell
Redfin Corporation
-
David Rodriguez

Buyer's Agent in 2025
David Rodriguez
Fairfax Realty Select
(703) 785-1368
1 in this area
10 Total Sales
-
Brad Kintz

Seller's Agent in 2017
Brad Kintz
Long & Foster
(703) 629-0103
6 in this area
250 Total Sales
-
Nathan Shapiro

Buyer's Agent in 2017
Nathan Shapiro
Long & Foster
(703) 789-2046
4 in this area
115 Total Sales
Map
Source: Bright MLS
MLS Number: VAFX2235842
APN: 091-1-09-0107
- 6521 Gildar St
- 6531 China Grove Ct
- 6520 China Grove Ct
- 6447 Gildar St
- 6255 Casdin Dr
- 6260 Harbin Dr
- 6272 Summit Point Ct
- 6169 Cinnamon Ct
- 6535 Yadkin Ct
- 6033 Lands End Ln
- 6236 Summit Point Ct
- 6143 Cilantro Dr
- 6259 Fogle St
- 6758 Edge Cliff Dr
- 6609 Dunwich Way
- 6532 Grange Ln Unit 103
- 6137 Franconia Station Ln
- 6541 Grange Ln Unit 401
- 6920 Victoria Dr Unit F
- 6919 Victoria Dr

