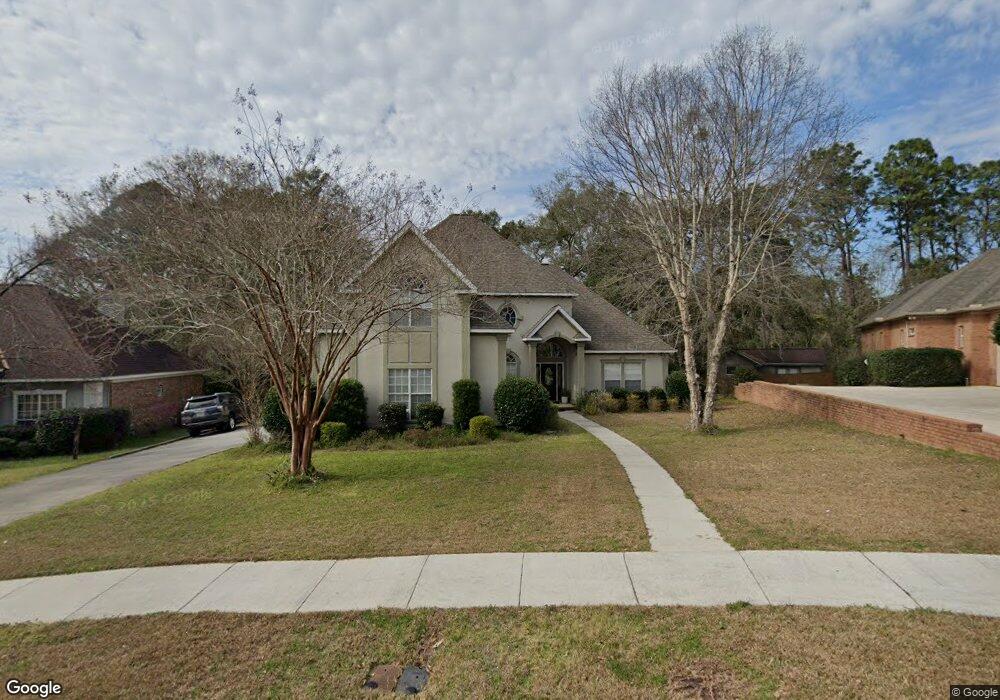6558 Lubarrett Way Unit 1 Mobile, AL 36695
Overton NeighborhoodEstimated Value: $349,000 - $454,000
4
Beds
4
Baths
3,255
Sq Ft
$123/Sq Ft
Est. Value
About This Home
This home is located at 6558 Lubarrett Way Unit 1, Mobile, AL 36695 and is currently estimated at $401,286, approximately $123 per square foot. 6558 Lubarrett Way Unit 1 is a home located in Mobile County with nearby schools including Olive J. Dodge Elementary School, Burns Middle School, and WP Davidson High School.
Ownership History
Date
Name
Owned For
Owner Type
Purchase Details
Closed on
Aug 21, 2020
Sold by
Clark Marla C
Bought by
Boulton Christopher Edward and Boulton Penny Lynn
Current Estimated Value
Home Financials for this Owner
Home Financials are based on the most recent Mortgage that was taken out on this home.
Original Mortgage
$226,400
Outstanding Balance
$157,264
Interest Rate
3%
Mortgage Type
New Conventional
Estimated Equity
$244,022
Purchase Details
Closed on
Feb 21, 2013
Sold by
Spires James L and Spires Sherry B
Bought by
Clark Marla C
Home Financials for this Owner
Home Financials are based on the most recent Mortgage that was taken out on this home.
Original Mortgage
$125,000
Interest Rate
3.43%
Mortgage Type
New Conventional
Purchase Details
Closed on
Jul 6, 2007
Sold by
Spires James L and Spires Sherry B
Bought by
Spires James L and Spires Sherry B
Purchase Details
Closed on
Apr 13, 2005
Sold by
Manley Victor G and Manley Alicia M
Bought by
Spires James L
Home Financials for this Owner
Home Financials are based on the most recent Mortgage that was taken out on this home.
Original Mortgage
$179,500
Interest Rate
5.74%
Mortgage Type
Unknown
Purchase Details
Closed on
Mar 24, 2000
Sold by
Altrus Builders Llc
Bought by
Manley Victor G and Manley Alicia M
Home Financials for this Owner
Home Financials are based on the most recent Mortgage that was taken out on this home.
Original Mortgage
$100,000
Interest Rate
7.62%
Create a Home Valuation Report for This Property
The Home Valuation Report is an in-depth analysis detailing your home's value as well as a comparison with similar homes in the area
Home Values in the Area
Average Home Value in this Area
Purchase History
| Date | Buyer | Sale Price | Title Company |
|---|---|---|---|
| Boulton Christopher Edward | $283,000 | None Available | |
| Clark Marla C | $275,000 | The Guarantee Title Co Llc | |
| Spires James L | -- | None Available | |
| Spires James L | $279,500 | -- | |
| Manley Victor G | -- | -- |
Source: Public Records
Mortgage History
| Date | Status | Borrower | Loan Amount |
|---|---|---|---|
| Open | Boulton Christopher Edward | $226,400 | |
| Previous Owner | Clark Marla C | $125,000 | |
| Previous Owner | Spires James L | $179,500 | |
| Previous Owner | Manley Victor G | $100,000 |
Source: Public Records
Tax History
| Year | Tax Paid | Tax Assessment Tax Assessment Total Assessment is a certain percentage of the fair market value that is determined by local assessors to be the total taxable value of land and additions on the property. | Land | Improvement |
|---|---|---|---|---|
| 2025 | $2,253 | $36,730 | $5,000 | $31,730 |
| 2024 | $2,253 | $33,980 | $5,000 | $28,980 |
| 2023 | $2,102 | $36,320 | $5,000 | $31,320 |
| 2022 | $1,997 | $32,490 | $4,500 | $27,990 |
| 2021 | $1,724 | $28,200 | $4,500 | $23,700 |
| 2020 | $1,644 | $26,940 | $4,500 | $22,440 |
| 2019 | $1,834 | $29,940 | $0 | $0 |
| 2018 | $1,853 | $30,240 | $0 | $0 |
| 2017 | $1,703 | $27,880 | $0 | $0 |
| 2016 | $1,721 | $28,160 | $0 | $0 |
| 2013 | $1,863 | $30,120 | $0 | $0 |
Source: Public Records
Map
Nearby Homes
- 6595 Lubarrett Way Unit 94
- 6448 Canebrake Rd Unit 11
- 6448 Canebrake Rd
- 2020 Cathedral Way
- 6591 Lubarrett Way S
- 2105 Charingwood Dr E
- 6294 Western Hills Ave
- 1600 Fern Rock Cir
- 1517 Ridgeland Rd E
- 1532 Ridgeland Rd W
- 6017 Laurel Wood Ct
- 6009 Laurel Wood Ct
- 7005 Sandy Creek Rd
- 0 Cottage Hill Rd Unit 7691867
- 0 Cottage Hill Rd Unit 7405862
- 2274 Christopher Dr E
- 6208 Palos Ct
- 2285 Snowden Place W
- 1990 Bradbury Dr E
- 2286 Snowden Place
- 6558 Lubarrett Way
- 6562 Lubarrett Way
- 6554 Lubarrett Way
- 6566 Lubarrett Way
- 1921 Canebrake Ct S
- 2003 Lubarrett Ct
- 6550 Lubarrett Way
- 6555 Lubarrett Way
- 6565 Lubarrett Way
- 2000 Marian Dr
- 6572 Lubarrett Way
- 6465 Canebrake Rd
- 2000 Lubarrett Ct
- 6514 Lubarrett Way
- 6569 Lubarrett Way
- 2004 Marian Dr
- 6573 Lubarrett Way
- 6473 Canebrake Rd
- 6473 Canebrake Rd Unit 21
- 2004 Lubarrett Ct
