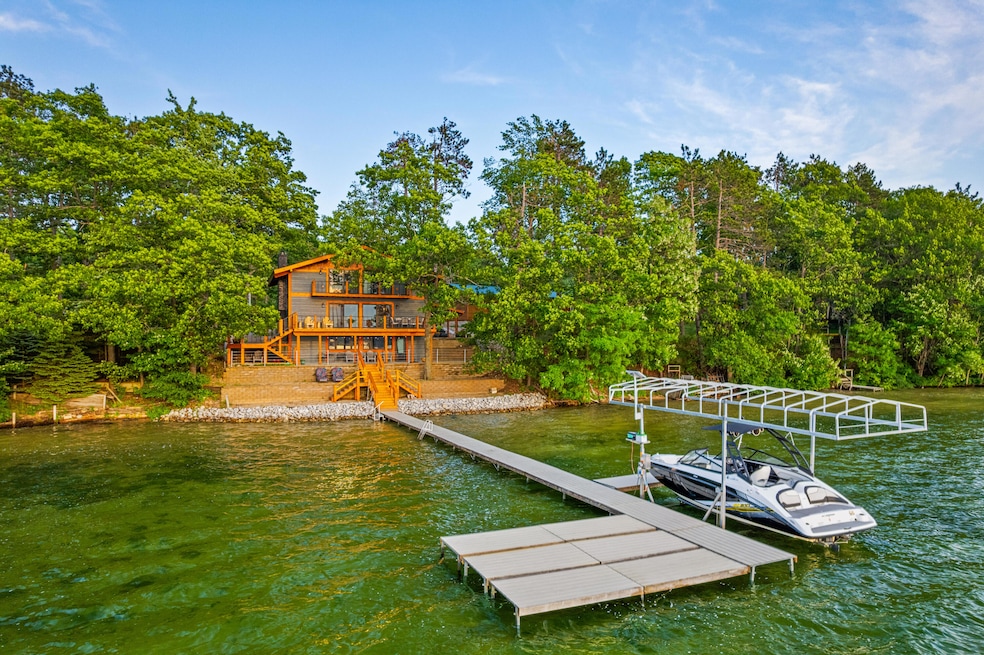
6558 Old 27 S Gaylord, MI 49735
Estimated payment $10,185/month
Highlights
- Docks
- Sauna
- Deck
- Second Garage
- Waterfront
- Mud Room
About This Home
READY TO LIVE ON THE LAKE? Check out this beautifully remodeled home on the east side of Otsego Lake!! Main floor features spacious living/dining areas with stunning water views and gourmet kitchen on the main floor, small office & full bath; upstairs is gorgeous primary suite looking out at lake and beautiful bath with copper soaking tub, two more bedrooms, full bath, and laundry; walkout has family room w/fireplace, bedroom, wet bar, full bath, & sauna. New studio apartment above attached heated garage! Plus a detached 6-car garage to store toys! The well-maintained grounds provide ample outdoor space for recreation, while the frontage invites endless opportunities for relaxation and adventure. Dock & Hoist included. Furnishings negotiable. Enjoy life on Otsego Lake!!
Home Details
Home Type
- Single Family
Est. Annual Taxes
- $4,585
Year Built
- Built in 1970
Lot Details
- Lot Dimensions are 198x42x272x64x70x58
- Waterfront
- Landscaped
- Sprinkler System
- Property is zoned RR
Home Design
- Frame Construction
- Wood Siding
- Shingle Siding
- Stone
Interior Spaces
- 3,898 Sq Ft Home
- 2-Story Property
- Fireplace
- Mud Room
- Family Room Downstairs
- Living Room
- Dining Room
- Home Office
- Utility Room
- Sauna
- Tile Flooring
Kitchen
- Oven or Range
- Microwave
- Dishwasher
- Disposal
Bedrooms and Bathrooms
- 4 Bedrooms
- Walk-In Closet
- 5 Full Bathrooms
Laundry
- Laundry on upper level
- Dryer
- Washer
Finished Basement
- Walk-Out Basement
- Basement Fills Entire Space Under The House
Parking
- 2.5 Car Attached Garage
- Second Garage
- Heated Garage
- Garage Door Opener
- Driveway
Outdoor Features
- Docks
- Deck
- Patio
Utilities
- Forced Air Heating System
- Heating System Uses Natural Gas
- Well
- Water Softener
- Septic Tank
- Septic System
- Cable TV Available
Community Details
- No Home Owners Association
- T29n R3w Subdivision
Listing and Financial Details
- Assessor Parcel Number 090-004-200-060-01
- Tax Block 4
Map
Home Values in the Area
Average Home Value in this Area
Tax History
| Year | Tax Paid | Tax Assessment Tax Assessment Total Assessment is a certain percentage of the fair market value that is determined by local assessors to be the total taxable value of land and additions on the property. | Land | Improvement |
|---|---|---|---|---|
| 2024 | $4,585 | $0 | $0 | $0 |
| 2023 | $4,197 | $243,100 | $0 | $0 |
| 2022 | $4,390 | $217,700 | $0 | $0 |
| 2021 | $3,578 | $156,700 | $0 | $0 |
| 2020 | $3,379 | $164,300 | $0 | $0 |
| 2019 | $5,776 | $138,200 | $0 | $0 |
| 2018 | -- | $133,700 | $133,700 | $0 |
| 2017 | -- | $126,900 | $0 | $0 |
| 2016 | -- | $136,800 | $0 | $0 |
| 2013 | -- | $158,500 | $0 | $0 |
Property History
| Date | Event | Price | Change | Sq Ft Price |
|---|---|---|---|---|
| 06/25/2025 06/25/25 | For Sale | $1,799,000 | +379.7% | $462 / Sq Ft |
| 05/21/2020 05/21/20 | Sold | $375,000 | -- | $130 / Sq Ft |
| 04/09/2020 04/09/20 | Pending | -- | -- | -- |
Purchase History
| Date | Type | Sale Price | Title Company |
|---|---|---|---|
| Warranty Deed | $385,000 | -- | |
| Warranty Deed | $380,000 | -- |
Mortgage History
| Date | Status | Loan Amount | Loan Type |
|---|---|---|---|
| Open | $450,000 | New Conventional | |
| Closed | $90,500 | New Conventional | |
| Closed | $100,000 | Credit Line Revolving |
Similar Homes in Gaylord, MI
Source: Water Wonderland Board of REALTORS®
MLS Number: 201835486
APN: 090-004-200-060-00
- 6628 Old Us Highway 27 S
- Unit 2 Lakeview St
- Unit 3 Lakeview St
- 510 Edelweiss Trail
- 000 E Ridge Dr
- TBD E Ridge Dr
- 7.6 acres Trails End St
- 00 Trails End St
- 635 Gazelle St
- 684 Gazelle St
- 6644 Lynx Trail
- 7606 First Court Ave
- 10&11 Goldfinch St
- Lot# 899 Catawaba Ct
- Lot 830 Mohican Dr Unit 830
- 5589 Algonquin Rd
- 304 Michaywe Dr
- 1794 Bluewater Ave
- 1942 Beaver Dam Rd
- 990-994 Arawak Pass






