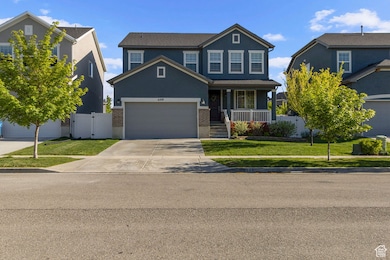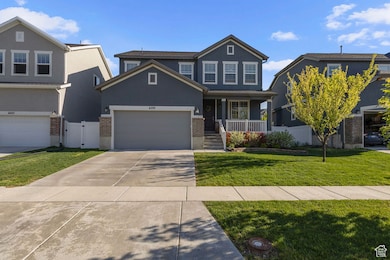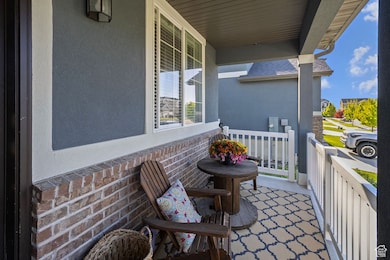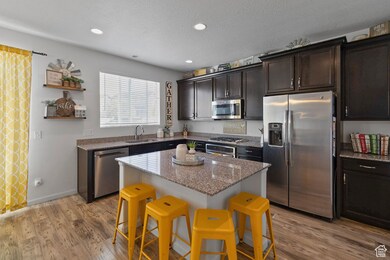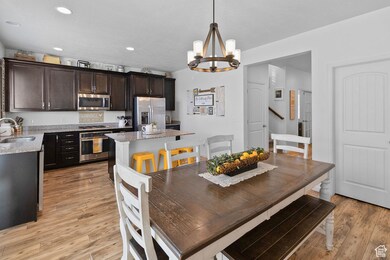6559 N Valley Point Way Stansbury Park, UT 84074
Estimated payment $2,845/month
Highlights
- Home Energy Score
- Great Room
- 2 Car Attached Garage
- Mountain View
- Granite Countertops
- Double Pane Windows
About This Home
This beautiful two-story home offers comfort, space, and style in one of the area's most sought-after neighborhoods. Relax and unwind on the charming covered front porch-perfect for morning coffee or evening chats. Step inside to find a bright and open main floor featuring a versatile flex space, a spacious great room, and a modern kitchen with a center island-ideal for entertaining or daily living. Upstairs, you'll love the convenient laundry room and four generously sized bedrooms, including an expansive master suite complete with a deluxe master bath-your personal retreat at the end of the day. Enjoy outdoor living with a back deck, a fully fenced yard, and plenty of space for gatherings, gardening, or play. The 2-car garage adds even more convenience. Located close to parks, shopping, freeway access, and the brand new Stansbury High School opening this coming school year, this home truly has it all!
Listing Agent
Patty Deakin
Sun Key Realty LLC License #8133557 Listed on: 05/09/2025
Home Details
Home Type
- Single Family
Est. Annual Taxes
- $3,252
Year Built
- Built in 2017
Lot Details
- 5,227 Sq Ft Lot
- Property is Fully Fenced
- Landscaped
- Sloped Lot
- Property is zoned Single-Family
HOA Fees
- $12 Monthly HOA Fees
Parking
- 2 Car Attached Garage
Home Design
- Brick Exterior Construction
- Asphalt
- Stucco
Interior Spaces
- 3,196 Sq Ft Home
- 3-Story Property
- Double Pane Windows
- Blinds
- Sliding Doors
- Smart Doorbell
- Great Room
- Mountain Views
- Basement Fills Entire Space Under The House
- Smart Thermostat
Kitchen
- Built-In Range
- Range Hood
- Microwave
- Granite Countertops
- Disposal
Flooring
- Carpet
- Laminate
- Tile
Bedrooms and Bathrooms
- 4 Bedrooms
- Walk-In Closet
- Bathtub With Separate Shower Stall
Laundry
- Laundry Room
- Electric Dryer Hookup
Eco-Friendly Details
- Home Energy Score
- Sprinkler System
Outdoor Features
- Open Patio
Schools
- Old Mill Elementary School
- Clarke N Johnsen Middle School
- Stansbury High School
Utilities
- Central Heating and Cooling System
- Natural Gas Connected
Listing and Financial Details
- Exclusions: Dryer, Washer
- Assessor Parcel Number 18-056-0-0355
Community Details
Overview
- HOA Solutions Association, Phone Number (802) 199-5015
- Starside Subdivision
Recreation
- Community Playground
- Snow Removal
Map
Home Values in the Area
Average Home Value in this Area
Tax History
| Year | Tax Paid | Tax Assessment Tax Assessment Total Assessment is a certain percentage of the fair market value that is determined by local assessors to be the total taxable value of land and additions on the property. | Land | Improvement |
|---|---|---|---|---|
| 2025 | $3,253 | $254,576 | $67,760 | $186,816 |
| 2024 | $3,253 | $254,807 | $67,760 | $187,047 |
| 2023 | $3,253 | $255,675 | $75,130 | $180,545 |
| 2022 | $2,814 | $254,071 | $60,786 | $193,285 |
| 2021 | $2,660 | $201,389 | $52,811 | $148,578 |
| 2020 | $2,571 | $341,874 | $71,600 | $270,274 |
| 2019 | $2,470 | $324,376 | $71,600 | $252,776 |
| 2018 | $2,430 | $302,232 | $50,000 | $252,232 |
| 2017 | $682 | $50,000 | $50,000 | $0 |
| 2016 | $676 | $50,000 | $50,000 | $0 |
| 2015 | $676 | $50,000 | $0 | $0 |
| 2014 | -- | $12,500 | $0 | $0 |
Property History
| Date | Event | Price | Change | Sq Ft Price |
|---|---|---|---|---|
| 08/27/2025 08/27/25 | Pending | -- | -- | -- |
| 08/15/2025 08/15/25 | Price Changed | $485,000 | -1.0% | $152 / Sq Ft |
| 08/07/2025 08/07/25 | Price Changed | $490,000 | -1.0% | $153 / Sq Ft |
| 07/29/2025 07/29/25 | Price Changed | $495,000 | -1.0% | $155 / Sq Ft |
| 07/23/2025 07/23/25 | Price Changed | $500,000 | -1.0% | $156 / Sq Ft |
| 07/17/2025 07/17/25 | Price Changed | $505,000 | -1.0% | $158 / Sq Ft |
| 07/12/2025 07/12/25 | Price Changed | $510,000 | -0.6% | $160 / Sq Ft |
| 07/10/2025 07/10/25 | Price Changed | $513,000 | -1.9% | $161 / Sq Ft |
| 07/10/2025 07/10/25 | Price Changed | $523,000 | -0.4% | $164 / Sq Ft |
| 07/04/2025 07/04/25 | Price Changed | $525,000 | -0.9% | $164 / Sq Ft |
| 07/02/2025 07/02/25 | Price Changed | $530,000 | -0.6% | $166 / Sq Ft |
| 06/29/2025 06/29/25 | Price Changed | $533,000 | -0.2% | $167 / Sq Ft |
| 06/23/2025 06/23/25 | Price Changed | $534,000 | -0.2% | $167 / Sq Ft |
| 06/18/2025 06/18/25 | Price Changed | $535,000 | -0.9% | $167 / Sq Ft |
| 06/14/2025 06/14/25 | Price Changed | $540,000 | -1.1% | $169 / Sq Ft |
| 06/05/2025 06/05/25 | Price Changed | $546,000 | -0.4% | $171 / Sq Ft |
| 05/31/2025 05/31/25 | Price Changed | $548,000 | -0.4% | $171 / Sq Ft |
| 05/08/2025 05/08/25 | For Sale | $550,000 | -- | $172 / Sq Ft |
Purchase History
| Date | Type | Sale Price | Title Company |
|---|---|---|---|
| Warranty Deed | -- | First American Title Insuran |
Mortgage History
| Date | Status | Loan Amount | Loan Type |
|---|---|---|---|
| Open | $279,427 | FHA |
Source: UtahRealEstate.com
MLS Number: 2083703
APN: 18-056-0-0355
- 6459 N Star Discovery Way
- 33 E Delgada Ln
- 6628 Malachite Way
- 133 Lakeview Dr Unit 39
- 5742 N Gray Hawk Dr
- 6488 N Spur Ln
- 6508 N 373 W
- 6496 Spur Ln N
- 6496 Spur Ln N Unit 1219
- 173 Lakeview Dr
- 6405 N Appaloosa Dr
- 307 W Box Creek Dr
- 307 W Box Creek Dr Unit 101
- Citrine Plan at Wild Horse Ranch
- Pearl Plan at Wild Horse Ranch
- Ammolite Plan at Wild Horse Ranch
- Moonstone Plan at Wild Horse Ranch
- Coral Plan at Wild Horse Ranch
- 354 W Hideout Ct Unit 1224
- 335 W Wrangler Cove

