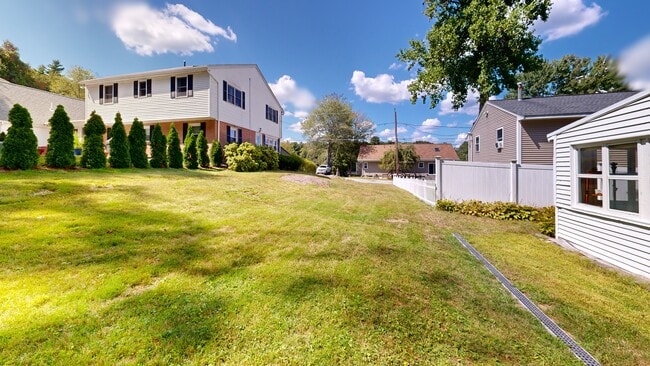
656 Bolton St Marlborough, MA 01752
Estimated payment $3,941/month
Highlights
- Medical Services
- Waterfront
- Main Floor Primary Bedroom
- Lake View
- Colonial Architecture
- 2 Fireplaces
About This Home
Nestled at 656 Bolton St, Marlborough, MA, this single-family residence, with lake views, presents an inviting home, ready for its new owner. The bedroom offers a personal retreat, enhanced by the serene landscape with garden and patio, with the livingroom facing the lake . This property includes three bedrooms, a bonus room on the first floor that can be an office with a guest bedroom, and a bonus bedroom in the basement, along with a den, and bar area. 1 full bathroom, alongside a conveniently located half bathroom, offering practical spaces for comfortable living. The property also features a shed, offering useful storage. With the home set upon a generous lot, this residence, offers a unique opportunity to own a delightful home, in a nice serene setting by the lake.
Home Details
Home Type
- Single Family
Est. Annual Taxes
- $4,646
Year Built
- Built in 1955
Lot Details
- 9,475 Sq Ft Lot
- Waterfront
- Near Conservation Area
- Fenced Yard
- Level Lot
- Garden
- Property is zoned A2
Property Views
- Lake
- Scenic Vista
Home Design
- Colonial Architecture
- Shingle Roof
- Concrete Perimeter Foundation
Interior Spaces
- 1,398 Sq Ft Home
- Crown Molding
- 2 Fireplaces
Kitchen
- Range
- Microwave
- Dishwasher
- Disposal
Bedrooms and Bathrooms
- 3 Bedrooms
- Primary Bedroom on Main
Finished Basement
- Block Basement Construction
- Laundry in Basement
Parking
- 8 Car Parking Spaces
- Driveway
- Open Parking
Outdoor Features
- Bulkhead
- Enclosed Patio or Porch
- Outdoor Storage
Location
- Property is near schools
Utilities
- Window Unit Cooling System
- Heating System Uses Natural Gas
- Baseboard Heating
- Gas Water Heater
Listing and Financial Details
- Assessor Parcel Number M:017 B:009 L:000,608121
Community Details
Overview
- No Home Owners Association
Amenities
- Medical Services
- Shops
Recreation
- Park
- Jogging Path
- Bike Trail
Matterport 3D Tour
Floorplans
Map
Home Values in the Area
Average Home Value in this Area
Tax History
| Year | Tax Paid | Tax Assessment Tax Assessment Total Assessment is a certain percentage of the fair market value that is determined by local assessors to be the total taxable value of land and additions on the property. | Land | Improvement |
|---|---|---|---|---|
| 2025 | $4,646 | $471,200 | $205,700 | $265,500 |
| 2024 | $4,477 | $437,200 | $187,000 | $250,200 |
| 2023 | $4,805 | $416,400 | $148,300 | $268,100 |
| 2022 | $4,700 | $358,200 | $141,300 | $216,900 |
| 2021 | $4,579 | $331,800 | $115,100 | $216,700 |
| 2020 | $1,282 | $319,500 | $112,100 | $207,400 |
| 2019 | $4,377 | $311,100 | $109,900 | $201,200 |
| 2018 | $12,442 | $287,800 | $87,600 | $200,200 |
| 2017 | $3,905 | $254,900 | $87,000 | $167,900 |
| 2016 | $3,698 | $241,100 | $87,000 | $154,100 |
| 2015 | $3,768 | $239,100 | $89,200 | $149,900 |
Property History
| Date | Event | Price | List to Sale | Price per Sq Ft |
|---|---|---|---|---|
| 09/20/2025 09/20/25 | Price Changed | $679,000 | -3.0% | $486 / Sq Ft |
| 08/15/2025 08/15/25 | Price Changed | $699,900 | +0.1% | $501 / Sq Ft |
| 08/07/2025 08/07/25 | For Sale | $699,000 | -- | $500 / Sq Ft |
Purchase History
| Date | Type | Sale Price | Title Company |
|---|---|---|---|
| Deed | $345,000 | -- | |
| Deed | $133,000 | -- |
Mortgage History
| Date | Status | Loan Amount | Loan Type |
|---|---|---|---|
| Open | $10,000 | No Value Available | |
| Open | $276,000 | Purchase Money Mortgage | |
| Previous Owner | $25,000 | No Value Available | |
| Previous Owner | $134,662 | Purchase Money Mortgage |
About the Listing Agent
Feanna's Other Listings
Source: MLS Property Information Network (MLS PIN)
MLS Number: 73415415
APN: MARL-000017-000009
- 27 Fitchburg St
- 46 Jewell Rd Unit Lot 5
- 44 Jewell Rd Unit Lot 4
- 36 Jewell Rd Unit Lot 3
- 30 Jewell Rd Unit Lot 2
- 48 Jewell Rd Unit Lot 6
- 159 Marlboro St
- 13 Wilshire Way Unit 13
- 0 Pleasant St
- 0 Washington St
- 425 Pleasant St
- 316 Mechanic St
- 315 Bolton St
- 24 Seneca Dr
- 67 Hunter Ave
- 4 Quinn Rd
- 243 Washington St
- 53 Russell St
- 1 Rotherham Way Unit B
- 91 Maplewood Ave
- 1000 Matrix Way
- 87 Russell St Unit 1
- 103 Highland St Unit 1
- 17 Mountain Ave Unit B
- 79 Highland St Unit 1
- 69 Summit Ave
- 115 Mechanic St Unit 105
- 29 Pearl St Unit 1
- 1 Cayuga Dr
- 303 Lincoln St
- 105 Washington St Unit 1
- 47 Mechanic St Unit 3
- 47 Mechanic St Unit 2
- 47 Mechanic St Unit 1
- 3 Witherbee Terrace Unit D
- 3 Witherbee Terrace Unit C
- 4 Witherbee Terrace Unit A
- 4 Witherbee Terrace Unit B
- 377 Hosmer St
- 13 Middle St Unit 2





