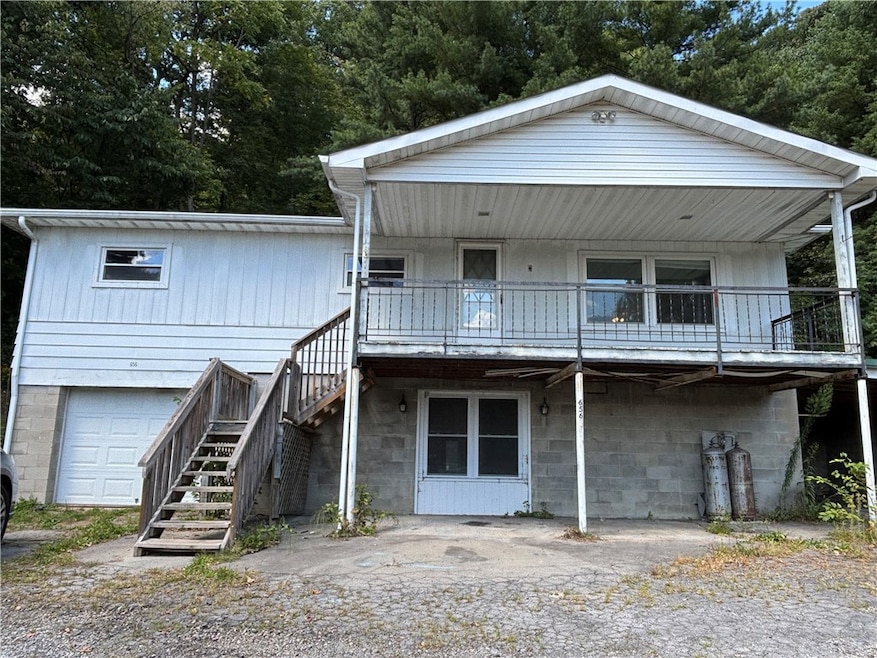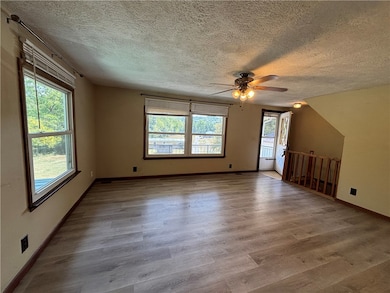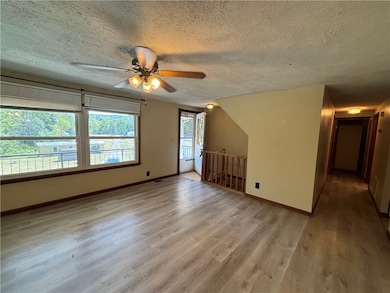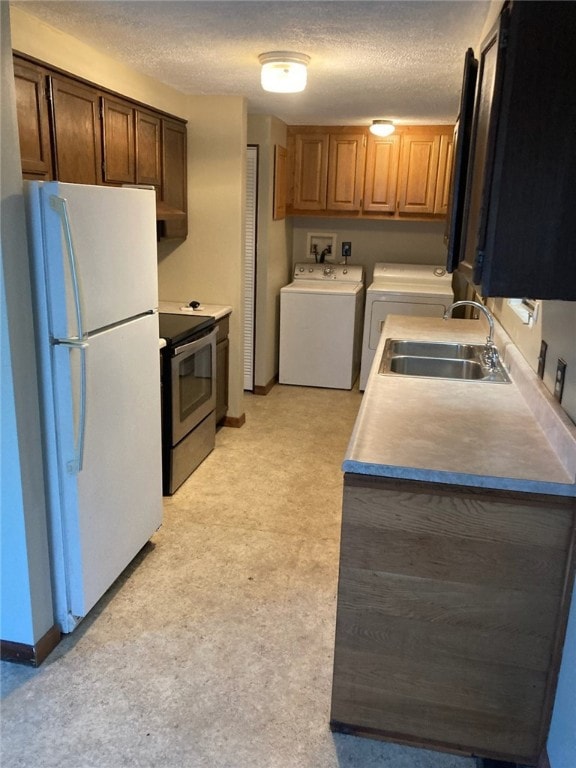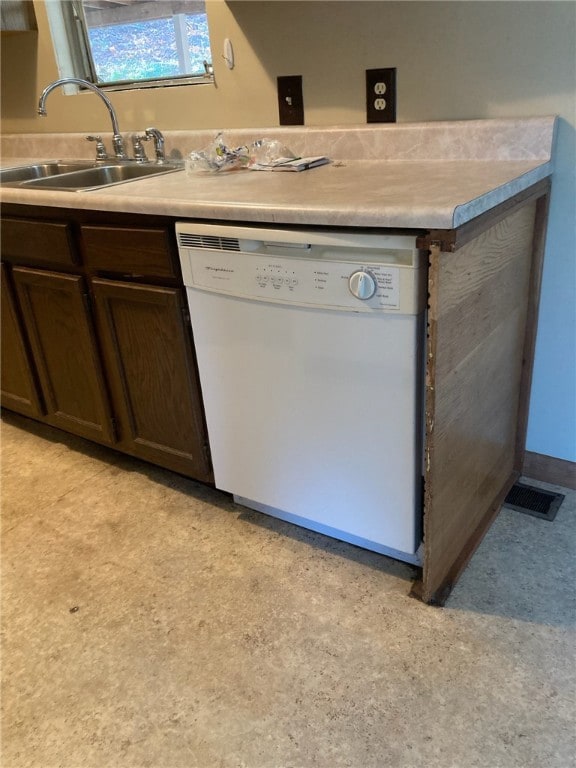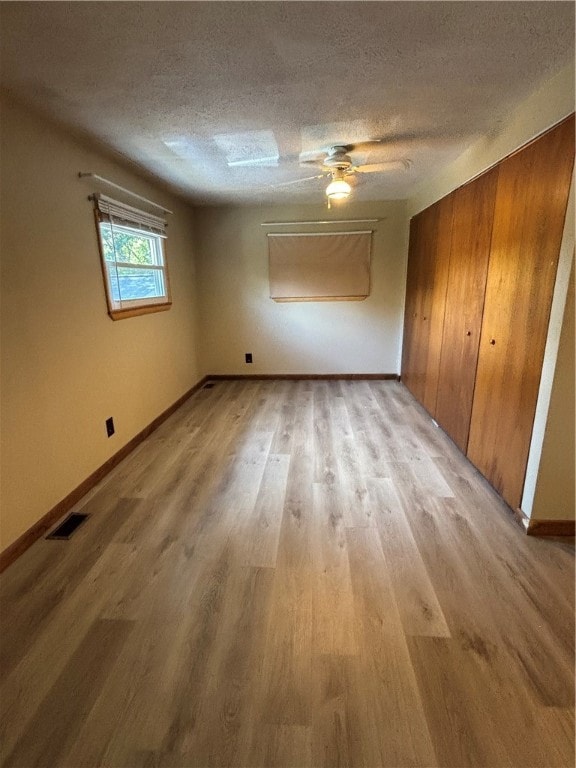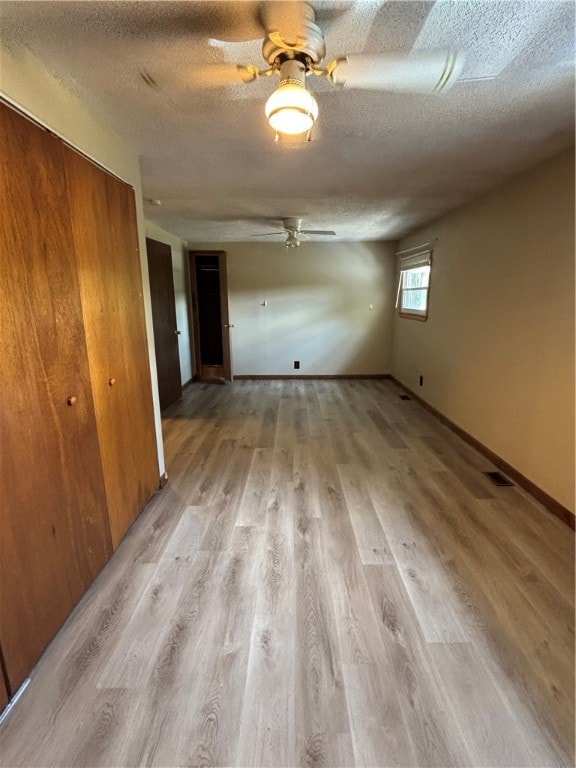656 Cannelton Rd Darlington, PA 16115
Darlington Township NeighborhoodHighlights
- Raised Ranch Architecture
- Central Air
- Heating System Uses Oil
- 1 Car Attached Garage
About This Home
Is country living what you're looking for? LOOK NO FURTHER! This 2 bedroom, 1 bath, raised ranch home with finished basement is sure to fit all of your needs. Large living/dining room combo with lots of natural light. Kitchen has electric stove, refrigerator and dishwasher. Access large deck off the kitchen with plenty of room to entertain and have lots of privacy. Two large bedrooms with ample closets. Great family room on lower level. Washer and dryer included. Integral garage & carport included. Additional garage can be included for an extra $200/month. House has oil heat. Well and septic, so no water or sewage bill. Dog(s) limit is 2 with additional deposit AND monthly pet fee per pet. Dog breed must be approved by owner. NO CATS. $50 app fee per adult. No smoking, of any kind, in unit.
Home Details
Home Type
- Single Family
Year Built
- Built in 1969
Parking
- 1 Car Attached Garage
Home Design
- Raised Ranch Architecture
Kitchen
- Stove
- Dishwasher
Bedrooms and Bathrooms
- 2 Bedrooms
- 1 Full Bathroom
Laundry
- Dryer
- Washer
Utilities
- Central Air
- Heating System Uses Oil
Additional Features
- Basement
Community Details
- Pets Allowed
Listing and Financial Details
- Rent includes sewer, water
Map
Source: West Penn Multi-List
MLS Number: 1730390
- 0 Ridge Rd
- 299 Ridge Rd
- 437 Ridge Rd
- 115 Enon Rd
- 5438 Jimtown Rd
- 6305 State Route 170
- 1403 Blackhawk Rd
- 100 1st St
- 651 Alice St
- 5136 State Route 170
- 199 Garfield Ave
- 463 Georgetown Rd
- 138 Wood St
- 221 McCaughtry Run Rd
- 167 S Market St
- 9405 Jackman Rd
- 6748 Bye Rd
- 295 E Martin St
- 3475 Darlington Rd
- 0 N Pleasant Dr
- 287 Thomas St
- 2944 Darlington Rd
- 275 Braden School Rd
- 224 Smith Ln
- 2902 20th Street Extension Unit 1
- 114 Book Ave
- 149 Colonial Oaks
- 106 Dawson Dr
- 4506 4th Ave
- 75 Nicholas Dr
- 72 Nicholas Dr
- 200 Dr
- 2501 2nd Ave
- 15130 Sprucevale Rd Unit 1
- 1520 12th Ave
- 120 Saint Croix Dr
- 1327 8th Ave Unit A
- 1301 8th Ave Unit C
- 705 14th St Unit 1
- 517 19th St
