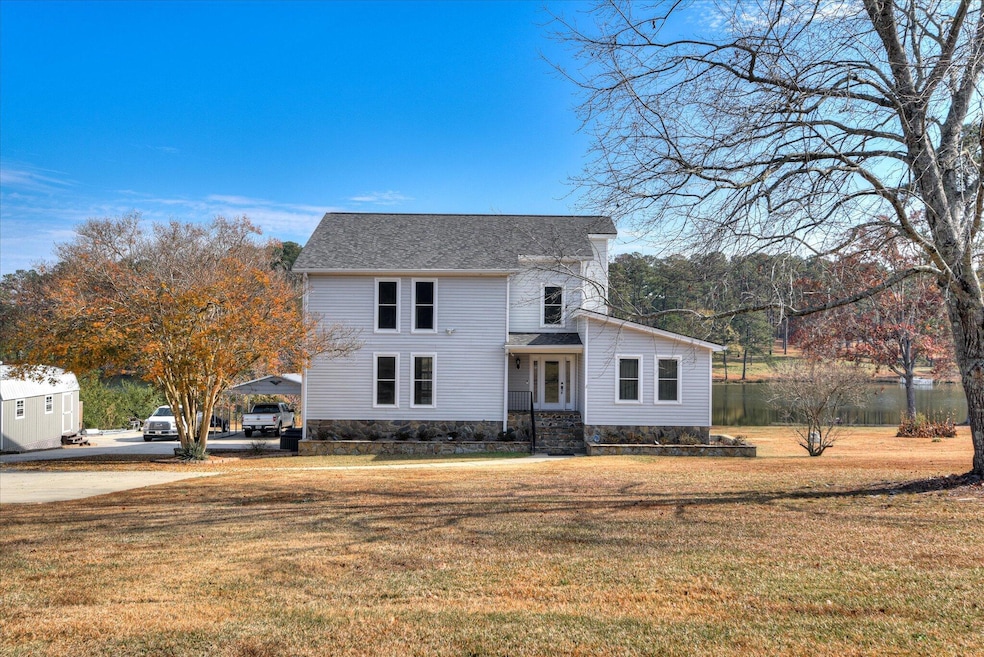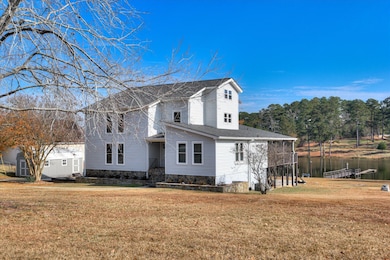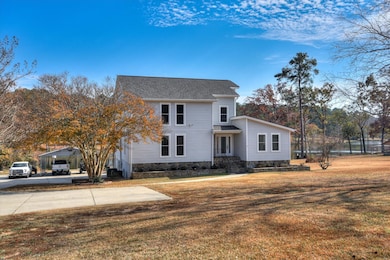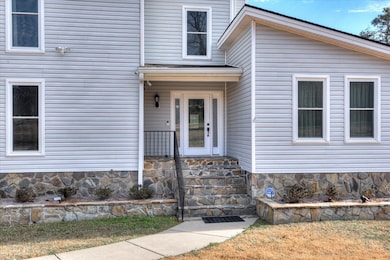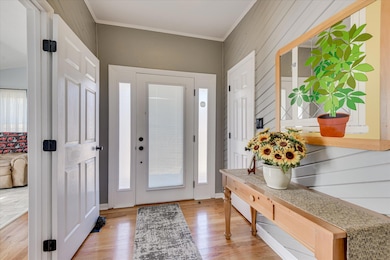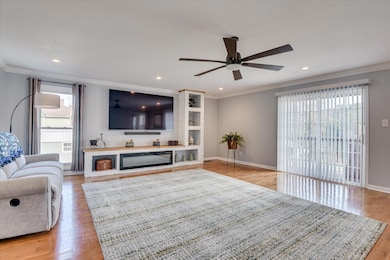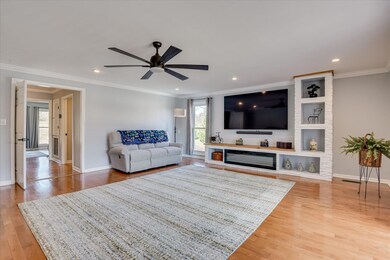
656 Chamblin Rd Grovetown, GA 30813
Estimated payment $4,269/month
Highlights
- Lake Front
- Docks
- Deck
- Cedar Ridge Elementary School Rated A-
- 2.56 Acre Lot
- Pond
About This Home
Immaculately renovated 5 bedroom, 3.5 bath, 5047 sq ft home on 2.56 acres overlooking the 10-acre stocked Sunrise Lake, offering private lake access and stunning views. This home would be a perfect multi generational home. The main level features a large kitchen with stainless steel appliances, granite countertops, pot-filler, pantry pull-outs, canned lighting and painted cabinets and island--open to a massive great room, dedicated dining room, spacious laundry with motion-activated lighting and utility sink, and an oversized office/flex space. One bedroom is located on the main floor. Main level showcases hardwood floors, and the entire home has double-paned windows. Each level has its own dedicated top-of-the-line HVAC system with thermostats in every room. Upstairs offers two bedrooms with a renovated full bath (new tub/shower combo) plus a separate loft area for additional living space. The primary suite has a full bath, walk-in closet, additional custom closet and a private balcony overlooking the lake. The fully finished basement suite includes a flex room, full bath, an additional bedroom with walk-in closet, and a complete kitchen with stainless steel appliances and new countertops with breakfast bar--ideal for in-laws, guests, or potential rental income. From the basement, access the garage with storage and workshop space, or step outside to enjoy lake views with a porch swing, covered double boat/RV parking, and multiple-car parking pad in front. The landscaped lot includes a sprinkler system, an enormous deck with grilling area, leading to a large concrete patio perfect for entertaining. Lake Sunrise allows any non-motorized boats--bring your kayaks and canoes to your own private lake access! A Zero Turn riding mower, all window treatments, tv above the new installed fireplace, the 12 x 24 outbuilding, basketball hoop will convey and the boats are negotiable. Termite bond and recent septic inspection (with upgraded lift) are completed, and a HOA maintains the dam and freshly stocked lake in 2024.Sunrise Lake was formerly the Grovetown Community Center and once served as a public swimming lake--own a piece of local history and a truly one-of-a-kind waterfront property. Home is close to shopping, medical and Fort Gordon. You do not want to miss out. Schedule your showing today!
Home Details
Home Type
- Single Family
Est. Annual Taxes
- $1,618
Year Built
- Built in 1978
Lot Details
- 2.56 Acre Lot
- Lot Dimensions are 200 x 554 x 200 x 554
- Lake Front
- Landscaped
- Front and Back Yard Sprinklers
HOA Fees
- $42 Monthly HOA Fees
Parking
- 2 Car Attached Garage
- 2 Detached Carport Spaces
- Basement Garage
- Garage Door Opener
Home Design
- Slab Foundation
- Composition Roof
- Stone Siding
- Vinyl Siding
Interior Spaces
- 5,047 Sq Ft Home
- 3-Story Property
- Built-In Features
- Ceiling Fan
- Decorative Fireplace
- Insulated Doors
- Entrance Foyer
- Great Room with Fireplace
- Living Room
- Dining Room
- Pull Down Stairs to Attic
- Basement
Kitchen
- Eat-In Kitchen
- Electric Range
- Built-In Microwave
- Dishwasher
- Kitchen Island
- Utility Sink
- Disposal
Flooring
- Wood
- Carpet
- Laminate
- Slate Flooring
- Ceramic Tile
Bedrooms and Bathrooms
- 5 Bedrooms
- Main Floor Bedroom
- Primary Bedroom Upstairs
- Walk-In Closet
Laundry
- Laundry Room
- Washer and Electric Dryer Hookup
Home Security
- Storm Windows
- Fire and Smoke Detector
Outdoor Features
- Docks
- Pond
- Balcony
- Deck
- Patio
- Outbuilding
- Rear Porch
Schools
- Cedar Ridge Elementary School
- Grovetown Middle School
- Grovetown High School
Utilities
- Multiple cooling system units
- Forced Air Heating and Cooling System
- Heat Pump System
- Water Heater
- Cable TV Available
Community Details
- Euchee Estates Subdivision
Listing and Financial Details
- Assessor Parcel Number 062044
Map
Home Values in the Area
Average Home Value in this Area
Tax History
| Year | Tax Paid | Tax Assessment Tax Assessment Total Assessment is a certain percentage of the fair market value that is determined by local assessors to be the total taxable value of land and additions on the property. | Land | Improvement |
|---|---|---|---|---|
| 2025 | $1,618 | $214,744 | $27,974 | $186,770 |
| 2024 | $1,571 | $201,456 | $27,974 | $173,482 |
| 2023 | $1,571 | $194,582 | $21,894 | $172,688 |
| 2022 | $4,263 | $164,153 | $15,494 | $148,659 |
| 2021 | $3,781 | $139,170 | $14,854 | $124,316 |
| 2020 | $3,889 | $140,175 | $14,852 | $125,323 |
| 2019 | $3,700 | $133,331 | $14,852 | $118,479 |
| 2018 | $3,459 | $124,235 | $14,852 | $109,383 |
| 2017 | $3,410 | $122,072 | $14,852 | $107,220 |
| 2016 | $3,264 | $121,168 | $13,162 | $108,006 |
| 2015 | $3,213 | $119,066 | $13,162 | $105,904 |
| 2014 | $3,171 | $116,050 | $13,162 | $102,888 |
Property History
| Date | Event | Price | List to Sale | Price per Sq Ft | Prior Sale |
|---|---|---|---|---|---|
| 11/24/2025 11/24/25 | For Sale | $775,000 | +29.4% | $154 / Sq Ft | |
| 07/18/2022 07/18/22 | Sold | $599,000 | -7.8% | $136 / Sq Ft | View Prior Sale |
| 05/25/2022 05/25/22 | Pending | -- | -- | -- | |
| 03/23/2022 03/23/22 | For Sale | $649,900 | -- | $148 / Sq Ft |
Purchase History
| Date | Type | Sale Price | Title Company |
|---|---|---|---|
| Warranty Deed | $599,000 | -- |
Mortgage History
| Date | Status | Loan Amount | Loan Type |
|---|---|---|---|
| Open | $197,000 | New Conventional |
About the Listing Agent

Cathy Metts brings 13 years experience to No Place Like Home Georgialina and is knowledgeable about all aspects of buying, building, or selling a home. Cathy Metts is a natural teacher who homeschooled her children and is the former chairwoman of the Education Committee of Keller Williams Augusta Partners. Cathy enjoys guiding first-time homebuyers through the process. As a Military Relocation Specialist, she loves introducing servicemen & women to the area. Cathy strongly believes in building
Cathy's Other Listings
Source: REALTORS® of Greater Augusta
MLS Number: 549605
APN: 062-044
- 759 Chamblin Rd
- 207 Dripping Rock Pass
- 118 Broadleaf Trail
- 208 Dripping Rock Pass
- 139 Broadleaf Trail
- 704 Red Cedar Ct
- 4478 Country Glen Cir
- 437 Northrop Place
- 695 Red Cedar Ct
- 675 Red Cedar Ct
- 1505 Cedar Hill Trail
- 1930 Kenlock Dr
- 1270 Cobblefield Dr
- 1106 Crosscut Ln
- 4512 Country Glen Cir
- 1158 Fawn Forest Rd
- 1246 Cobblefield Dr
- 153 Brighton Landing Dr
- 1244 Cobblefield Dr
- 4044 Ellington Dr
- 4001 Ellington Dr
- 1500 Cedar Hill Trail
- 144 Brandimere Dr
- 690 Red Cedar Ct
- 710 Red Cedar Ct
- 3078 Parkridge Dr
- 685 Red Cedar Ct
- 902 Chesford Dr
- 4477 Country Glen Cir
- 911 Cannock St
- 153 Brighton Landing Dr
- 101 Brighton Landing Dr
- 1230 Cobblefield Dr
- 101 Halton Dr
- 5506 Daulwood Dr
- 100 Whiskey Rd
- 2581 Kirby Ave
- 789 Michelle Ct
- 7607 Main St
- 831 Landing Dr
