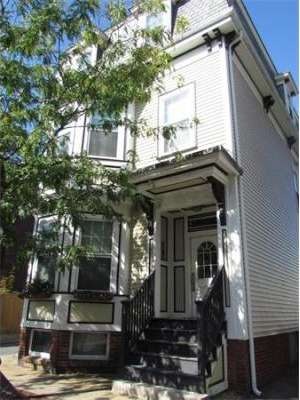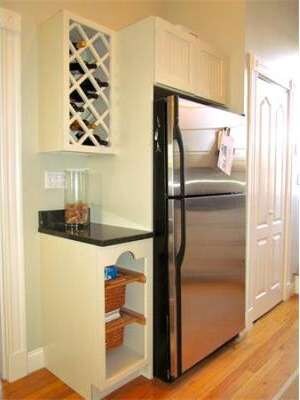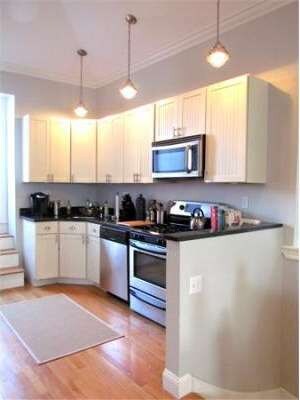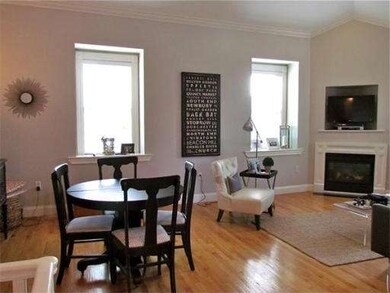
656 E 7th St Unit 3 Boston, MA 02127
South Boston NeighborhoodAbout This Home
As of July 2022Stunning City Point penthouse condo with soaring 15' ceilings. This dramatic unit offers 714 SF of living area with 1 bedroom, 1 bathroom and deeded parking for 1 car!! Open floor plan offers working kitchen with off-white bead board cabinets, granite counters and stainless steel appliances. There is a large private deck off kitchen (new in 2013) with direct access to parking space. There is also a lovely foyer, large dining area and living room with corner gas fireplace. Full bathroom has marble flooring and tub surround. Beautifully appointed with hardwood flooring throughout, crown molding and more. There is in unit laundry and common storage in the basement. Pictures do not do justice and don't forget the off-street parking!!!
Property Details
Home Type
Condominium
Est. Annual Taxes
$6,694
Year Built
1905
Lot Details
0
Listing Details
- Unit Level: 3
- Special Features: None
- Property Sub Type: Condos
- Year Built: 1905
Interior Features
- Has Basement: Yes
- Fireplaces: 1
- Number of Rooms: 3
- Flooring: Wood
Exterior Features
- Exterior: Clapboard, Vinyl
- Exterior Unit Features: Deck - Roof
Garage/Parking
- Parking Spaces: 1
Utilities
- Utility Connections: for Gas Range
Condo/Co-op/Association
- Association Fee Includes: Water, Sewer, Master Insurance
- Pets Allowed: Yes
- No Units: 3
- Unit Building: 3
Ownership History
Purchase Details
Home Financials for this Owner
Home Financials are based on the most recent Mortgage that was taken out on this home.Purchase Details
Home Financials for this Owner
Home Financials are based on the most recent Mortgage that was taken out on this home.Purchase Details
Home Financials for this Owner
Home Financials are based on the most recent Mortgage that was taken out on this home.Similar Homes in the area
Home Values in the Area
Average Home Value in this Area
Purchase History
| Date | Type | Sale Price | Title Company |
|---|---|---|---|
| Condominium Deed | $640,000 | None Available | |
| Not Resolvable | $425,000 | -- | |
| Deed | $285,000 | -- |
Mortgage History
| Date | Status | Loan Amount | Loan Type |
|---|---|---|---|
| Open | $600,000 | Purchase Money Mortgage | |
| Previous Owner | $402,000 | Stand Alone Refi Refinance Of Original Loan | |
| Previous Owner | $403,750 | New Conventional | |
| Previous Owner | $224,000 | No Value Available | |
| Previous Owner | $236,250 | No Value Available | |
| Previous Owner | $232,200 | No Value Available | |
| Previous Owner | $185,000 | Purchase Money Mortgage |
Property History
| Date | Event | Price | Change | Sq Ft Price |
|---|---|---|---|---|
| 07/01/2022 07/01/22 | Sold | $640,000 | +4.9% | $896 / Sq Ft |
| 05/16/2022 05/16/22 | Pending | -- | -- | -- |
| 05/11/2022 05/11/22 | For Sale | $609,900 | +43.5% | $854 / Sq Ft |
| 12/23/2014 12/23/14 | Sold | $425,000 | 0.0% | $595 / Sq Ft |
| 12/02/2014 12/02/14 | Pending | -- | -- | -- |
| 11/19/2014 11/19/14 | Off Market | $425,000 | -- | -- |
| 11/12/2014 11/12/14 | Price Changed | $429,000 | -4.5% | $601 / Sq Ft |
| 10/23/2014 10/23/14 | For Sale | $449,000 | -- | $629 / Sq Ft |
Tax History Compared to Growth
Tax History
| Year | Tax Paid | Tax Assessment Tax Assessment Total Assessment is a certain percentage of the fair market value that is determined by local assessors to be the total taxable value of land and additions on the property. | Land | Improvement |
|---|---|---|---|---|
| 2025 | $6,694 | $578,100 | $0 | $578,100 |
| 2024 | $6,521 | $598,300 | $0 | $598,300 |
| 2023 | $6,295 | $586,100 | $0 | $586,100 |
| 2022 | $6,131 | $563,500 | $0 | $563,500 |
| 2021 | $5,894 | $552,400 | $0 | $552,400 |
| 2020 | $5,091 | $482,100 | $0 | $482,100 |
| 2019 | $4,750 | $450,700 | $0 | $450,700 |
| 2018 | $4,497 | $429,100 | $0 | $429,100 |
| 2017 | $4,293 | $405,400 | $0 | $405,400 |
| 2016 | $4,208 | $382,500 | $0 | $382,500 |
| 2015 | $4,668 | $385,500 | $0 | $385,500 |
| 2014 | $4,329 | $344,100 | $0 | $344,100 |
Agents Affiliated with this Home
-

Seller's Agent in 2022
Hollie Williams
Schruender Realty
(617) 759-5033
1 in this area
11 Total Sales
-

Buyer's Agent in 2022
Aranson Maguire Group
Compass
(617) 206-3333
148 in this area
380 Total Sales
-
P
Seller's Agent in 2014
Paula Maher
Capital Residential Group, LLC
(617) 980-9489
22 in this area
35 Total Sales
Map
Source: MLS Property Information Network (MLS PIN)
MLS Number: 71760754
APN: SBOS-000000-000006-002511-000006
- 159 M St Unit 3
- 654 E 7th St Unit 3
- 646 E 7th St Unit 1
- 1 Balmoral Park
- 4 Monks St Unit 1
- 658 E 6th St Unit 3
- 633 E 6th St
- 183 L St Unit 1
- 715 E 7th St
- 715 E 7th St Unit 5
- 10 Peters St Unit 2
- 614 E 7th St
- 615 E 6th St Unit 6
- 722 E 6th St
- 603 E 6th St Unit 2
- 84 Marine Rd
- 594 E 7th St
- 734 E 6th St Unit 2
- 11 Beckler Ave
- 9 Beckler Ave Unit 2






