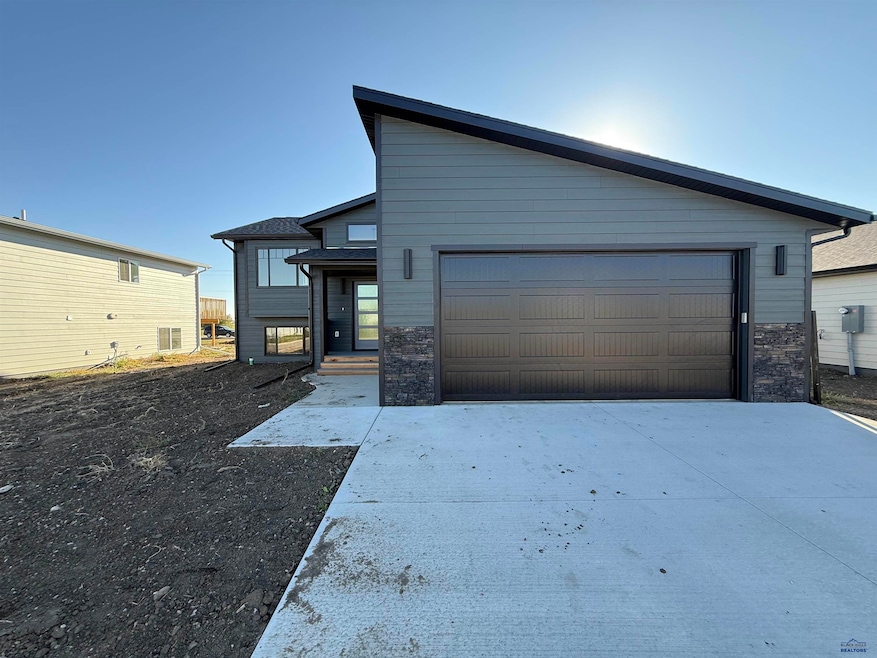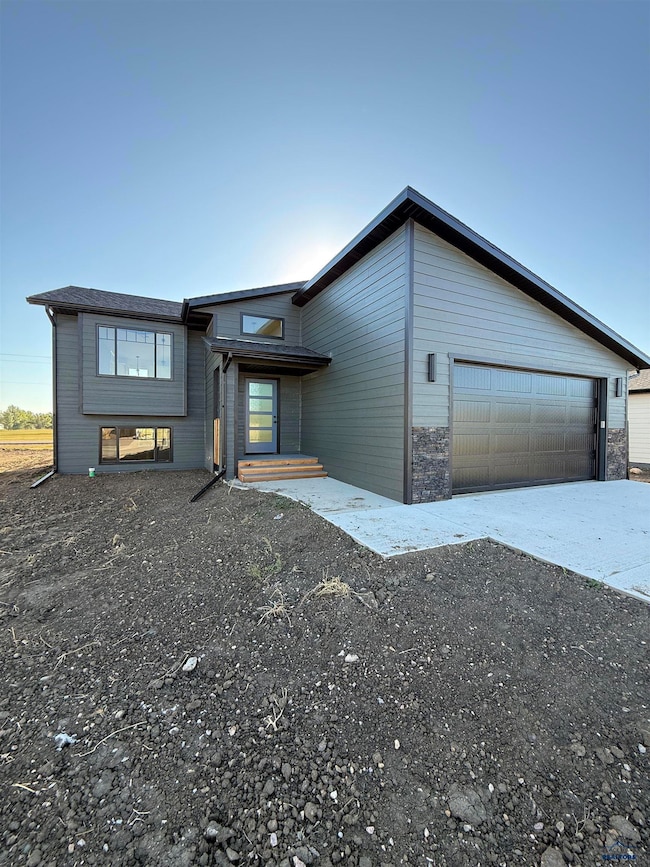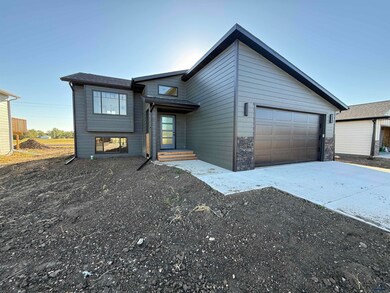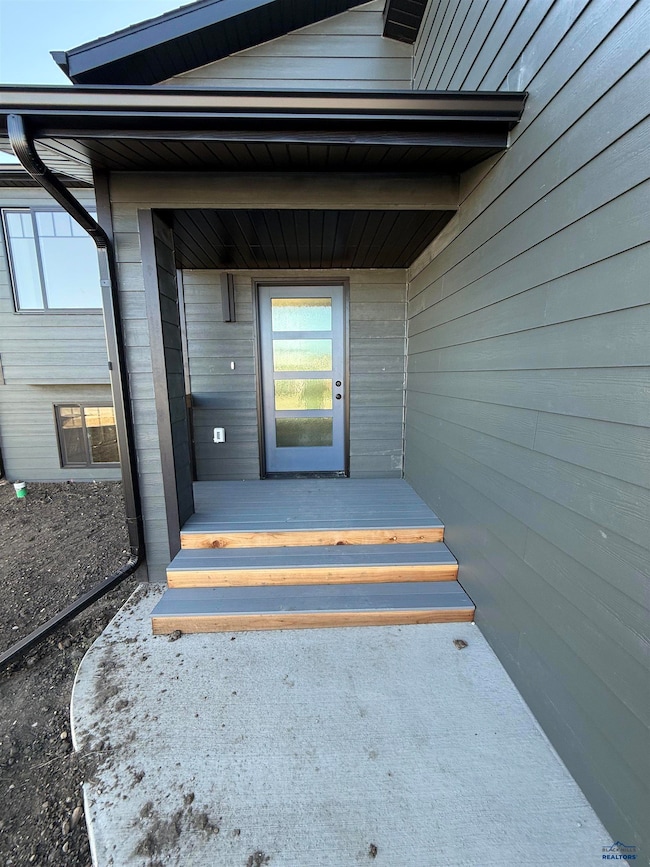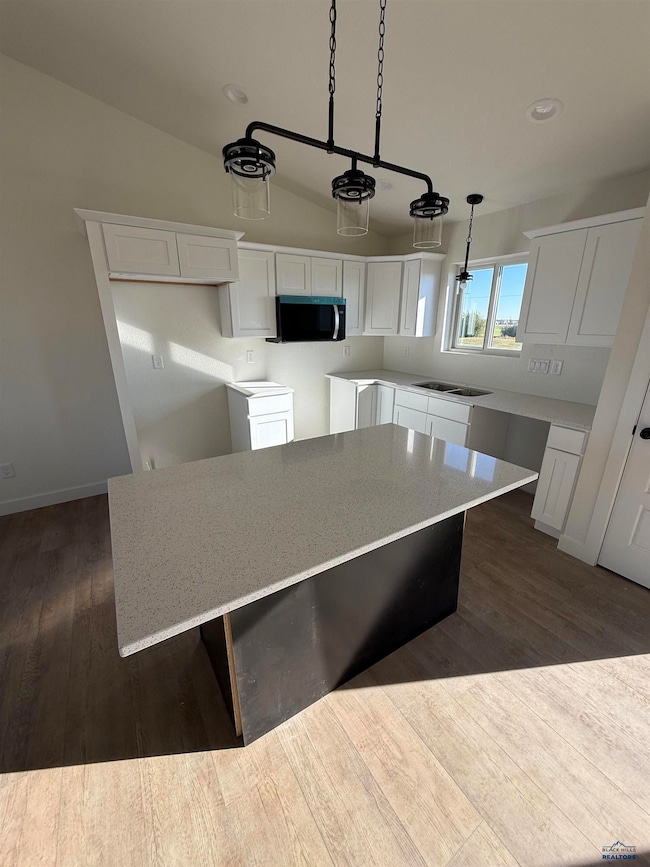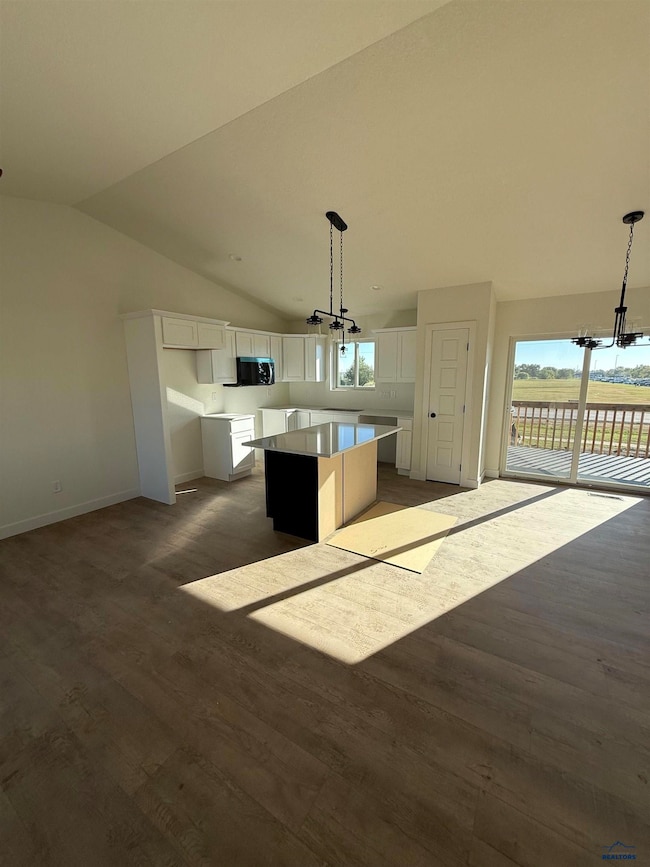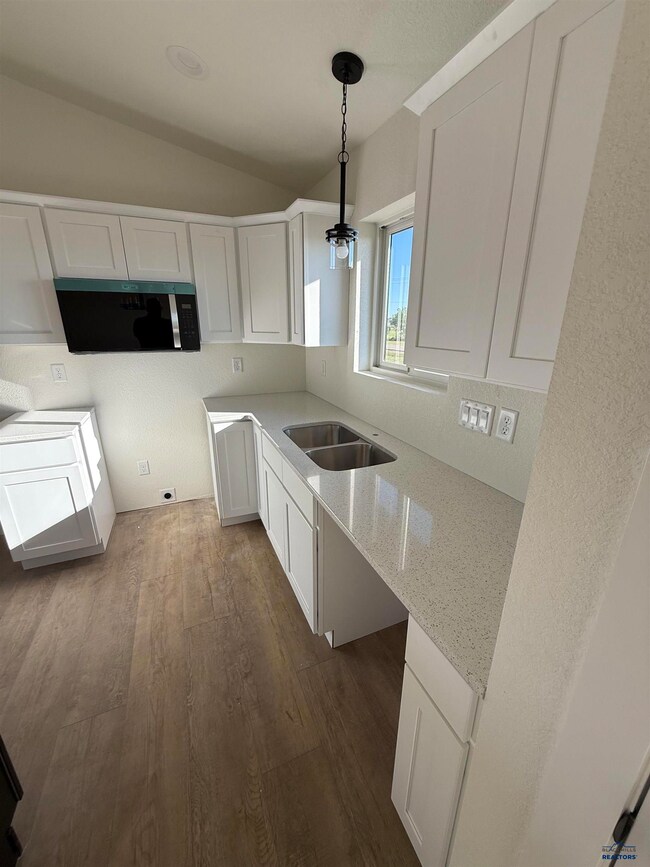656 Eagle Rd Ashland Heights, SD 57719
Ashland Heights NeighborhoodEstimated payment $2,355/month
Highlights
- New Construction
- Deck
- 2 Car Attached Garage
- City View
- Vaulted Ceiling
- Tray Ceiling
About This Home
Modern Comfort Meets Exceptional Craftsmanship – Final Opportunity in Raiderpointe! This stunning 3-bedroom, 2-bath split-level home is your chance to own in the last and most sought-after phase of Raiderpointe—where quality, style, and convenience come together seamlessly. You’ll love the heart of the home: a bright, modern kitchen featuring Cambria countertops, undercabinet lighting, tiled backsplash, and ample space for both cooking and gathering. Throughout the main level, luxury vinyl plank flooring provides durability and elegance, while upgraded carpet adds warmth where it matters most. The spacious primary suite is a peaceful retreat, highlighted by a trayed, backlit ceiling and a beautiful tiled shower in the ensuite bath. Every detail has been thoughtfully selected—from the steel powder-coated railings to Andersen windows and stone accents that elevate the curb appeal. Looking for room to expand? The unfinished basement gives you the option to add another bedroom, bathroom, and family room, tailored to your needs. All of this, located just minutes from Ellsworth AFB and walking distance to Douglas Schools—this is more than a home, it's a lifestyle upgrade. Secure your place in Raiderpointe’s final phase before it’s gone!
Home Details
Home Type
- Single Family
Year Built
- Built in 2025 | New Construction
Parking
- 2 Car Attached Garage
Home Design
- Split Foyer
- Poured Concrete
- Composition Roof
- Hardboard
Interior Spaces
- 1,121 Sq Ft Home
- Tray Ceiling
- Vaulted Ceiling
- Ceiling Fan
- City Views
- Basement
Kitchen
- Microwave
- Dishwasher
- Disposal
Flooring
- Carpet
- Laminate
Bedrooms and Bathrooms
- 3 Bedrooms
- Walk-In Closet
- 2 Full Bathrooms
- Bathtub with Shower
- Shower Only
Utilities
- Central Air
- Heating System Uses Gas
- Cable TV Available
Additional Features
- Deck
- 8,276 Sq Ft Lot
Community Details
- Raider Pointe Subd Subdivision
Map
Home Values in the Area
Average Home Value in this Area
Property History
| Date | Event | Price | List to Sale | Price per Sq Ft |
|---|---|---|---|---|
| 09/24/2025 09/24/25 | For Sale | $374,900 | -- | $334 / Sq Ft |
Source: Black Hills Association of REALTORS®
MLS Number: 175843
- 660 Eagle Rd
- 652 Eagle Rd
- 648 Eagle Rd
- 660 Eagle Rd
- 14604 Country Rd
- 4218 Bennett Rd
- 4280 Bennett Rd
- 14688 Heppner Dr
- TBD Gisi Rd
- 100 Acres W Gate Rd
- 611 Cardinal Dr
- 601 Hummingbird Cir
- 571 Plover Dr
- 4600 E Mall Dr
- 303 Northern Lights Blvd E
- 302 Northern Lights Blvd E
- 405 Alpha Ave
- 409 Alpha Ave
- 413 Alpha Ave
- TBD Northern Lights Blvd E
- 108 Hayden Dr
- 545 Northern Lights Blvd
- 635 Northern Lights Blvd
- 388 Berky Dr
- 321 Hunt Dr
- Lot 1B Eglin St
- 461 Neel St
- 827 Tower Rd
- 571 225th St
- 2126 E Philadelphia St
- Lot 10 E Anamosa St
- 2900 E Anamosa St
- 2109 E Anamosa St
- 1050 S Valley Dr
- 590 Spruce St Unit 100
- 590 Spruce St
- 131 E Nowlin St Unit 205
- 2076 Providers Blvd
- 4144 Haines Ave
- 2036 Provider Blvd Unit 2036-104
