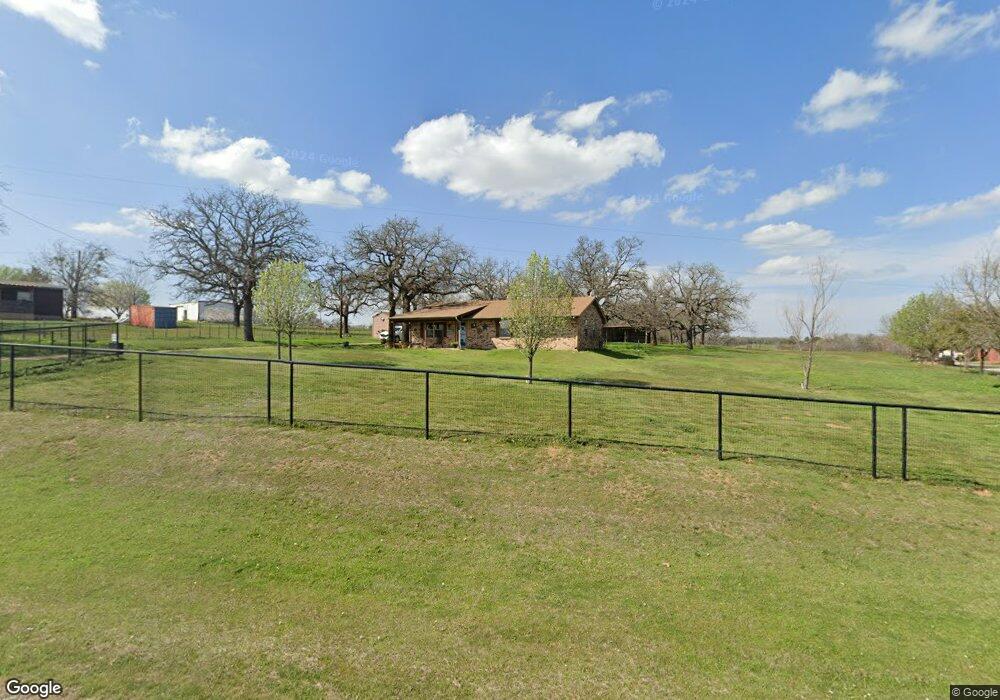656 Harmony Rd Weatherford, TX 76087
Estimated Value: $430,000 - $489,000
3
Beds
2
Baths
1,457
Sq Ft
$318/Sq Ft
Est. Value
About This Home
This home is located at 656 Harmony Rd, Weatherford, TX 76087 and is currently estimated at $463,667, approximately $318 per square foot. 656 Harmony Rd is a home located in Parker County with nearby schools including Curtis Elementary School, Hall Middle School, and Weatherford High School.
Ownership History
Date
Name
Owned For
Owner Type
Purchase Details
Closed on
Apr 4, 2014
Sold by
Robertson Chanler
Bought by
Twr Holding Llc
Current Estimated Value
Purchase Details
Closed on
Jun 24, 2013
Sold by
Link Jacob and Link Katie
Bought by
Twr Holding Llc
Purchase Details
Closed on
Apr 12, 2013
Sold by
Stout Wesley and Stout Laura
Bought by
Link Jacob and Link Katie
Home Financials for this Owner
Home Financials are based on the most recent Mortgage that was taken out on this home.
Original Mortgage
$40,000
Interest Rate
3.56%
Mortgage Type
Purchase Money Mortgage
Purchase Details
Closed on
Sep 12, 2007
Sold by
Smith Lisa and Smith Gary
Bought by
Twr Holding Llc
Home Financials for this Owner
Home Financials are based on the most recent Mortgage that was taken out on this home.
Original Mortgage
$162,000
Interest Rate
6.66%
Mortgage Type
New Conventional
Purchase Details
Closed on
Feb 9, 2007
Sold by
Tatman Jeffrey J and Tatman Rhonda
Bought by
Twr Holding Llc
Home Financials for this Owner
Home Financials are based on the most recent Mortgage that was taken out on this home.
Original Mortgage
$129,600
Interest Rate
6.1%
Mortgage Type
New Conventional
Purchase Details
Closed on
Jan 23, 2007
Sold by
Tatman Jeffrey J and Tatman Rhonda
Bought by
Smith Lisa and Smith Gary
Home Financials for this Owner
Home Financials are based on the most recent Mortgage that was taken out on this home.
Original Mortgage
$129,600
Interest Rate
6.1%
Mortgage Type
New Conventional
Purchase Details
Closed on
Jan 1, 1901
Bought by
Twr Holding Llc
Create a Home Valuation Report for This Property
The Home Valuation Report is an in-depth analysis detailing your home's value as well as a comparison with similar homes in the area
Home Values in the Area
Average Home Value in this Area
Purchase History
| Date | Buyer | Sale Price | Title Company |
|---|---|---|---|
| Twr Holding Llc | -- | -- | |
| Twr Holding Llc | -- | -- | |
| Link Jacob | -- | None Available | |
| Twr Holding Llc | -- | -- | |
| Link Jacob | -- | Rtt | |
| Twr Holding Llc | -- | -- | |
| Smith Lisa | -- | Nat | |
| Twr Holding Llc | -- | -- |
Source: Public Records
Mortgage History
| Date | Status | Borrower | Loan Amount |
|---|---|---|---|
| Previous Owner | Link Jacob | $40,000 | |
| Previous Owner | Link Jacob | $162,000 | |
| Previous Owner | Smith Lisa | $129,600 |
Source: Public Records
Tax History Compared to Growth
Tax History
| Year | Tax Paid | Tax Assessment Tax Assessment Total Assessment is a certain percentage of the fair market value that is determined by local assessors to be the total taxable value of land and additions on the property. | Land | Improvement |
|---|---|---|---|---|
| 2025 | $6,010 | $434,800 | $48,000 | $386,800 |
| 2024 | $6,010 | $368,940 | $40,000 | $328,940 |
| 2023 | $6,010 | $368,940 | $40,000 | $328,940 |
| 2022 | $5,119 | $274,960 | $25,000 | $249,960 |
| 2021 | $4,102 | $203,200 | $25,000 | $178,200 |
| 2020 | $3,582 | $176,580 | $25,000 | $151,580 |
| 2019 | $3,821 | $176,580 | $25,000 | $151,580 |
| 2018 | $3,271 | $150,390 | $24,000 | $126,390 |
| 2017 | $3,338 | $150,390 | $24,000 | $126,390 |
| 2016 | $2,527 | $113,840 | $15,140 | $98,700 |
| 2015 | $2,493 | $113,840 | $15,140 | $98,700 |
| 2014 | $1,834 | $90,590 | $15,140 | $75,450 |
Source: Public Records
Map
Nearby Homes
- TBD Harmony Rd
- 566 Harmony Rd
- 130 Sunburst Ct
- 269 Harmony Rd
- 119 Greenbriar St
- 622 Harmony Cir
- 8135 Floor Plan at Old Oaks
- 8136 Floor Plan at Old Oaks
- 8137 Floor Plan at Old Oaks
- 8130 Floor Plan at Old Oaks
- 8125 Floor Plan at Old Oaks
- 8108 EP Floor Plan at Old Oaks
- 8126 Floor Plan at Old Oaks
- 8113 Floor Plan at Old Oaks
- 8121 Floor Plan at Old Oaks
- 1170 Harmony Cir
- 1009 Old Oaks Ct
- 1041 Old Oaks Ct
- 1008 Old Oaks Ct
- 1252 Harmony Cir
