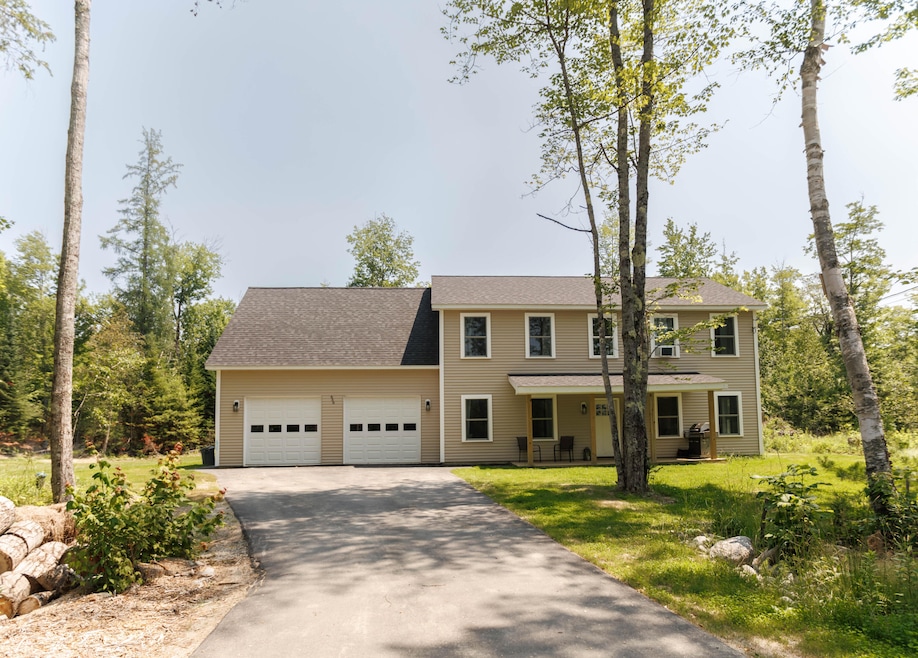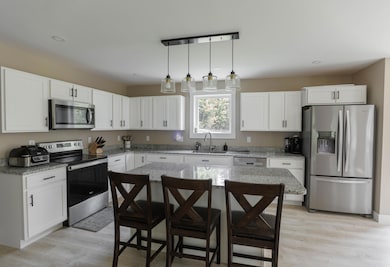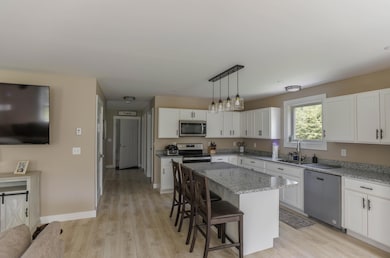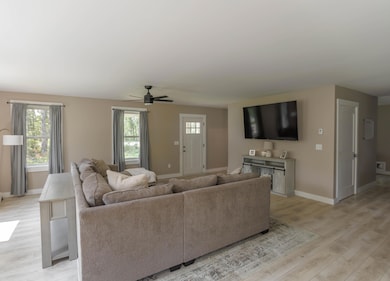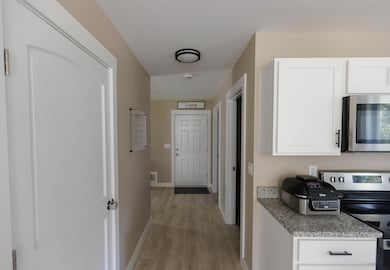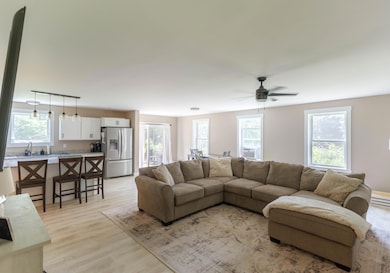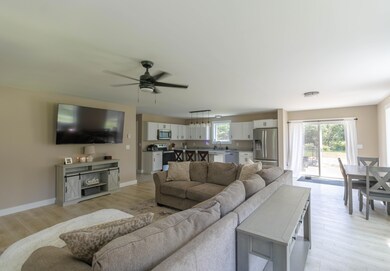656 Hudson Hill Rd Hudson, ME 04449
Estimated payment $2,136/month
Highlights
- New Construction
- Colonial Architecture
- Wooded Lot
- View of Trees or Woods
- Deck
- No HOA
About This Home
Seller is offering a closing cost credit to help buyers lower out-of-pocket expenses or by down their rate. Available on accepted offers written by 10/5/2025 Welcome to this beautifully crafted new Colonial on 3.8 acres in Hudson. The main level features radiant heat, an open layout, and a sleek kitchen with granite countertops and stainless steel appliances. Upstairs, you'll find a spacious primary suite with walk-in closet and private bath, plus a flexible bonus room perfect for work or play. The heated two-car garage offers additional storage and convenience year-round. All this just a short drive from all of Bangor's shopping, dining, and entertainment.
Home Details
Home Type
- Single Family
Est. Annual Taxes
- $351
Year Built
- Built in 2024 | New Construction
Lot Details
- 3.81 Acre Lot
- Rural Setting
- Landscaped
- Wooded Lot
Parking
- 2 Car Attached Garage
- Parking Storage or Cabinetry
- Heated Garage
- Garage Door Opener
Home Design
- Colonial Architecture
- Slab Foundation
- Wood Frame Construction
- Shingle Roof
- Vinyl Siding
Interior Spaces
- 2,200 Sq Ft Home
- Ceiling Fan
- Views of Woods
Kitchen
- Built-In Oven
- Electric Range
- Microwave
- Dishwasher
Bedrooms and Bathrooms
- 3 Bedrooms
- Walk-In Closet
- Bathtub
- Shower Only
Accessible Home Design
- Doors are 32 inches wide or more
- Level Entry For Accessibility
Outdoor Features
- Deck
- Porch
Utilities
- No Cooling
- Radiant Heating System
- Baseboard Heating
- Generator Hookup
- Private Water Source
- Well
- Private Sewer
Community Details
- No Home Owners Association
Listing and Financial Details
- Tax Lot 6-1
- Assessor Parcel Number 656HudsonHillRoadHudson04449
Map
Home Values in the Area
Average Home Value in this Area
Property History
| Date | Event | Price | List to Sale | Price per Sq Ft |
|---|---|---|---|---|
| 11/17/2025 11/17/25 | Pending | -- | -- | -- |
| 10/30/2025 10/30/25 | Price Changed | $399,000 | -2.4% | $181 / Sq Ft |
| 10/21/2025 10/21/25 | Price Changed | $409,000 | -2.4% | $186 / Sq Ft |
| 08/18/2025 08/18/25 | Price Changed | $419,000 | -5.8% | $190 / Sq Ft |
| 07/25/2025 07/25/25 | For Sale | $445,000 | -- | $202 / Sq Ft |
Source: Maine Listings
MLS Number: 1631920
- 19 Sherry Dr
- 653 Tate Rd
- 2016 Hudson Rd
- 234 White Schoolhouse Rd
- 748 Grant Rd
- 14-2 Hemlock Dr
- 2926 Hudson Rd
- 40 Cookson
- 98 White Schoolhouse Rd
- 193 Berry Pit Rd
- 2979 Hudson Rd
- 319 Hudson Rd
- 263 Mudgett Rd
- 87 Bradbury Dr
- 513 Main St
- 35 Townhouse Rd
- 562 Ledge Hill Rd
- 130 Exeter Rd
- 179 Main St
- 5 Deer Run Ln
