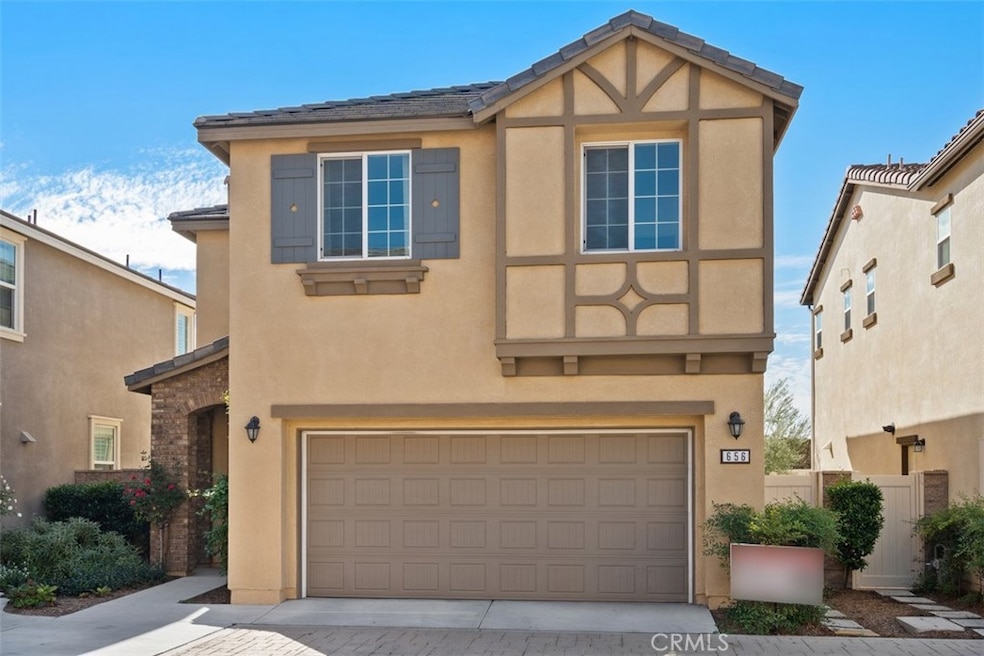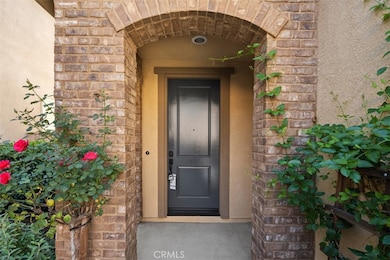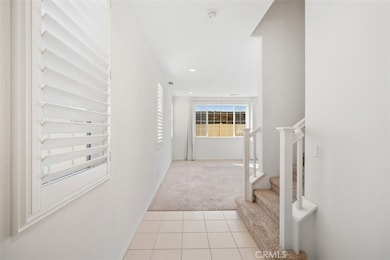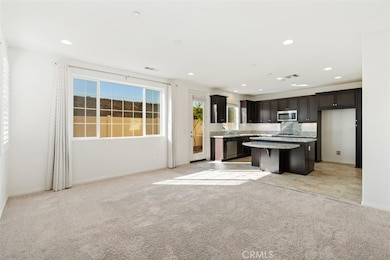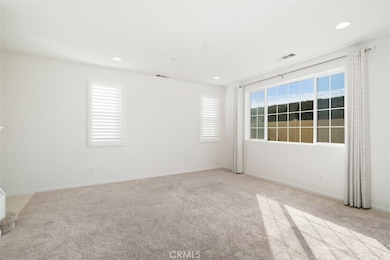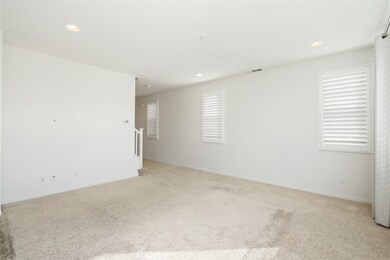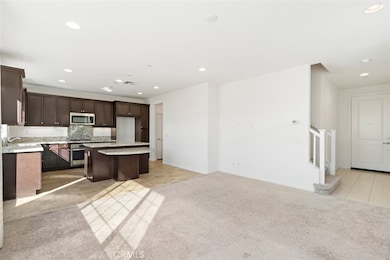656 Huron Place Claremont, CA 91711
North Claremont NeighborhoodEstimated payment $4,680/month
Highlights
- Mountain View
- High Ceiling
- Breakfast Area or Nook
- Condit Elementary School Rated A
- Granite Countertops
- 2 Car Direct Access Garage
About This Home
Beautiful detached townhouse in the highly desirable city of Claremont! This 1,685 sq. ft. home offers 3 bedrooms and 2.5 bathrooms, blending comfort, style, and convenience. The open-concept main level features abundant natural light, a high-ceiling entry hallway, and a spacious living room perfect for entertaining. The modern kitchen boasts granite countertops, a central island overlooking the living area, and direct access to the attached two-car garage. A convenient half bath is also located downstairs for guests. Upstairs, you’ll find three bedrooms, a laundry room, and two full bathrooms with dual-sink vanities. The primary suite includes a large walk-in closet, a separate soaking tub, and a walk-in shower for ultimate relaxation. The HOA community offers a park with stainless steel barbecue grills, picnic tables, and a play area. Ideally located just minutes from Thompson Creek Trail, Claremont Colleges, shopping, dining, nightlife, and with easy access to the 210 Freeway. Don’t miss this incredible opportunity to own a beautiful home in one of Claremont’s most sought-after neighborhoods!
Listing Agent
AK Mortgage, Inc Brokerage Email: amylam@akmortgageinc.com License #01487475 Listed on: 10/17/2025

Property Details
Home Type
- Condominium
Est. Annual Taxes
- $8,762
Year Built
- Built in 2016
Lot Details
- Property fronts a private road
- No Common Walls
- Landscaped
- Back Yard
- Density is up to 1 Unit/Acre
HOA Fees
- $155 Monthly HOA Fees
Parking
- 2 Car Direct Access Garage
- Parking Available
- Single Garage Door
Property Views
- Mountain
- Neighborhood
Home Design
- Entry on the 1st floor
- Turnkey
- Slab Foundation
- Fire Rated Drywall
Interior Spaces
- 1,685 Sq Ft Home
- 2-Story Property
- High Ceiling
- Family Room Off Kitchen
- Living Room
Kitchen
- Breakfast Area or Nook
- Open to Family Room
- Eat-In Kitchen
- Built-In Range
- Kitchen Island
- Granite Countertops
Flooring
- Carpet
- Vinyl
Bedrooms and Bathrooms
- 3 Bedrooms
- All Upper Level Bedrooms
- Walk-In Closet
- Bathtub
Laundry
- Laundry Room
- Laundry on upper level
Home Security
Outdoor Features
- Patio
- Front Porch
Utilities
- Central Heating and Cooling System
- Natural Gas Connected
- Water Heater
Listing and Financial Details
- Tax Lot 1
- Tax Tract Number 72539
- Assessor Parcel Number 8670009114
- Seller Considering Concessions
Community Details
Overview
- 93 Units
- Serrano Community Association, Phone Number (909) 532-8388
Amenities
- Community Barbecue Grill
Recreation
- Community Playground
Security
- Carbon Monoxide Detectors
- Fire and Smoke Detector
Map
Home Values in the Area
Average Home Value in this Area
Tax History
| Year | Tax Paid | Tax Assessment Tax Assessment Total Assessment is a certain percentage of the fair market value that is determined by local assessors to be the total taxable value of land and additions on the property. | Land | Improvement |
|---|---|---|---|---|
| 2025 | $8,762 | $723,077 | $346,765 | $376,312 |
| 2024 | $8,762 | $708,900 | $339,966 | $368,934 |
| 2023 | $8,576 | $695,000 | $333,300 | $361,700 |
| 2022 | $7,020 | $563,225 | $125,768 | $437,457 |
| 2021 | $6,908 | $552,182 | $123,302 | $428,880 |
| 2019 | $6,592 | $535,806 | $119,646 | $416,160 |
| 2018 | $6,408 | $525,300 | $117,300 | $408,000 |
Property History
| Date | Event | Price | List to Sale | Price per Sq Ft | Prior Sale |
|---|---|---|---|---|---|
| 11/06/2025 11/06/25 | Price Changed | $719,999 | -1.2% | $427 / Sq Ft | |
| 10/17/2025 10/17/25 | For Sale | $729,000 | +41.6% | $433 / Sq Ft | |
| 04/27/2017 04/27/17 | Sold | $515,000 | -1.2% | $306 / Sq Ft | View Prior Sale |
| 03/07/2017 03/07/17 | Pending | -- | -- | -- | |
| 12/18/2016 12/18/16 | For Sale | $521,035 | -- | $309 / Sq Ft |
Purchase History
| Date | Type | Sale Price | Title Company |
|---|---|---|---|
| Grant Deed | $695,000 | Ticor Title | |
| Grant Deed | $515,000 | Fidelity National Title |
Mortgage History
| Date | Status | Loan Amount | Loan Type |
|---|---|---|---|
| Open | $521,250 | New Conventional | |
| Previous Owner | $489,250 | New Conventional |
Source: California Regional Multiple Listing Service (CRMLS)
MLS Number: OC25242341
APN: 8670-009-114
- 2051 Liberty Way
- 753 Huron Place
- 872 Knox Place
- 545 Redlands Ave
- 2364 W Silver Tree Rd
- 284 Lamar Dr
- 1074 Newberry Ln
- 246 Wagner Dr
- 214 Lamar Dr
- 1150 Newberry Ln
- 1921 Wheaton Ave
- 0 Vl-8675022001 Unit HD25033094
- 0 0 Unit CV25018662
- 107 Evergreen Ln
- 335 - 337 Harvard Ave
- 121 Evergreen Ln
- 207 E Blue Mountain Way
- 631 Gayville Dr
- 1458 N Mountain Ave
- 2123 Bonnie Brae Ave
- 650 Huron Place
- 751 Huron Place
- 1150 Newberry Ln
- 124 Sequoia Ct
- 1420 Oxford Ave
- 1418 Niagara Ave
- 202 Armstrong Dr
- 874 W Highpoint Dr
- 882 W Highpoint Dr
- 3643 N Mills Ave
- 310 E Foothill Blvd
- 3082 Carrizo Dr
- 751 Baylor Ave
- 761 Baylor Ave
- 767 Baylor Ave
- 150 W Foothill Blvd
- 3109 Abbott St Unit 3
- 2886 Foxtail Way
- 284 N Carnegie Ave
- 150 Drake St
