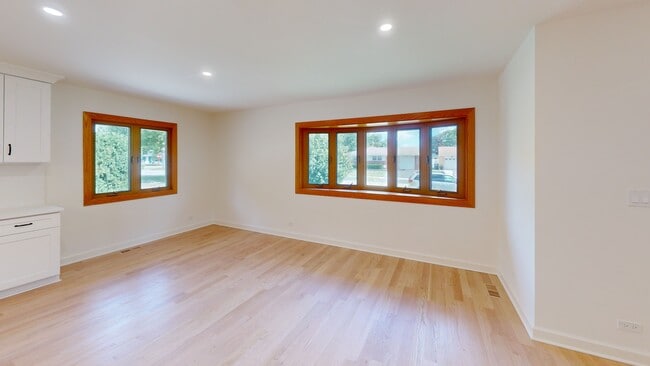
656 Jon Ln Des Plaines, IL 60016
Estimated payment $4,527/month
Highlights
- Hot Property
- Property is near a park
- Ranch Style House
- Cumberland Elementary School Rated A
- Recreation Room
- Wood Flooring
About This Home
"Solid brick, move-in ready 3 bedroom plus 1 bed/office 3 full bath home featuring open concept living, 2-car garage, and a huge backyard-perfect for entertaining. Excellent location your buyers will love! Contact Kathy for information or showings
Listing Agent
@properties Christie's International Real Estate License #475193249 Listed on: 09/17/2025

Home Details
Home Type
- Single Family
Est. Annual Taxes
- $6,600
Year Built
- Built in 1959
Parking
- 2 Car Garage
- Driveway
- Parking Included in Price
Home Design
- Ranch Style House
- Brick Exterior Construction
Interior Spaces
- 2,448 Sq Ft Home
- Whole House Fan
- Family Room
- Living Room
- Dining Room
- Recreation Room
- Wood Flooring
- Carbon Monoxide Detectors
Bedrooms and Bathrooms
- 4 Bedrooms
- 4 Potential Bedrooms
- Bathroom on Main Level
- 3 Full Bathrooms
- Dual Sinks
- Steam Shower
- Shower Body Spray
Laundry
- Laundry Room
- Sink Near Laundry
Basement
- Basement Fills Entire Space Under The House
- Sump Pump
- Finished Basement Bathroom
Outdoor Features
- Patio
- Shed
Schools
- Cumberland Elementary School
- Chippewa Middle School
- Maine West High School
Utilities
- Forced Air Heating and Cooling System
- Heating System Uses Natural Gas
- Lake Michigan Water
Additional Features
- Handicap Shower
- Lot Dimensions are 63x137
- Property is near a park
Community Details
- Ranch
Listing and Financial Details
- Senior Tax Exemptions
- Homeowner Tax Exemptions
Map
Home Values in the Area
Average Home Value in this Area
Tax History
| Year | Tax Paid | Tax Assessment Tax Assessment Total Assessment is a certain percentage of the fair market value that is determined by local assessors to be the total taxable value of land and additions on the property. | Land | Improvement |
|---|---|---|---|---|
| 2024 | $6,600 | $31,000 | $8,631 | $22,369 |
| 2023 | $6,393 | $31,000 | $8,631 | $22,369 |
| 2022 | $6,393 | $31,000 | $8,631 | $22,369 |
| 2021 | $5,984 | $25,462 | $6,689 | $18,773 |
| 2020 | $5,361 | $25,462 | $6,689 | $18,773 |
| 2019 | $5,953 | $28,292 | $6,689 | $21,603 |
| 2018 | $5,361 | $24,110 | $5,825 | $18,285 |
| 2017 | $5,298 | $24,110 | $5,825 | $18,285 |
| 2016 | $5,510 | $24,110 | $5,825 | $18,285 |
| 2015 | $4,763 | $20,251 | $4,962 | $15,289 |
| 2014 | $4,690 | $20,251 | $4,962 | $15,289 |
| 2013 | $4,543 | $20,251 | $4,962 | $15,289 |
Property History
| Date | Event | Price | List to Sale | Price per Sq Ft | Prior Sale |
|---|---|---|---|---|---|
| 09/17/2025 09/17/25 | For Sale | $750,000 | +78.6% | $306 / Sq Ft | |
| 04/14/2025 04/14/25 | Sold | $420,000 | +0.2% | $352 / Sq Ft | View Prior Sale |
| 03/30/2025 03/30/25 | Pending | -- | -- | -- | |
| 03/27/2025 03/27/25 | For Sale | $419,000 | -- | $352 / Sq Ft |
Purchase History
| Date | Type | Sale Price | Title Company |
|---|---|---|---|
| Deed | $420,000 | None Listed On Document | |
| Quit Claim Deed | -- | None Listed On Document | |
| Interfamily Deed Transfer | -- | None Available |
About the Listing Agent

As a licensed real estate broker, Kathy expertly navigates the buying and selling process to ensure her clients real estate goals are achieved. Kathy has always had an entrepreneurial spirit, and prior to becoming a licensed real estate broker she managed and operated her own union electrical contracting company. Her sales background and understanding of residential and commercial construction affords her clients unique insight into their transactions.
Kathy is proud to be a part of
Kathy's Other Listings
Source: Midwest Real Estate Data (MRED)
MLS Number: 12468166
APN: 09-07-208-024-0000
- 1504 E Emmerson Ln
- 690 Yorkshire Ln
- 125 N Stratton Ln
- 748 Yorkshire Ln
- 732 Luau Dr
- 580 Concord Ln
- 214 S Mount Prospect Rd
- 304 Amherst Ave
- 316 S Mount Prospect Rd
- 1007 Wildwood Ln
- 840 Kylemore Dr
- 154 Cornell Ave
- 1100 N Boxwood Dr Unit P4P5P6
- 955 Rand Rd
- 203 N Louis St Unit B
- 52 N 6th Ave
- 39 N 5th Ave
- 760 Hanbury Dr Unit 65
- 549 E Lincoln St Unit 549
- 221 N Graylynn Dr
- 650 Patricia Ln
- 726 Hanbury Dr Unit 34
- 738 Hanbury Dr Unit 738
- 310 N William St
- 322 S School St Unit 322
- 336 S School St Unit 336
- 235 E Prospect Ave
- 750 E Northwest Hwy
- 111 Creekbend Ct
- 220 River Front Dr
- 207 S Maple St
- 122 E Northwest Hwy
- 10 N Main St
- 20 S Main St Unit 612
- 5 W Central Rd Unit 104
- 20 W Northwest Hwy
- 11 W Prospect Ave Unit 417
- 11 W Prospect Ave Unit 512
- 11 W Prospect Ave Unit 403
- 11 W Prospect Ave Unit 212





