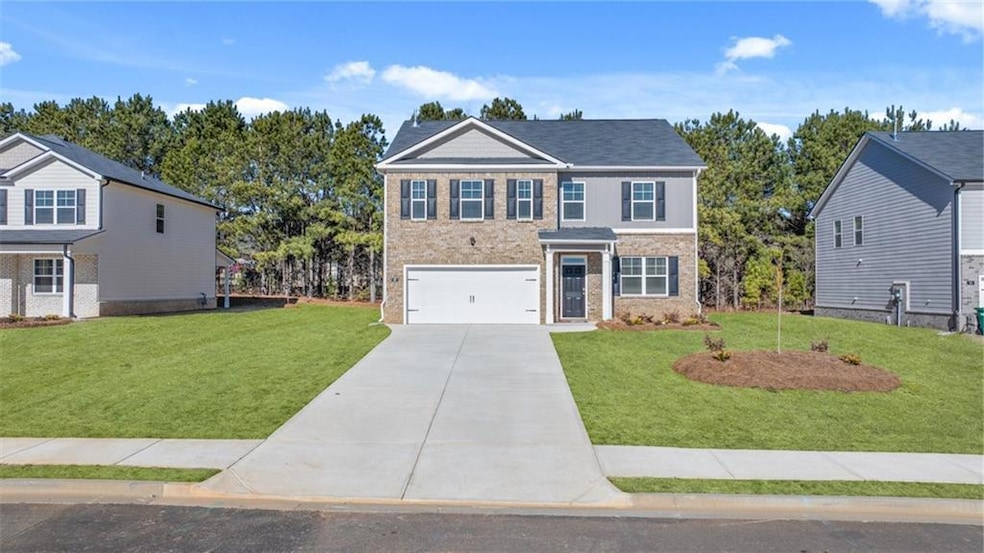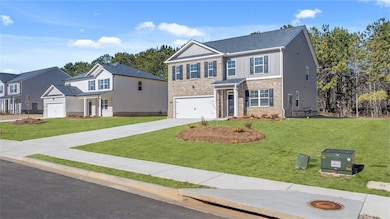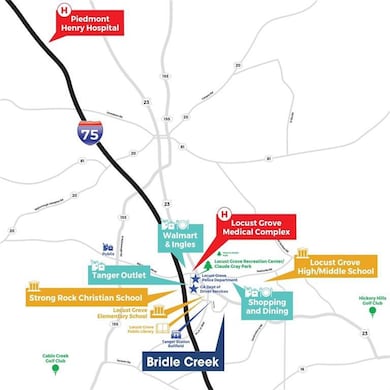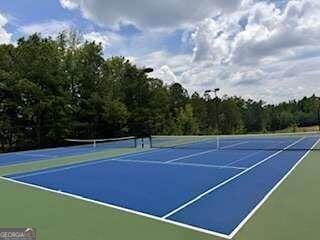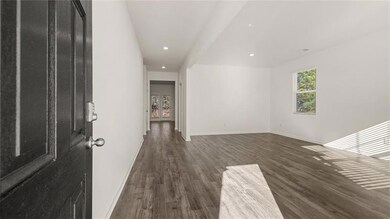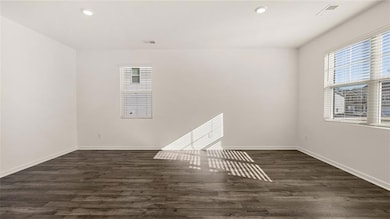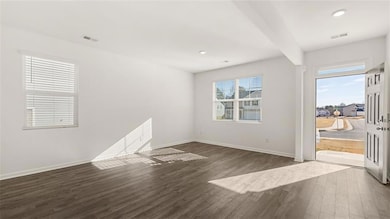656 Kimberwick Dr Locust Grove, GA 30248
Estimated payment $2,246/month
Highlights
- Open-Concept Dining Room
- Oversized primary bedroom
- Loft
- New Construction
- Traditional Architecture
- 1-minute walk to Chase Maddox Park
About This Home
Beautiful TENNIS COMMUNITY, MINUTES FROM I-75, DINING & SHOPPING AT TANGER OUTLETS, UNBEATABLE VALUE! ** THE HANOVER! 4-bedroom 3.5 bath and upstairs LOFT that is perfect for a media room or kids playroom. Open concept, expansive island kitchen that overlooks the breakfast area and oversized pantry. Enter the formal living and dining room from the grand foyer. Upstairs owners suite has an oversized walk-in closet and expansive spa-like bath. Generous size secondary bedrooms, ensuite with full bathroom, and versatile loft. Enjoy fun in the sun under the Covered patio and large backyard. Your new home is built with an industry leading suite of smart home products that keep you connected with the people and place you value most. Photos used for illustrative purposes and do not depict actual home. AWESOME INCENTIVES!! Level Lot! Covered Patio! Open concept and Space Galore! Ask about aur Red Tag Event!
Home Details
Home Type
- Single Family
Year Built
- Built in 2025 | New Construction
Lot Details
- 0.28 Acre Lot
- Level Lot
HOA Fees
- $38 Monthly HOA Fees
Parking
- 2 Car Attached Garage
- Garage Door Opener
Home Design
- Traditional Architecture
- Brick Exterior Construction
- Slab Foundation
- Composition Roof
- HardiePlank Type
Interior Spaces
- 2,816 Sq Ft Home
- 2-Story Property
- Tray Ceiling
- Ceiling height of 9 feet on the main level
- Ceiling Fan
- Double Pane Windows
- Insulated Windows
- Entrance Foyer
- Family Room
- Open-Concept Dining Room
- Loft
Kitchen
- Breakfast Area or Nook
- Eat-In Kitchen
- Walk-In Pantry
- Gas Range
- Microwave
- Dishwasher
- Kitchen Island
- Solid Surface Countertops
- Disposal
Flooring
- Carpet
- Laminate
- Vinyl
Bedrooms and Bathrooms
- 4 Bedrooms
- Oversized primary bedroom
- Walk-In Closet
- Dual Vanity Sinks in Primary Bathroom
- Separate Shower in Primary Bathroom
Laundry
- Laundry Room
- Laundry in Hall
- Laundry on upper level
Home Security
- Carbon Monoxide Detectors
- Fire and Smoke Detector
Outdoor Features
- Covered Patio or Porch
Schools
- Locust Grove Elementary And Middle School
- Locust Grove High School
Utilities
- Forced Air Zoned Heating and Cooling System
- Hot Water Heating System
- Heating System Uses Natural Gas
- Underground Utilities
- 220 Volts
- Gas Water Heater
- High Speed Internet
- Phone Available
- Cable TV Available
Listing and Financial Details
- Home warranty included in the sale of the property
- Tax Lot 136
Community Details
Overview
- $1,000 Initiation Fee
- Bridle Creek Subdivision
- Rental Restrictions
Recreation
- Tennis Courts
Map
Home Values in the Area
Average Home Value in this Area
Property History
| Date | Event | Price | List to Sale | Price per Sq Ft |
|---|---|---|---|---|
| 11/07/2025 11/07/25 | Price Changed | $352,116 | -10.0% | $125 / Sq Ft |
| 11/02/2025 11/02/25 | For Sale | $391,240 | -- | $139 / Sq Ft |
Source: First Multiple Listing Service (FMLS)
MLS Number: 7675318
- 412 Pearl St
- 313 Sarasota Ln
- 754 Patriot's Point St
- 1008 Allegiance Dr
- 743 Patriot's Point St
- 905 Justice Dr
- 935 Justice Dr
- 836 Freedom Walk
- 181 Colony Park Ln
- 532 Moline Way
- 1505 Queen Elizabeth Dr
- 232 Sophie Cir
- 309 Trulove Ln
- 313 Trulove Ln
- 1013 St Augustine Pkwy
- 805 Price Dr
- 216 Paisley Way
- 1150 St Phillips Ct
- 1132 St Phillips Ct
- 128 Pristine Dr
