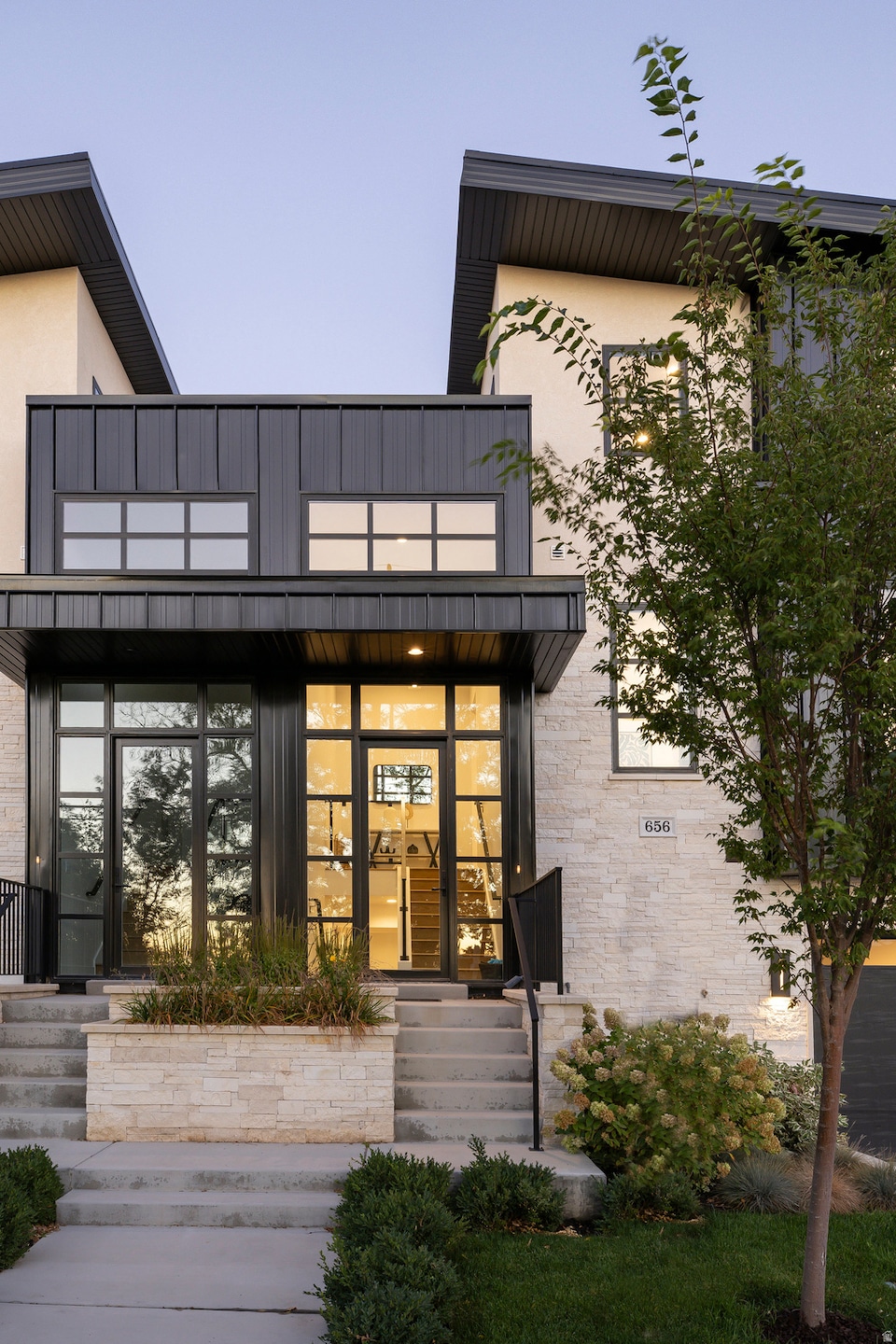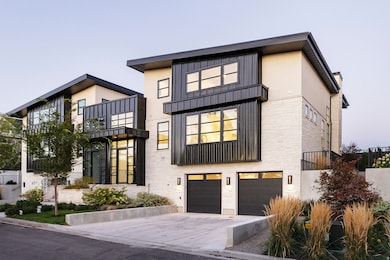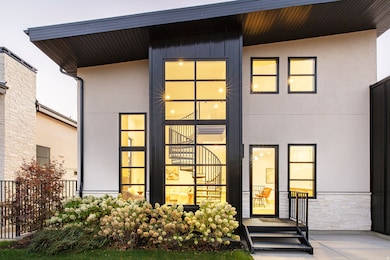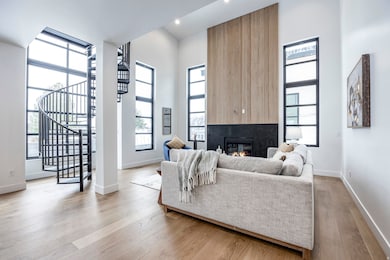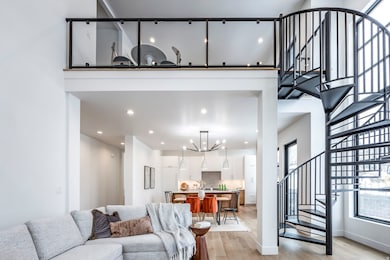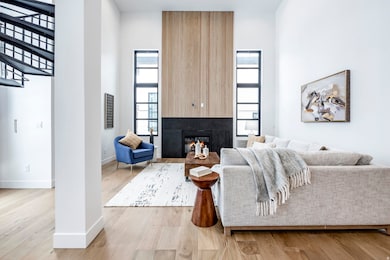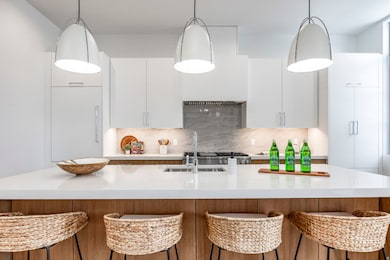656 N East Capitol St Salt Lake City, UT 84103
The Avenues NeighborhoodEstimated payment $8,853/month
Highlights
- Valley View
- Vaulted Ceiling
- No HOA
- Ensign School Rated A-
- Great Room
- Den
About This Home
Perched above downtown Salt Lake City, this stunning new construction townhome offers a rare blend of elevated luxury, contemporary design, and breathtaking views. Thoughtfully crafted with high-end finishes throughout, the home welcomes you with an open-concept main floor featuring wide-plank engineered wood flooring and soaring two-story ceilings. The heart of the home is the dramatic family room, anchored by a floor-to-ceiling marble fireplace and flooded with natural light from oversized Andersen aluminum windows and doors. The adjacent chef's kitchen is a masterpiece, boasting top-of-the-line Miele appliances, sleek quartz countertops, and premium custom cabinetry-perfectly suited for both everyday living and upscale entertaining. Also on the main level is a sophisticated primary suite offering a peaceful retreat with a spacious walk-in closet complete with built-in organizers. The spa-inspired primary bathroom features dual vanities, a freestanding soaking tub, and a glass-enclosed shower-combining comfort with timeless elegance. Upstairs, a versatile open loft provides ideal flex space for a media room, home office, or second lounge area, while two additional bedrooms-each with walk-in closets and plush wool carpeting-share a beautifully designed full bathroom. The fully finished basement continues the theme of refined living, with 10-foot ceilings, a large laundry and utility room, and a private ensuite bedroom perfect for guests or multi-generational living. Every bedroom in the home includes high-end wool carpeting and custom walk-in closets, ensuring both comfort and organization. Additional features include an attached two-car garage and a professionally landscaped private backyard oasis. The spacious patio offers the ideal setting for outdoor dining, entertaining, or simply unwinding in a serene, green environment. This exceptional property blends high design and functionality, just minutes from downtown Salt Lake City yet tucked into a peaceful, elevated setting-offering the best of both urban convenience and tranquil living. No HOA! Property is owned fee simple.
Listing Agent
Dorthy Androulidakis
Summit Sotheby's International Realty License #5472159 Listed on: 09/17/2024
Townhouse Details
Home Type
- Townhome
Est. Annual Taxes
- $3,452
Year Built
- Built in 2023
Lot Details
- 3,920 Sq Ft Lot
- Landscaped
- Sprinkler System
Parking
- 2 Car Attached Garage
Home Design
- Membrane Roofing
- Metal Siding
- Stone Siding
- Stucco
Interior Spaces
- 3,217 Sq Ft Home
- 3-Story Property
- Vaulted Ceiling
- Gas Log Fireplace
- Double Pane Windows
- Entrance Foyer
- Great Room
- Den
- Valley Views
- Partial Basement
Kitchen
- Double Oven
- Gas Oven
- Built-In Range
- Range Hood
- Microwave
- Disposal
- Instant Hot Water
Flooring
- Carpet
- Tile
Bedrooms and Bathrooms
- 4 Bedrooms | 1 Main Level Bedroom
- Walk-In Closet
Outdoor Features
- Open Patio
Schools
- Washington Elementary School
- Bryant Middle School
- West High School
Utilities
- Forced Air Heating and Cooling System
- Natural Gas Connected
Community Details
- No Home Owners Association
- East Capitol Gardens Subdivision
Listing and Financial Details
- Assessor Parcel Number 09-31-104-006
Map
Home Values in the Area
Average Home Value in this Area
Property History
| Date | Event | Price | List to Sale | Price per Sq Ft |
|---|---|---|---|---|
| 09/04/2025 09/04/25 | Price Changed | $1,625,000 | -1.5% | $505 / Sq Ft |
| 07/29/2025 07/29/25 | Price Changed | $1,650,000 | -2.7% | $513 / Sq Ft |
| 06/18/2025 06/18/25 | Price Changed | $1,695,000 | -3.1% | $527 / Sq Ft |
| 03/14/2025 03/14/25 | Price Changed | $1,750,000 | -2.5% | $544 / Sq Ft |
| 10/09/2024 10/09/24 | Price Changed | $1,795,000 | -5.5% | $558 / Sq Ft |
| 09/17/2024 09/17/24 | For Sale | $1,899,000 | -- | $590 / Sq Ft |
Source: UtahRealEstate.com
MLS Number: 2023976
- 694 N West Capital St N
- 771 E 17th Ave
- 579 E 13th Ave
- 833 E 16th Ave
- 577 E 13th Ave
- 532 E 12th Ave
- 520 N H St
- 938 N Terrace Hills Dr
- 707 E 9th Ave
- 819 N Juniperpoint Dr
- 936 E Northvale Way Unit 3
- 822 N Grandridge Ct Unit 49C
- 380 K St E
- 381 L St
- 372 I St
- 590 N Capitol Park Ave
- 375 E 9th Ave
- 468 N St E
- 464 D St
- 673 E 6th Ave
- 781 E 11th Ave Unit 785
- 564 E 11th Ave Unit A
- 638 Eighth Ave
- 475 N St E Unit 5
- 475 N St E Unit 3
- 310 E 11th Ave Unit Suite B
- 321 D St
- 321 D St
- 321 D St
- 425 2nd Ave Unit ID1249829P
- 31 M St Unit 308
- 970 E 1st Ave
- 171 E 3rd Ave Unit 603
- 86 B St E Unit 21
- 22-38 D St Unit 28-1
- 205 E 2nd Ave
- 40 S 900 E
- 33 S 600 E
- 508 E South Temple
- 47 S 800 E
