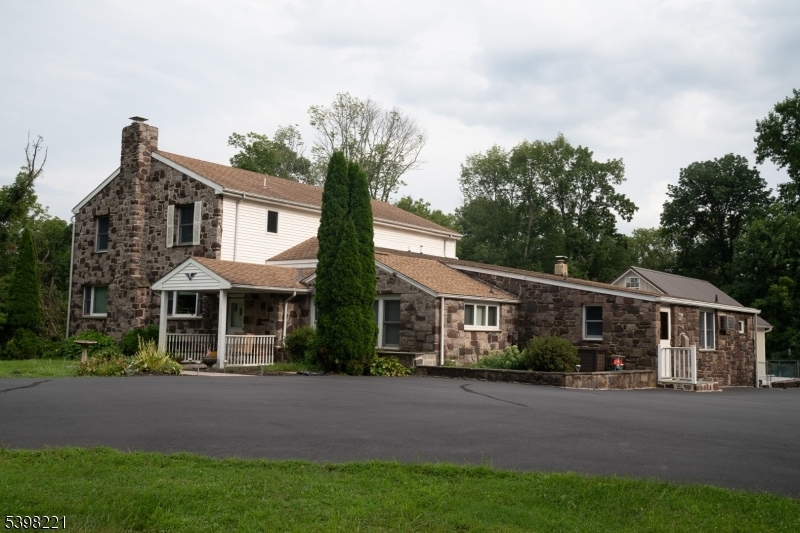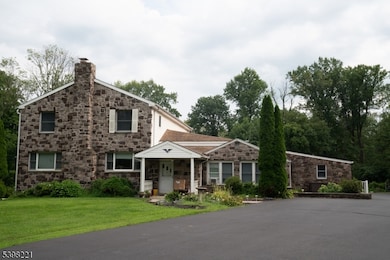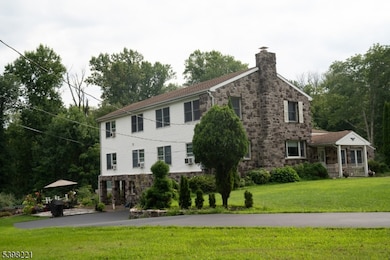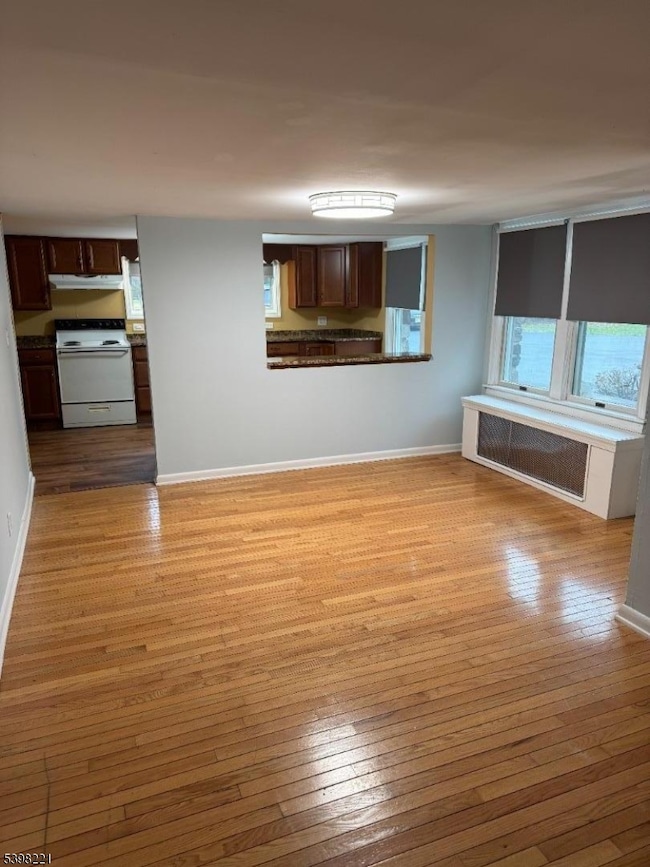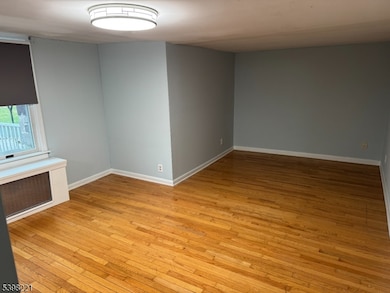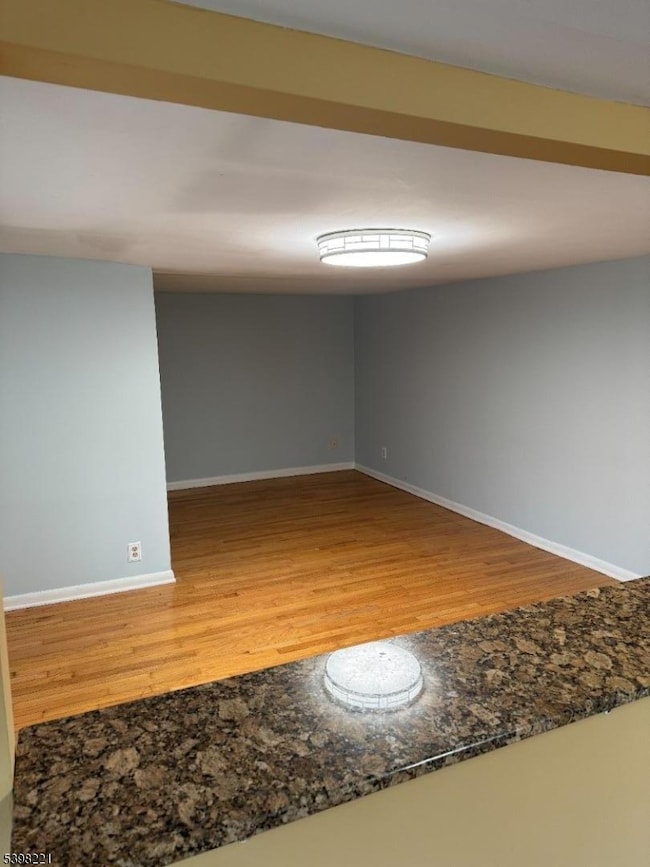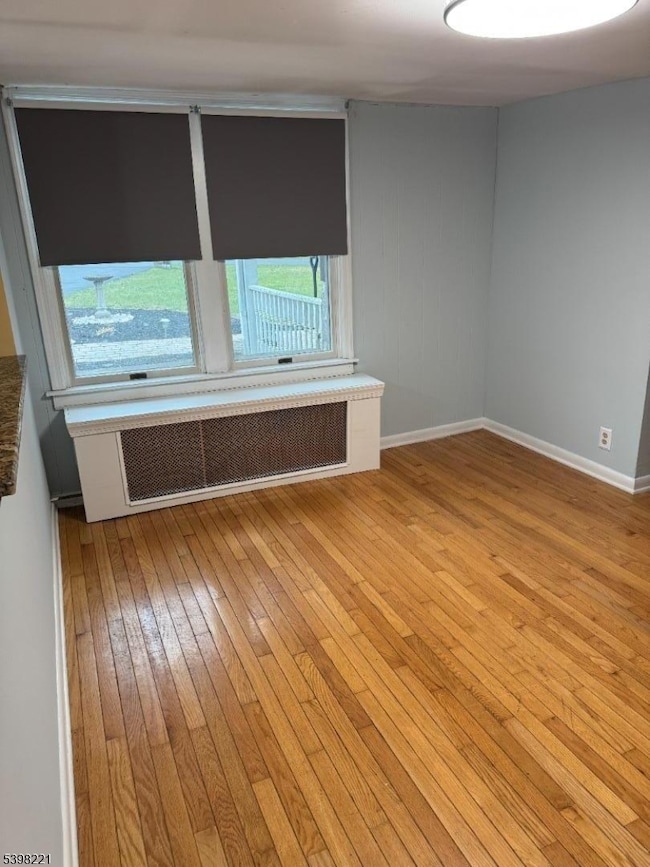656 New Jersey 12 Unit 4 Flemington, NJ 08822
Highlights
- 5.47 Acre Lot
- Wood Flooring
- Thermal Windows
- Hunterdon Central Regional High School District Rated A
- Main Floor Bedroom
- Shades
About This Home
Charming 4 room efficiency apartment offers a perfect blend of comfort and functionality, ideal for Tenants seeking a convenient living space. Water, Hot Water, Heat, Trash Collection Utilities Paid by the Landlord. Key Features: 2 Bedrooms - Sizeable bedrooms provide a peaceful retreat, complete with ample closets for storage. Layout setup to maximize space while ensuring comfort. Kitchen: The efficient kitchen is equipped with modern appliances, including a refrigerator and stove. Ample cabinetry offers plenty of storage for all your cooking essentials; Bathroom: The well-appointed bathroom features a tub/shower, a vanity with storage, and stylish fixtures; Amenities: Enjoy the convenience of on-site laundry facilities, off-street parking, and access to communal outdoor spaces; Location: This apartment is within short driving distance to local shops, restaurants, and public transportation, making it easy to explore the area.
Listing Agent
MARY ANN NELSON
COLDWELL BANKER REALTY Brokerage Phone: 908-391-8174 Listed on: 11/22/2025
Property Details
Home Type
- Multi-Family
Year Built
- Built in 1946
Lot Details
- 5.47 Acre Lot
- Level Lot
- Open Lot
Interior Spaces
- Thermal Windows
- Shades
- Living Room
Kitchen
- Electric Oven or Range
- Self-Cleaning Oven
- Recirculated Exhaust Fan
Flooring
- Wood
- Laminate
Bedrooms and Bathrooms
- 2 Bedrooms
- Main Floor Bedroom
- Walk-In Closet
- 1 Full Bathroom
Laundry
- Laundry Room
- Dryer
- Washer
Home Security
- Carbon Monoxide Detectors
- Fire and Smoke Detector
Parking
- 2 Parking Spaces
- Shared Driveway
- Additional Parking
- Parking Lot
- Off-Street Parking
Outdoor Features
- Patio
Schools
- Delaware Elementary And Middle School
- Huntcentrl High School
Utilities
- Standard Electricity
- Private Water Source
- Well
- Septic System
Listing and Financial Details
- Tenant pays for cable t.v., electric
- Assessor Parcel Number 1907-00003-0000-00026-0000-
Community Details
Amenities
- Laundry Facilities
Pet Policy
- Limit on the number of pets
Map
Source: Garden State MLS
MLS Number: 3999068
- 678 State Route 12
- 719 Pittstown Rd
- 550 Barbertown Point Breeze Rd
- 115 Lower Oak Grove Rd
- 144 Lower Oak Grove Rd
- 584 Oak Grove Rd
- 175 Lower Oak Grove Rd
- 150 Oak Grove Rd
- 181 Old Croton Rd
- 171 Old Croton Rd
- 56 Old Route12
- 168 Locktown Sergeantsville Rd
- 37 Barbertown Point Breeze Rd
- 617 County Road 579
- 364 Oak Grove Rd
- 25 Fawn Dr
- 41 Bonetown Rd
- 153 Hammar Rd
- 2 Shrope Ln
- 16 Manchur Ct
- 154 Old Croton Rd
- 18 Harmony School Rd Unit 1
- 1090 County Road 519
- 65 N Main St
- 25 N Main St
- 10 Mine St Unit Barn Loft
- 16 Main St Unit 16LF
- 59 Cherryville Stanton Rd
- 16 Main St
- 23 Bloomfield Ave
- 27 Cummington Ln
- 254 Hwy20231north A-B
- 78 Quakertown Rd
- 22 Pennsylvania Ave
- 8 Worthington Terrace
- 55 Lincoln Cir
- 70 Church St
- 14 Sandbrook Headquarters Rd
- 316 Yorkshire Dr
- 142 State Route 31
