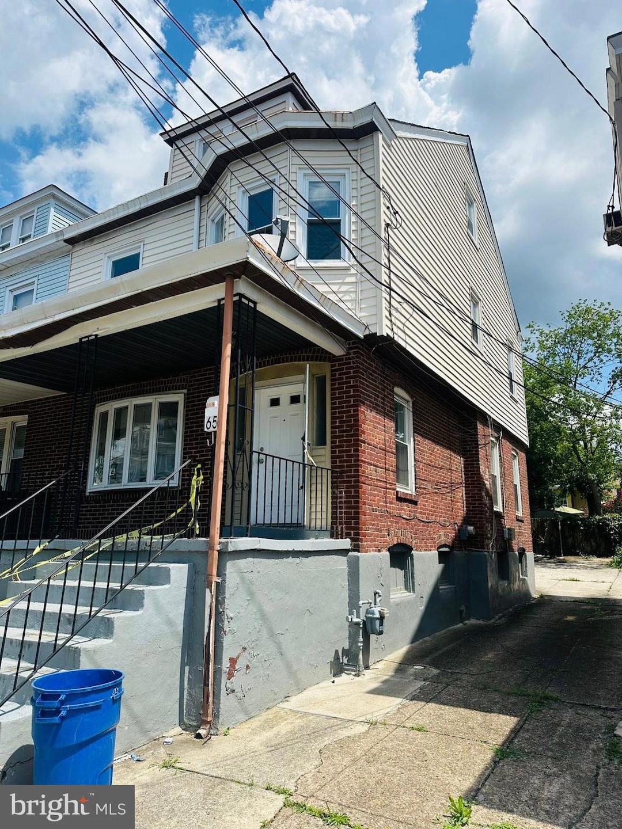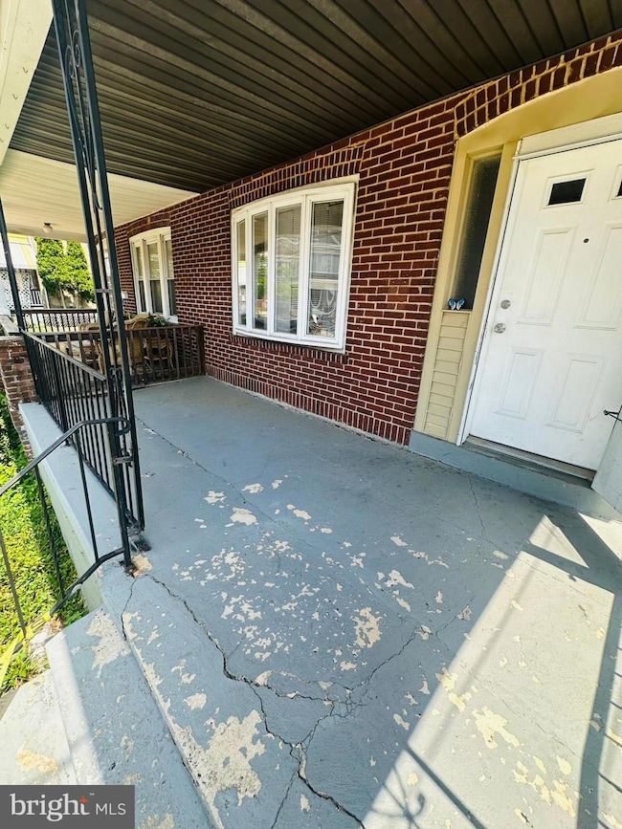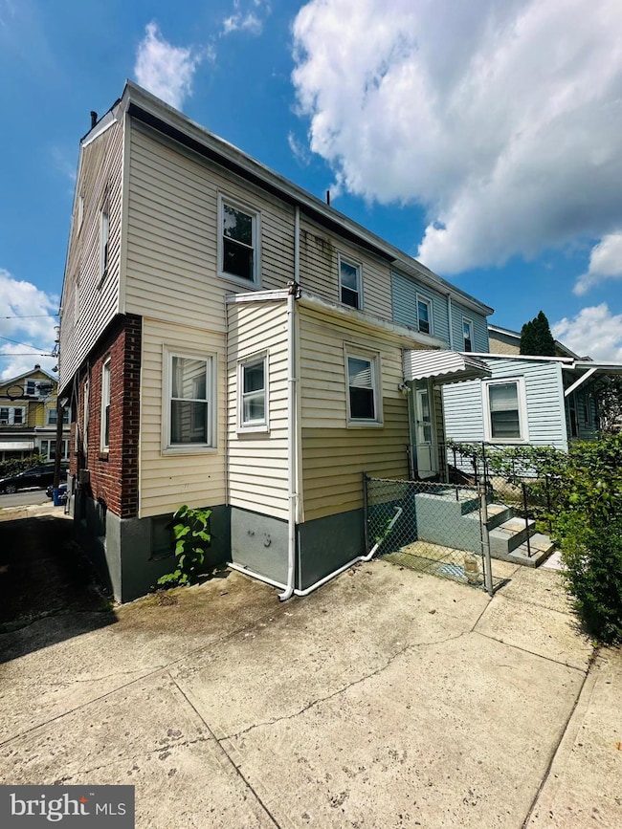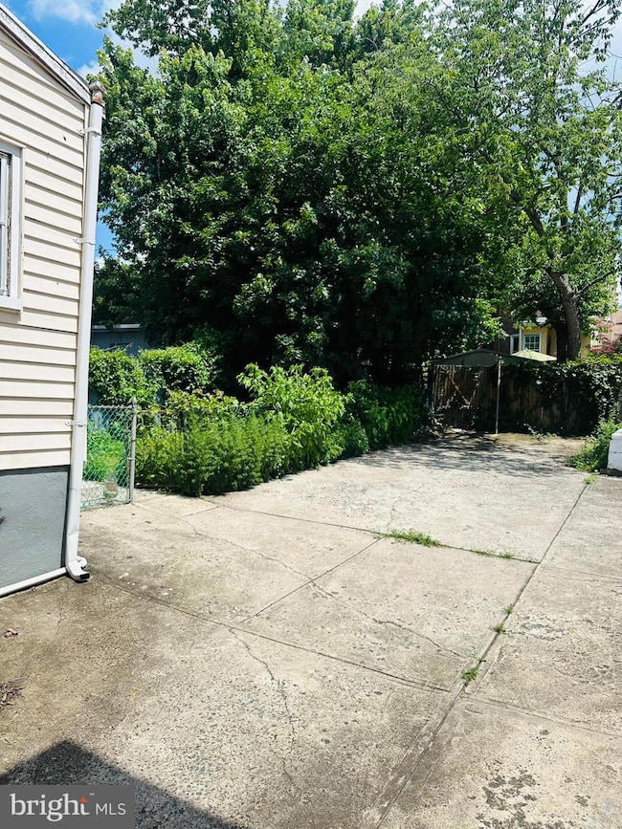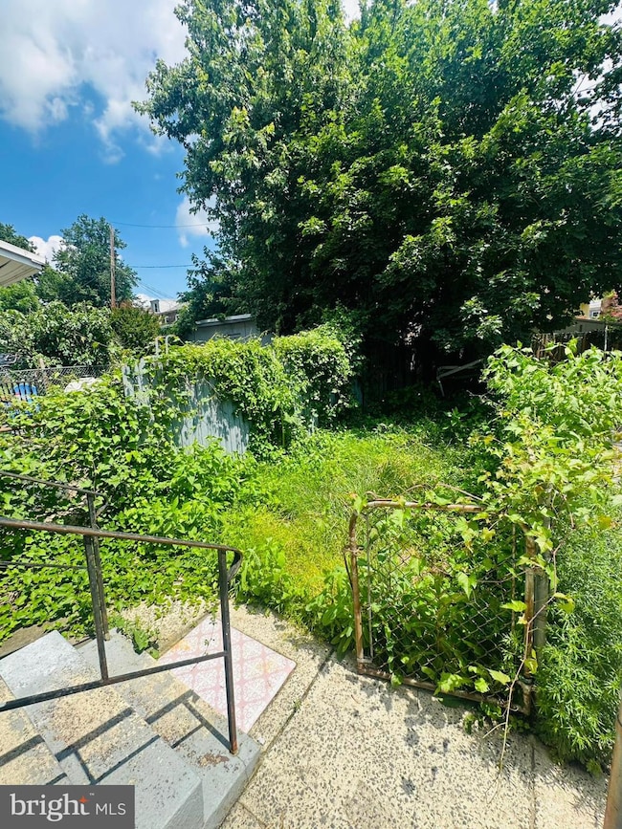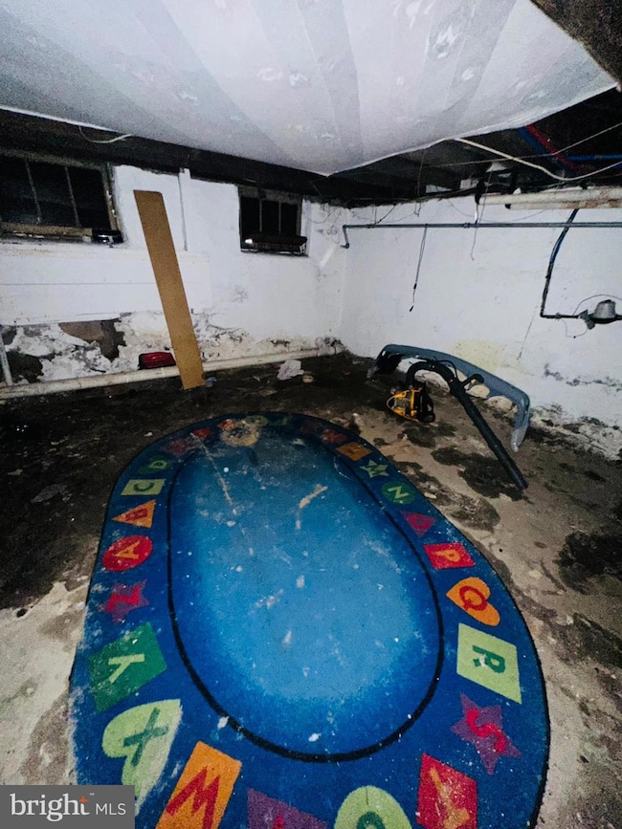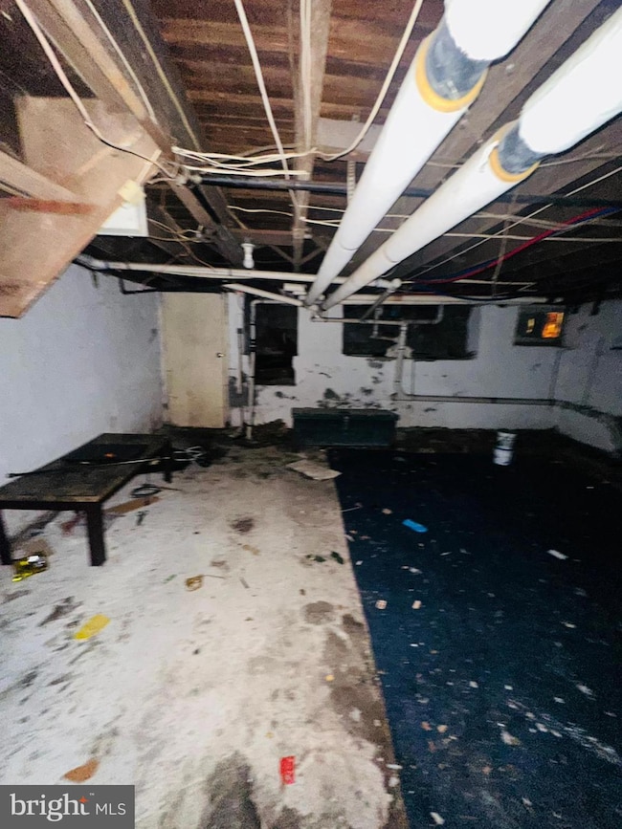656 Rutherford Ave Trenton, NJ 08618
Prospect NeighborhoodEstimated payment $1,401/month
Highlights
- Colonial Architecture
- Attic
- Eat-In Kitchen
- Wood Flooring
- No HOA
- Living Room
About This Home
Welcome to 656 Rutherford Ave! This home offers great potential for customization with some minor renovations needed. The main level includes a full bathroom along with separate living, dining, and kitchen areas. Upstairs, you’ll find four bedrooms and a second full bathroom. The spacious attic features a large bonus room, perfect for added privacy, a home office, or guest space.
**Property is being sold strictly AS IS. Buyer is responsible for all city inspections and certifications. A Hold Harmless Agreement (located in the documents section) must be signed prior to entry.**
**Please Note: The front porch is unsafe. All access to the property must be made through the rear entrance.**
Townhouse Details
Home Type
- Townhome
Est. Annual Taxes
- $3,115
Year Built
- Built in 1921
Lot Details
- 2,601 Sq Ft Lot
- Lot Dimensions are 26.00 x 100.00
- Back Yard
Home Design
- Semi-Detached or Twin Home
- Colonial Architecture
- Brick Exterior Construction
- Brick Foundation
- Pitched Roof
- Shingle Roof
- Vinyl Siding
Interior Spaces
- 1,436 Sq Ft Home
- Property has 2 Levels
- Replacement Windows
- Living Room
- Dining Room
- Home Security System
- Attic
Kitchen
- Eat-In Kitchen
- Built-In Range
Flooring
- Wood
- Vinyl
Bedrooms and Bathrooms
- 5 Bedrooms
Unfinished Basement
- Basement Fills Entire Space Under The House
- Laundry in Basement
Parking
- 2 Parking Spaces
- 2 Driveway Spaces
- Shared Driveway
Utilities
- Cooling System Mounted In Outer Wall Opening
- Forced Air Heating System
- Natural Gas Water Heater
- Cable TV Available
Community Details
- No Home Owners Association
Listing and Financial Details
- Tax Lot 00039
- Assessor Parcel Number 11-05802-00039
Map
Home Values in the Area
Average Home Value in this Area
Tax History
| Year | Tax Paid | Tax Assessment Tax Assessment Total Assessment is a certain percentage of the fair market value that is determined by local assessors to be the total taxable value of land and additions on the property. | Land | Improvement |
|---|---|---|---|---|
| 2025 | $3,115 | $53,700 | $8,200 | $45,500 |
| 2024 | $2,989 | $53,700 | $8,200 | $45,500 |
| 2023 | $2,989 | $53,700 | $8,200 | $45,500 |
| 2022 | $2,931 | $53,700 | $8,200 | $45,500 |
| 2021 | $2,982 | $53,700 | $8,200 | $45,500 |
| 2020 | $2,972 | $53,700 | $8,200 | $45,500 |
| 2019 | $2,925 | $53,700 | $8,200 | $45,500 |
| 2018 | $2,799 | $53,700 | $8,200 | $45,500 |
| 2017 | $2,661 | $53,700 | $8,200 | $45,500 |
| 2016 | $2,606 | $45,300 | $8,200 | $37,100 |
| 2015 | $2,597 | $45,300 | $8,200 | $37,100 |
| 2014 | $2,585 | $45,300 | $8,200 | $37,100 |
Property History
| Date | Event | Price | List to Sale | Price per Sq Ft |
|---|---|---|---|---|
| 09/29/2025 09/29/25 | Price Changed | $215,888 | -2.3% | $150 / Sq Ft |
| 09/09/2025 09/09/25 | Price Changed | $220,888 | -4.0% | $154 / Sq Ft |
| 06/24/2025 06/24/25 | For Sale | $230,000 | -- | $160 / Sq Ft |
Purchase History
| Date | Type | Sale Price | Title Company |
|---|---|---|---|
| Sheriffs Deed | $28,000 | None Available | |
| Deed | $80,000 | -- | |
| Deed | -- | -- |
Mortgage History
| Date | Status | Loan Amount | Loan Type |
|---|---|---|---|
| Previous Owner | $72,000 | No Value Available |
Source: Bright MLS
MLS Number: NJME2061574
APN: 11-05802-0000-00039
- 181 Rosemont Ave
- 22 Bryn Mawr Ave
- 619 Stuyvesant Ave
- 566 Rutherford Ave
- 19 Exton Ave
- 62 Hayes Ave
- 60 Hayes Ave
- 221 Highland Ave
- 58 Hayes Ave
- 128 Exton Ave
- 10 Whittier Ave
- 43 Laurel Ave
- 30 Boudinot St
- 34 N Overbrook Ave
- 27 Whittier Ave
- 468 Rutherford Ave
- 51 Boudinot St
- 30 N Overbrook Ave
- 900 Edgewood Ave
- 832 Carteret Ave
- 238 Rosemont Ave
- 812 Edgewood Ave Unit 4
- 812 Edgewood Ave Unit 812 Edgewood Ave
- 48 Laurel Place
- 777 W State St
- 924 Carteret Ave Unit 2
- 331 Oakland St
- 490 W State St
- 364 Oakland St
- 455 W State St Unit S2F
- 455 W State St Unit M2A
- 252 Parkway Ave
- 1100 Edgewood Ave Unit A7
- 258 Bellevue Ave
- 1009 Parkside Ave Unit 2
- 1112 Riverside Ave Unit 3E
- 341 Hillcrest Ave
- 329 W State St Unit 306
- 329 W State St Unit 209
- 228 Homecrest Ave
