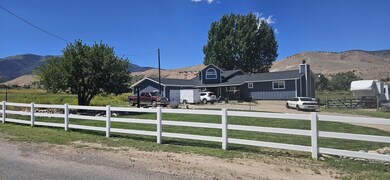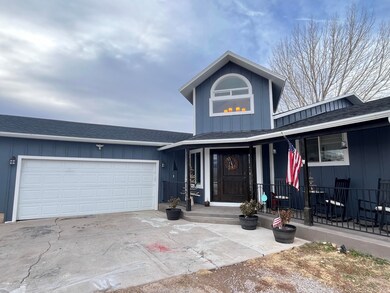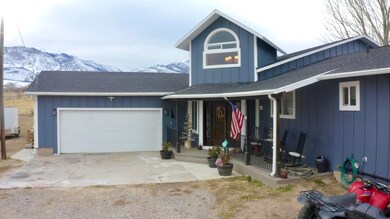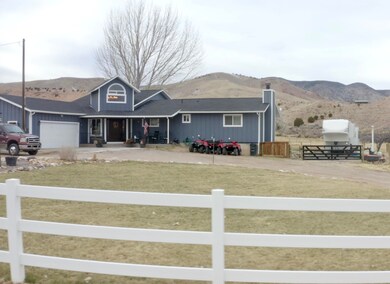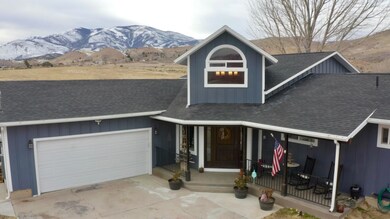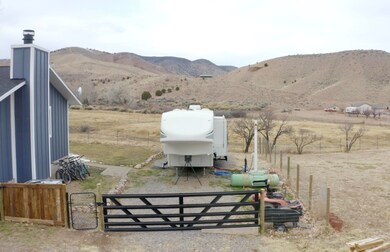656 S Bullion Canyon Rd Marysvale, UT 84750
Estimated payment $3,583/month
Highlights
- Barn
- Ranch Style House
- Formal Dining Room
- Wood Burning Stove
- No HOA
- Fireplace
About This Home
This is the perfect Home for the Adventurer. Completely remodeled home sits on 1.4 acres with animal rights; has 4 bedrooms and a bonus room in the basement. Open floor plan, that is great for entertaining. The primary bedroom has its own private porch with a view of the Tushar Mountains. The home is heated/cooled with a 5-ton heat pump and 2 wood stoves. RV parking with 50-amp service, sewer & water. The original home was built in 1978, addition added in 2022. New updates, INCLUDE: 200-amp service, PEX water lines, coffee bar, coffee can light fixture and shelves, washer and dryer; all new electric throughout the home. New appliances in the last 3 years. New Roof 2022. Located in the middle of the Piute trail system for plenty of ATV adventures, direct from the driveway.
Listing Agent
Coldwell Banker Advantage License #8651461-SA00 Listed on: 08/04/2025

Home Details
Home Type
- Single Family
Est. Annual Taxes
- $1,883
Year Built
- Built in 1978
Lot Details
- 1.4 Acre Lot
- Partially Fenced Property
- Landscaped
Parking
- 2 Car Attached Garage
- Garage Door Opener
Home Design
- Ranch Style House
- Frame Construction
- Asphalt Shingled Roof
- Masonite
Interior Spaces
- 2,595 Sq Ft Home
- ENERGY STAR Qualified Ceiling Fan
- Ceiling Fan
- Fireplace
- Wood Burning Stove
- Double Pane Windows
- Window Treatments
- Formal Entry
- Formal Dining Room
- Home Security System
Kitchen
- Range
- Microwave
- Dishwasher
Flooring
- Tile
- Luxury Vinyl Tile
Bedrooms and Bathrooms
- 4 Bedrooms
- 3 Full Bathrooms
Basement
- Interior Basement Entry
- Sump Pump
Schools
- Oscarson Elementary School
Utilities
- Forced Air Heating and Cooling System
- Water Heater
- Water Softener is Owned
- Septic Tank
Additional Features
- Porch
- Barn
Community Details
- No Home Owners Association
Listing and Financial Details
- Assessor Parcel Number 01-0004-0552
Map
Home Values in the Area
Average Home Value in this Area
Tax History
| Year | Tax Paid | Tax Assessment Tax Assessment Total Assessment is a certain percentage of the fair market value that is determined by local assessors to be the total taxable value of land and additions on the property. | Land | Improvement |
|---|---|---|---|---|
| 2025 | $2,548 | $581,261 | $63,000 | $518,261 |
| 2024 | $1,883 | $362,635 | $45,150 | $317,485 |
| 2023 | $1,080 | $224,640 | $43,000 | $181,640 |
| 2022 | $755 | $140,093 | $38,000 | $102,093 |
| 2021 | $1,273 | $126,114 | $30,700 | $95,414 |
| 2020 | $1,275 | $124,114 | $28,700 | $95,414 |
| 2019 | $741 | $124,114 | $28,700 | $95,414 |
| 2018 | $690 | $110,019 | $24,000 | $86,019 |
| 2017 | $707 | $61,410 | $0 | $0 |
| 2016 | $750 | $61,410 | $0 | $0 |
| 2015 | $744 | $61,410 | $0 | $0 |
| 2014 | $749 | $61,410 | $0 | $0 |
| 2013 | $767 | $58,640 | $0 | $0 |
Property History
| Date | Event | Price | List to Sale | Price per Sq Ft |
|---|---|---|---|---|
| 09/27/2025 09/27/25 | Price Changed | $650,000 | -2.3% | $250 / Sq Ft |
| 08/04/2025 08/04/25 | For Sale | $665,000 | 0.0% | $256 / Sq Ft |
| 08/01/2025 08/01/25 | Off Market | -- | -- | -- |
| 07/15/2025 07/15/25 | Price Changed | $665,000 | -1.5% | $256 / Sq Ft |
| 06/10/2025 06/10/25 | Price Changed | $675,000 | -1.5% | $260 / Sq Ft |
| 04/29/2025 04/29/25 | Price Changed | $685,000 | -1.4% | $264 / Sq Ft |
| 02/18/2025 02/18/25 | For Sale | $695,000 | 0.0% | $268 / Sq Ft |
| 02/13/2025 02/13/25 | Pending | -- | -- | -- |
| 12/05/2024 12/05/24 | For Sale | $695,000 | -- | $268 / Sq Ft |
Source: Iron County Board of REALTORS®
MLS Number: 109333
APN: 01-0004-0552
- 796 S 460 W
- 1665 S Kennedy Dr
- 249 N 340 W
- 5000 U S Highway 89 Unit 3
- 87 N 100 St W
- 1350 S Timberline Dr
- 367 E Rio Grande St
- 4000 S Highway 89 Unit LotWP001
- Tbd Highway 89
- Tbd Highway 89
- Tbd Highway 89
- Tbd Highway 89
- Tbd Highway 89
- Tbd Highway 89
- Tbd Highway 89
- 118 E Way
- 118 E Skyline Terrace Way Unit 2
- 118 E Skyline Terrace Way Unit 3
- 118 E Skyline Terrace Way Unit 7
- 118 E Skyline Terrace Way Unit 1

