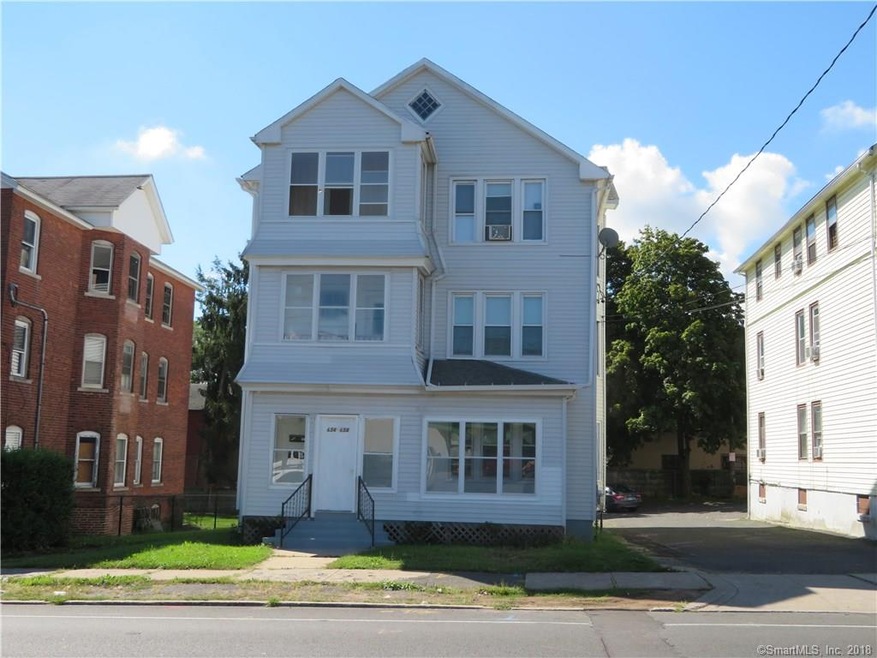
656 W Main St New Britain, CT 06053
Highlights
- Property is near public transit
- No HOA
- Enclosed patio or porch
- Attic
- Balcony
- Public Transportation
About This Home
As of October 2018Completely remodeled three Family 5-5-5 updated with new kitchens and baths in all three floors. All three floors freshly painted including front and back hall ways. Refinished Hard Wood Floors throughout. Replacement windows throughout. 3 New Gas Boilers and Hot Water Heaters, Great investment opportunity with two new annual leases on 2nd & third floor. Rent 1,000.00 ea. Great location for shopping, bus lines, parks and highways. Off Street Parking for tenants.
Last Agent to Sell the Property
Premier Re Group LLC License #RES.0364752 Listed on: 09/18/2018
Property Details
Home Type
- Multi-Family
Est. Annual Taxes
- $4,949
Year Built
- Built in 1900
Lot Details
- 6,534 Sq Ft Lot
- Level Lot
Home Design
- Concrete Foundation
- Frame Construction
- Asphalt Shingled Roof
- Vinyl Siding
Interior Spaces
- 3,744 Sq Ft Home
- Concrete Flooring
- Attic or Crawl Hatchway Insulated
- Storm Doors
Bedrooms and Bathrooms
- 6 Bedrooms
- 3 Full Bathrooms
Partially Finished Basement
- Walk-Out Basement
- Basement Fills Entire Space Under The House
- Crawl Space
Parking
- Shared Driveway
- Parking Lot
Outdoor Features
- Balcony
- Enclosed patio or porch
Location
- Property is near public transit
- Property is near shops
- Property is near a bus stop
- Property is near a golf course
Schools
- Louis Slade Middle School
- New Britain High School
Utilities
- Baseboard Heating
- Heating System Uses Natural Gas
Community Details
Overview
- No Home Owners Association
- 3 Units
Amenities
- Public Transportation
Ownership History
Purchase Details
Home Financials for this Owner
Home Financials are based on the most recent Mortgage that was taken out on this home.Purchase Details
Home Financials for this Owner
Home Financials are based on the most recent Mortgage that was taken out on this home.Purchase Details
Purchase Details
Purchase Details
Purchase Details
Purchase Details
Similar Home in New Britain, CT
Home Values in the Area
Average Home Value in this Area
Purchase History
| Date | Type | Sale Price | Title Company |
|---|---|---|---|
| Warranty Deed | $236,000 | -- | |
| Warranty Deed | $111,500 | -- | |
| Warranty Deed | -- | -- | |
| Foreclosure Deed | -- | -- | |
| Warranty Deed | $255,000 | -- | |
| Warranty Deed | $194,000 | -- | |
| Warranty Deed | $85,000 | -- |
Mortgage History
| Date | Status | Loan Amount | Loan Type |
|---|---|---|---|
| Open | $284,900 | FHA | |
| Closed | $242,165 | FHA | |
| Closed | $231,725 | FHA | |
| Previous Owner | $60,000 | Unknown | |
| Previous Owner | $256,642 | No Value Available | |
| Previous Owner | $252,850 | No Value Available |
Property History
| Date | Event | Price | Change | Sq Ft Price |
|---|---|---|---|---|
| 10/29/2018 10/29/18 | Sold | $236,000 | +2.7% | $63 / Sq Ft |
| 09/22/2018 09/22/18 | Pending | -- | -- | -- |
| 09/18/2018 09/18/18 | For Sale | $229,900 | +106.2% | $61 / Sq Ft |
| 02/02/2018 02/02/18 | Sold | $111,500 | +39.4% | $30 / Sq Ft |
| 12/14/2017 12/14/17 | Pending | -- | -- | -- |
| 12/04/2017 12/04/17 | For Sale | $80,000 | -- | $21 / Sq Ft |
Tax History Compared to Growth
Tax History
| Year | Tax Paid | Tax Assessment Tax Assessment Total Assessment is a certain percentage of the fair market value that is determined by local assessors to be the total taxable value of land and additions on the property. | Land | Improvement |
|---|---|---|---|---|
| 2025 | $9,467 | $241,640 | $34,650 | $206,990 |
| 2024 | $9,567 | $241,640 | $34,650 | $206,990 |
| 2023 | $9,250 | $241,640 | $34,650 | $206,990 |
| 2022 | $6,532 | $131,950 | $11,480 | $120,470 |
| 2021 | $6,532 | $131,950 | $11,480 | $120,470 |
| 2020 | $6,663 | $131,950 | $11,480 | $120,470 |
| 2019 | $4,949 | $98,000 | $11,480 | $86,520 |
| 2018 | $4,949 | $98,000 | $11,480 | $86,520 |
| 2017 | $4,677 | $92,610 | $11,970 | $80,640 |
| 2016 | $4,677 | $92,610 | $11,970 | $80,640 |
| 2015 | $4,538 | $92,610 | $11,970 | $80,640 |
| 2014 | $4,538 | $92,610 | $11,970 | $80,640 |
Agents Affiliated with this Home
-

Seller's Agent in 2018
Eugene Kirouac
Premier Re Group LLC
(860) 604-3329
17 in this area
53 Total Sales
-
S
Seller's Agent in 2018
Sierra Cassone
William Raveis Real Estate
-
G
Seller Co-Listing Agent in 2018
Gil Julian
Creative Realty of CT LLC
(860) 490-7921
9 in this area
33 Total Sales
-
J
Seller Co-Listing Agent in 2018
James Macchio
James B Macchio Broker
-

Buyer's Agent in 2018
Marques Strickland
eXp Realty
(860) 518-0304
26 in this area
76 Total Sales
-

Buyer's Agent in 2018
Norm Hamilton
NextHome Elite Realty
(860) 985-3270
3 in this area
89 Total Sales
Map
Source: SmartMLS
MLS Number: 170126080
APN: NBRI-000005D-000000-E000105
- 33 Wakefield Ct
- 36 Bradley St
- 38 Westerly St
- 27 Holmes Ave
- 43 Westerly St
- 1318 Corbin Ave
- 817 W Main St
- 93 S Burritt St
- 905 Corbin Ave Unit 907
- 63 Pennsylvania Ave
- 108 Adams St
- 75 Round Hill Rd
- 72 W End Ave
- 15 Elton St
- 145 Garry Dr
- 1485 Corbin Ave
- 225 Vine St
- 106 Barnes St
- 56 Mitchell St
- 327 Steele St
