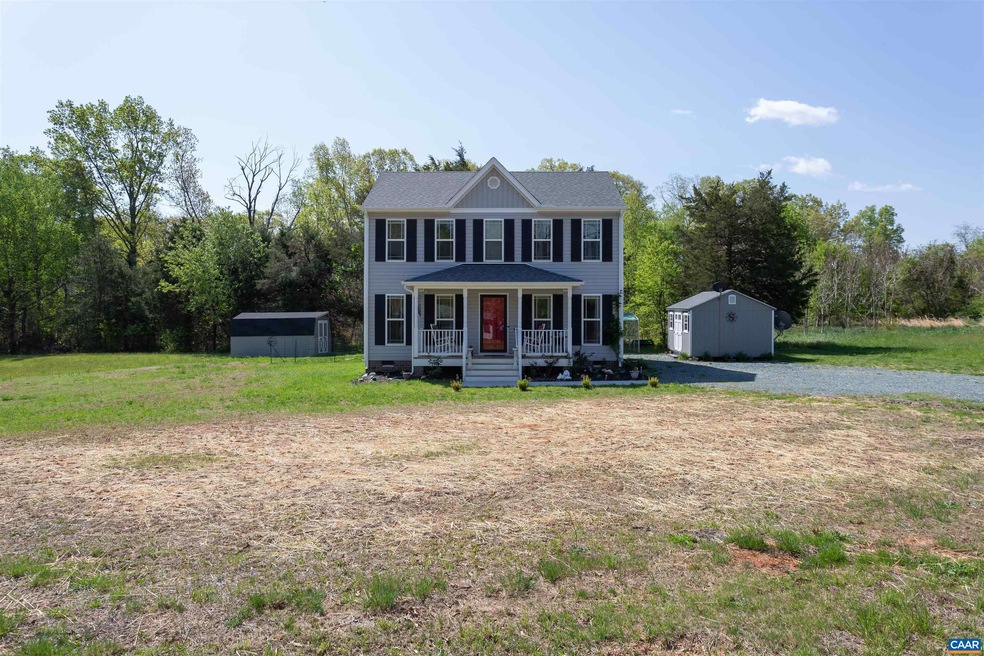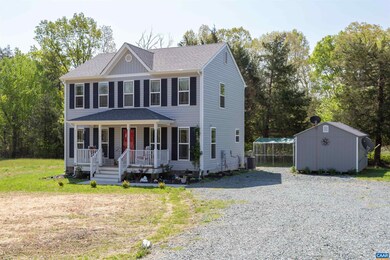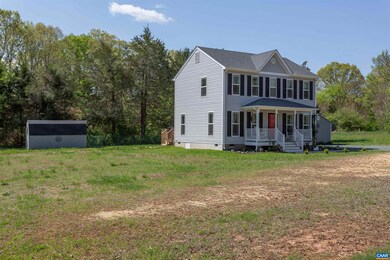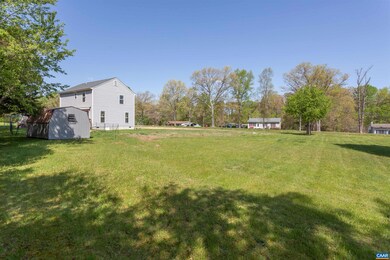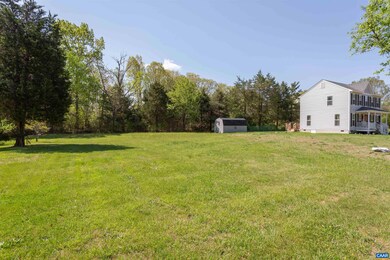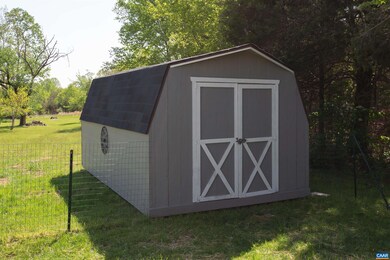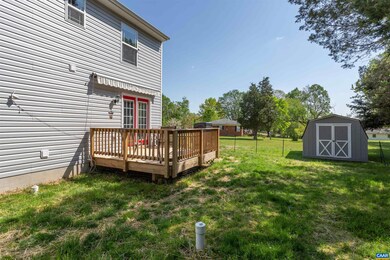
6560 Courthouse Rd Louisa, VA 23093
Highlights
- Concrete Block With Brick
- Walk-In Closet
- Home Security System
- Moss-Nuckols Elementary School Rated A-
- Breakfast Bar
- Recessed Lighting
About This Home
As of July 2022Like new, very well maintained 3 bed/2.5 bath home conveniently located 45 minutes from Short Pump, 45 minutes from Charlottesville, 30 minutes to Lake Anna and only about 5 minutes from the town of Louisa. Enjoy a nice large open lot with an abundance of sunlight, perfect for that garden or pool you've always wanted. Nice back porch with grilling in mind and an added retractable awning to keep you cool in the summer. The home is equipped with a stairlift to make getting to the second floor more easily.
Last Agent to Sell the Property
LONG & FOSTER - LAKE MONTICELLO License #0225265900 Listed on: 04/28/2022

Last Buyer's Agent
NONMLSAGENT NONMLSAGENT
NONMLSOFFICE
Home Details
Home Type
- Single Family
Est. Annual Taxes
- $1,508
Year Built
- Built in 2020
Lot Details
- 0.7 Acre Lot
- Landscaped
- Cleared Lot
- Garden
Parking
- Gravel Driveway
Home Design
- Concrete Block With Brick
- Composition Shingle Roof
- Vinyl Siding
Interior Spaces
- 1,440 Sq Ft Home
- 2-Story Property
- Recessed Lighting
- Family Room
- Dining Room
- Crawl Space
- Home Security System
Kitchen
- Breakfast Bar
- Electric Range
- Microwave
- Dishwasher
- Formica Countertops
Flooring
- Carpet
- Vinyl
Bedrooms and Bathrooms
- 3 Bedrooms
- Walk-In Closet
- Bathroom on Main Level
Laundry
- Laundry Room
- Dryer
- Washer
Schools
- Moss-Nuckols Elementary School
- Louisa Middle School
- Louisa High School
Utilities
- Central Heating and Cooling System
- Heat Pump System
- Well
- Septic Tank
- High Speed Internet
- Cable TV Available
Additional Features
- Exterior Wheelchair Lift
- Storage Shed
Community Details
- Built by LIBERTY HOMES VA
- Harris Creek Subdivision
Listing and Financial Details
- Assessor Parcel Number 56-83
Ownership History
Purchase Details
Home Financials for this Owner
Home Financials are based on the most recent Mortgage that was taken out on this home.Purchase Details
Similar Homes in Louisa, VA
Home Values in the Area
Average Home Value in this Area
Purchase History
| Date | Type | Sale Price | Title Company |
|---|---|---|---|
| Deed | $228,420 | Chicago Title Insurance Co | |
| Deed | $28,000 | Chicago Title Insurance Co |
Property History
| Date | Event | Price | Change | Sq Ft Price |
|---|---|---|---|---|
| 07/01/2022 07/01/22 | Sold | $295,000 | 0.0% | $205 / Sq Ft |
| 05/15/2022 05/15/22 | Pending | -- | -- | -- |
| 05/06/2022 05/06/22 | Price Changed | $294,900 | -1.7% | $205 / Sq Ft |
| 04/28/2022 04/28/22 | For Sale | $299,900 | +31.3% | $208 / Sq Ft |
| 12/02/2020 12/02/20 | Sold | $228,420 | 0.0% | $159 / Sq Ft |
| 11/11/2020 11/11/20 | Pending | -- | -- | -- |
| 11/11/2020 11/11/20 | For Sale | $228,420 | 0.0% | $159 / Sq Ft |
| 10/06/2020 10/06/20 | Pending | -- | -- | -- |
| 10/06/2020 10/06/20 | For Sale | $228,420 | 0.0% | $159 / Sq Ft |
| 07/20/2020 07/20/20 | For Sale | $228,420 | -- | $159 / Sq Ft |
Tax History Compared to Growth
Tax History
| Year | Tax Paid | Tax Assessment Tax Assessment Total Assessment is a certain percentage of the fair market value that is determined by local assessors to be the total taxable value of land and additions on the property. | Land | Improvement |
|---|---|---|---|---|
| 2024 | $2,208 | $306,700 | $35,100 | $271,600 |
| 2023 | $1,964 | $287,100 | $31,200 | $255,900 |
| 2022 | $767 | $251,100 | $28,600 | $222,500 |
| 2021 | $197 | $211,900 | $28,500 | $183,400 |
| 2020 | $209 | $29,000 | $28,500 | $500 |
| 2019 | $209 | $29,000 | $28,500 | $500 |
| 2018 | $209 | $29,000 | $28,500 | $500 |
| 2017 | $199 | $27,700 | $27,200 | $500 |
| 2016 | $199 | $27,700 | $27,200 | $500 |
| 2015 | $199 | $27,700 | $27,200 | $500 |
| 2013 | -- | $29,000 | $28,500 | $500 |
Agents Affiliated with this Home
-

Seller's Agent in 2022
Maggie Gunnels Fornecker
LONG & FOSTER - LAKE MONTICELLO
(434) 361-4987
321 Total Sales
-
T
Seller's Agent in 2022
THE GUNNELS GROUP
LONG & FOSTER - LAKE MONTICELLO
-
C
Seller Co-Listing Agent in 2022
CHRISTOPHER RABABY
LONG & FOSTER - LAKE MONTICELLO
(757) 771-5561
21 Total Sales
-
N
Buyer's Agent in 2022
NONMLSAGENT NONMLSAGENT
NONMLSOFFICE
-

Seller's Agent in 2020
Tracey McFarlane
RE/MAX
(434) 882-0067
256 Total Sales
-

Buyer's Agent in 2020
Kenton Dunn
RE/MAX
(434) 981-5220
31 Total Sales
Map
Source: Charlottesville area Association of Realtors®
MLS Number: 629675
APN: 56-83
- 6760 Courthouse Rd
- 115 Thomasson Rd
- 1033 Harris Creek Rd
- 00 Yanceyville Rd
- TBD Mallorys Ford Rd
- 0 Walton Rd Unit 2513760
- 577 Billy b Rd
- 42 Martin Village Rd Unit 16B MV
- 46 Martin Village Rd Unit 16C MV
- 88 Martin Village Rd Unit MV 16D
- 23-10-ABC Louisa Rd
- 23-10-ABC Louisa Rd Unit 23-10 A, B, C
- 215 Cardinal Rd
- 219 Cardinal Rd
- 0 Jefferson Hwy Unit 656146
- 307 Cardinal Rd
- 122 Jefferson Hwy
- 0 Esmont Rd Unit 582309
- 124 West St
- 202 & 202B & LOT 48 Cutler Ave
