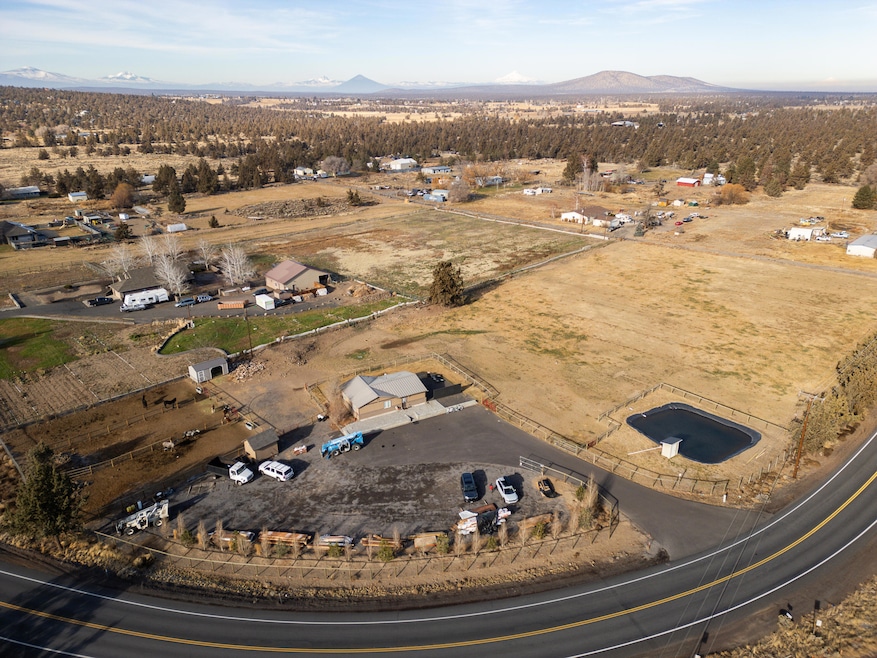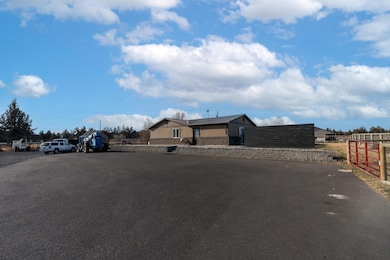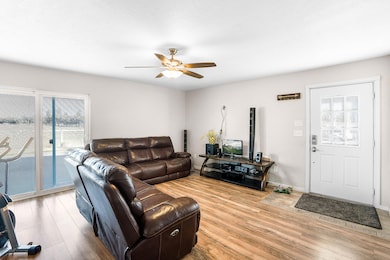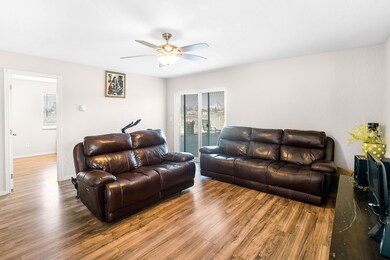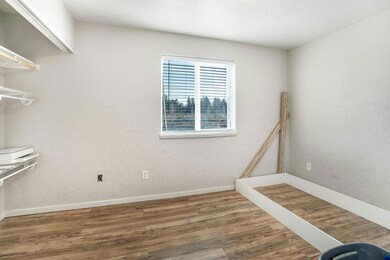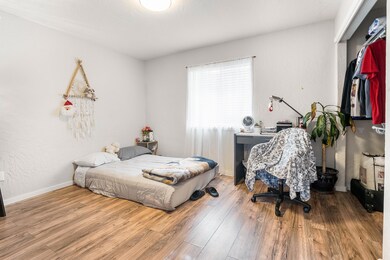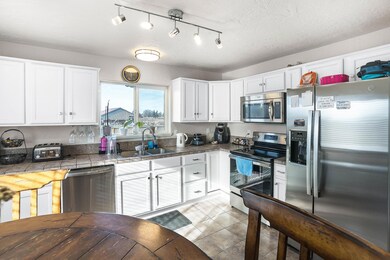PENDING
$175K PRICE DROP
Estimated payment $3,845/month
Total Views
5,387
3
Beds
1.5
Baths
1,148
Sq Ft
$610
Price per Sq Ft
Highlights
- Corral
- A-Frame Home
- No HOA
- Gated Parking
- Corner Lot
- Patio
About This Home
A charming hobby farm nestled between Bend and Redmond, brimming with potential. This idyllic property boasts horse corals and fenced pastures, perfect for your
equine companions. A state-of-the-art underground irrigation system, fed by fenced pond, ensures your land remains verdant. For added security, an electric gate with
convenient openers guards your property. While sharing a pump for domestic water use. Listing agent is owner
Home Details
Home Type
- Single Family
Est. Annual Taxes
- $1,772
Year Built
- Built in 1970
Lot Details
- 4.51 Acre Lot
- Fenced
- Drip System Landscaping
- Corner Lot
- Front and Back Yard Sprinklers
- Garden
- Property is zoned MUA10, MUA10
Home Design
- A-Frame Home
- Slab Foundation
- Frame Construction
- Metal Roof
- Concrete Siding
Interior Spaces
- 1,148 Sq Ft Home
- 1-Story Property
- Vinyl Clad Windows
- Living Room
- Vinyl Flooring
- Fire and Smoke Detector
Kitchen
- Range
- Dishwasher
- Disposal
Bedrooms and Bathrooms
- 3 Bedrooms
Laundry
- Laundry Room
- Dryer
- Washer
Parking
- No Garage
- Driveway
- Gated Parking
Outdoor Features
- Patio
- Outdoor Storage
- Storage Shed
Schools
- Tumalo Community Elementary School
- Obsidian Middle School
- Ridgeview High School
Farming
- 5 Irrigated Acres
- Pasture
Utilities
- No Cooling
- Baseboard Heating
- Irrigation Water Rights
- Shared Well
- Water Heater
- Septic Tank
Additional Features
- Smart Irrigation
- Corral
Community Details
- No Home Owners Association
Listing and Financial Details
- Assessor Parcel Number 130552
Map
Create a Home Valuation Report for This Property
The Home Valuation Report is an in-depth analysis detailing your home's value as well as a comparison with similar homes in the area
Home Values in the Area
Average Home Value in this Area
Tax History
| Year | Tax Paid | Tax Assessment Tax Assessment Total Assessment is a certain percentage of the fair market value that is determined by local assessors to be the total taxable value of land and additions on the property. | Land | Improvement |
|---|---|---|---|---|
| 2025 | $1,854 | $109,640 | -- | -- |
| 2024 | $1,772 | $106,450 | -- | -- |
| 2023 | $1,690 | $103,350 | $0 | $0 |
| 2022 | $1,504 | $97,420 | $0 | $0 |
| 2021 | $1,504 | $94,590 | $0 | $0 |
| 2020 | $1,431 | $94,590 | $0 | $0 |
| 2019 | $1,365 | $91,840 | $0 | $0 |
| 2018 | $1,332 | $89,170 | $0 | $0 |
| 2017 | $1,302 | $86,580 | $0 | $0 |
| 2016 | $1,287 | $84,060 | $0 | $0 |
| 2015 | $1,247 | $81,620 | $0 | $0 |
| 2014 | $1,214 | $79,250 | $0 | $0 |
Source: Public Records
Property History
| Date | Event | Price | List to Sale | Price per Sq Ft | Prior Sale |
|---|---|---|---|---|---|
| 11/15/2025 11/15/25 | Pending | -- | -- | -- | |
| 11/05/2025 11/05/25 | Price Changed | $699,999 | -6.7% | $610 / Sq Ft | |
| 06/30/2025 06/30/25 | Price Changed | $750,000 | -9.1% | $653 / Sq Ft | |
| 04/14/2025 04/14/25 | Price Changed | $825,000 | -5.7% | $719 / Sq Ft | |
| 04/14/2025 04/14/25 | For Sale | $875,000 | 0.0% | $762 / Sq Ft | |
| 02/13/2025 02/13/25 | Off Market | $875,000 | -- | -- | |
| 12/06/2024 12/06/24 | For Sale | $875,000 | +84.2% | $762 / Sq Ft | |
| 04/30/2021 04/30/21 | Sold | $475,000 | 0.0% | $414 / Sq Ft | View Prior Sale |
| 03/31/2021 03/31/21 | Pending | -- | -- | -- | |
| 03/05/2021 03/05/21 | For Sale | $475,000 | +51.8% | $414 / Sq Ft | |
| 02/13/2019 02/13/19 | Sold | $313,000 | -16.5% | $273 / Sq Ft | View Prior Sale |
| 12/13/2018 12/13/18 | Pending | -- | -- | -- | |
| 08/10/2018 08/10/18 | For Sale | $375,000 | +78.6% | $327 / Sq Ft | |
| 02/25/2015 02/25/15 | Sold | $210,000 | -99.1% | $183 / Sq Ft | View Prior Sale |
| 12/07/2014 12/07/14 | Pending | -- | -- | -- | |
| 04/11/2014 04/11/14 | For Sale | $22,499,000 | -- | $19,564 / Sq Ft |
Source: Oregon Datashare
Purchase History
| Date | Type | Sale Price | Title Company |
|---|---|---|---|
| Quit Claim Deed | -- | None Listed On Document | |
| Warranty Deed | $475,000 | First American Title | |
| Warranty Deed | $313,000 | Amerititle | |
| Warranty Deed | $210,000 | Western Title & Escrow | |
| Bargain Sale Deed | -- | Accommodation | |
| Warranty Deed | $196,000 | Western Title & Escrow |
Source: Public Records
Mortgage History
| Date | Status | Loan Amount | Loan Type |
|---|---|---|---|
| Previous Owner | $356,250 | New Conventional | |
| Previous Owner | $275,000 | New Conventional | |
| Previous Owner | $214,515 | VA | |
| Previous Owner | $176,400 | New Conventional |
Source: Public Records
Source: Oregon Datashare
MLS Number: 220193378
APN: 130552
Nearby Homes
- 65432 78th St
- 65415 78th St
- 21085 Arid Ave
- 21115 Young Ave
- 65140 78th St
- 65299 85th St
- 3375 SW 77th St
- 65043 85th St
- 6635 SW 61st St
- 65050 92nd St
- 65280 94th St
- 6248 SW Mesa Way
- 20766 S Loop Place
- 20440 Swalley Rd
- 5663 SW Impala Ave
- 65055 Old Bend Redmond Hwy
- 64769 Saros Ln
- 64492 Sylvan Loop
- 64900 Hunnell Rd Unit 51
- 64401 Deschutes Market Rd
