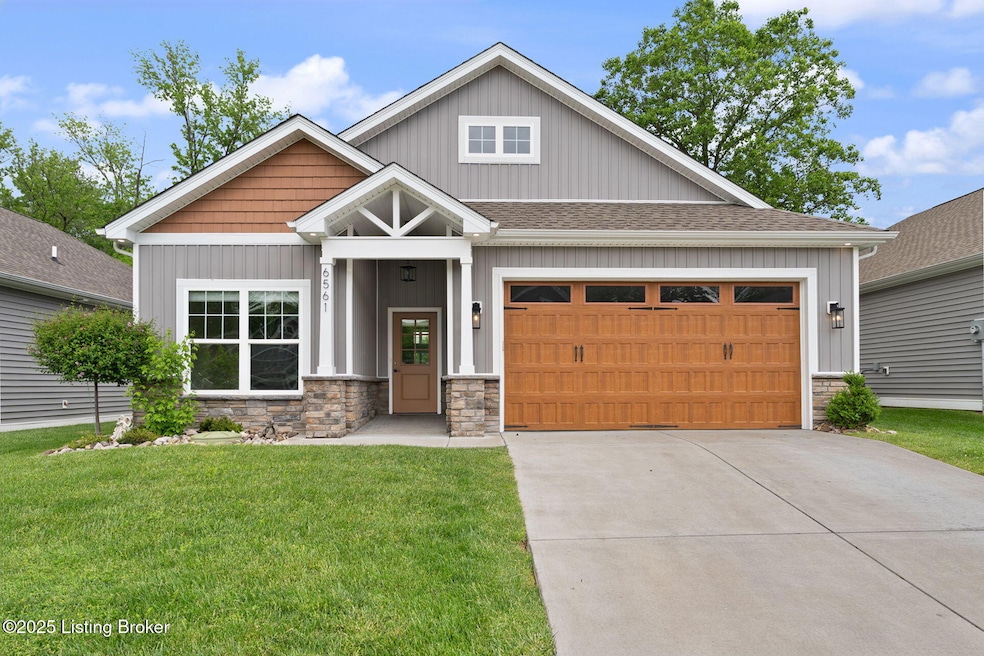
Estimated payment $1,782/month
Highlights
- Porch
- Patio
- Privacy Fence
- 2 Car Attached Garage
- Central Air
- Heating Available
About This Home
Welcome to Shungate Commons-one of Jeffersonville's most desirable patio home communities. This three-bedroom, two-bath residence offers over 1,600 square feet of well-designed living space, featuring elevated finishes rarely found at this price point. The open-concept layout is filled with natural light, accentuated by vaulted ceilings and a seamless flow between the main living areas. The kitchen stands out with tall cabinetry, granite countertops, a tile backsplash, and a full stainless steel appliance suite. A center island adds both function and gathering space at the heart of the home. The split-bedroom layout places the primary suite apart from the guest rooms, offering privacy and comfort. Highlights include a walk-in closet, a curbless full tile shower and vanity. Beyond the interior, Shungate Commons is designed as a pocket neighborhood offering a sense of retreat with the convenience of a low-maintenance lifestyle. Located just off Highway 62 with easy access to I-265 and the Lincoln Bridge, this home combines quiet living with everyday convenience. *** Seller is currently obtaining quotes and is prepared to offer a credit at closing for new carpet installation and repainting of the two guest bedrooms with an acceptable offer***
Home Details
Home Type
- Single Family
Est. Annual Taxes
- $2,134
Year Built
- Built in 2022
Lot Details
- Privacy Fence
Parking
- 2 Car Attached Garage
Home Design
- Brick Exterior Construction
- Shingle Roof
Interior Spaces
- 1,606 Sq Ft Home
- 1-Story Property
Bedrooms and Bathrooms
- 3 Bedrooms
- 2 Full Bathrooms
Outdoor Features
- Patio
- Porch
Utilities
- Central Air
- Heating Available
Community Details
- Property has a Home Owners Association
Listing and Financial Details
- Assessor Parcel Number 10-11-05-100-418.000-033
Map
Home Values in the Area
Average Home Value in this Area
Tax History
| Year | Tax Paid | Tax Assessment Tax Assessment Total Assessment is a certain percentage of the fair market value that is determined by local assessors to be the total taxable value of land and additions on the property. | Land | Improvement |
|---|---|---|---|---|
| 2024 | $2,134 | $290,200 | $60,000 | $230,200 |
| 2023 | $2,134 | $288,800 | $60,000 | $228,800 |
| 2022 | $833 | $54,000 | $54,000 | $0 |
| 2021 | $24 | $1,400 | $1,400 | $0 |
Property History
| Date | Event | Price | Change | Sq Ft Price |
|---|---|---|---|---|
| 07/27/2025 07/27/25 | Pending | -- | -- | -- |
| 07/09/2025 07/09/25 | Price Changed | $289,900 | -3.3% | $181 / Sq Ft |
| 06/25/2025 06/25/25 | For Sale | $299,900 | +1.7% | $187 / Sq Ft |
| 09/28/2022 09/28/22 | Sold | $294,750 | +1.7% | $184 / Sq Ft |
| 02/27/2022 02/27/22 | Pending | -- | -- | -- |
| 02/11/2022 02/11/22 | For Sale | $289,900 | -- | $181 / Sq Ft |
Purchase History
| Date | Type | Sale Price | Title Company |
|---|---|---|---|
| Deed | $294,750 | Momentum Title Agency |
Similar Homes in the area
Source: Metro Search (Greater Louisville Association of REALTORS®)
MLS Number: 1690756
APN: 10-11-05-100-418.000-033
- 0 Bent Grass Ln
- 4506 Viola Dr
- 2603 Bishop Rd
- 3414 Charlestown Pike
- 1014 Hadley Dr
- 4135 Uhl Dr Unit 55
- 4063 Williams Crossing Way Unit 15
- 4017 Williams Crossing Way
- 2784 Abby Woods Dr Unit Lot 41
- 33 Abby Chase
- 3512 Holmans Ln
- 2760 Abby Woods Dr
- 3218 Asher Way Unit 121
- 3309 Forest Ct
- 18 Abby Chase
- 3216 Asher Way Unit 122
- 3214 Asher Way Unit 123
- 4243 Limestone Trace
- 3304 Childers Dr
- 2323 Charlestown Pike Unit 29






