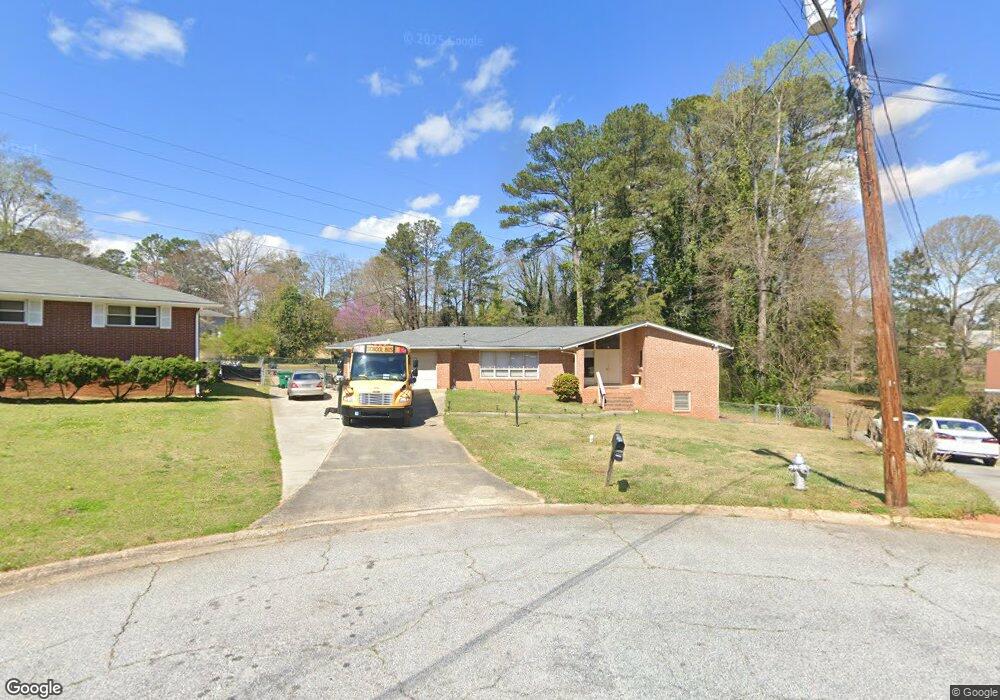6561 Charles Dr Morrow, GA 30260
Estimated Value: $209,000 - $264,000
4
Beds
2
Baths
1,907
Sq Ft
$126/Sq Ft
Est. Value
About This Home
This home is located at 6561 Charles Dr, Morrow, GA 30260 and is currently estimated at $239,866, approximately $125 per square foot. 6561 Charles Dr is a home located in Clayton County with nearby schools including Morrow Elementary School, Morrow Middle School, and Morrow High School.
Ownership History
Date
Name
Owned For
Owner Type
Purchase Details
Closed on
Dec 5, 2017
Sold by
Hawkins Mark
Bought by
Ma Tieu Annie
Current Estimated Value
Purchase Details
Closed on
Oct 31, 2001
Sold by
Hawkins Mark
Bought by
Hawkins Mark and Hawkins Cleavette D
Home Financials for this Owner
Home Financials are based on the most recent Mortgage that was taken out on this home.
Original Mortgage
$137,242
Interest Rate
6.67%
Mortgage Type
FHA
Purchase Details
Closed on
Oct 30, 2001
Sold by
Digby James F and Digby Sheila H
Bought by
Hawkins Mark
Home Financials for this Owner
Home Financials are based on the most recent Mortgage that was taken out on this home.
Original Mortgage
$137,242
Interest Rate
6.67%
Mortgage Type
FHA
Create a Home Valuation Report for This Property
The Home Valuation Report is an in-depth analysis detailing your home's value as well as a comparison with similar homes in the area
Home Values in the Area
Average Home Value in this Area
Purchase History
| Date | Buyer | Sale Price | Title Company |
|---|---|---|---|
| Ma Tieu Annie | $95,000 | -- | |
| Hawkins Mark | -- | -- | |
| Hawkins Mark | $139,400 | -- |
Source: Public Records
Mortgage History
| Date | Status | Borrower | Loan Amount |
|---|---|---|---|
| Previous Owner | Hawkins Mark | $137,242 |
Source: Public Records
Tax History Compared to Growth
Tax History
| Year | Tax Paid | Tax Assessment Tax Assessment Total Assessment is a certain percentage of the fair market value that is determined by local assessors to be the total taxable value of land and additions on the property. | Land | Improvement |
|---|---|---|---|---|
| 2024 | $3,406 | $86,400 | $8,000 | $78,400 |
| 2023 | $2,862 | $79,280 | $8,000 | $71,280 |
| 2022 | $2,624 | $65,960 | $8,000 | $57,960 |
| 2021 | $2,090 | $52,040 | $8,000 | $44,040 |
| 2020 | $2,064 | $50,740 | $8,000 | $42,740 |
| 2019 | $2,097 | $50,787 | $6,400 | $44,387 |
| 2018 | $1,578 | $38,000 | $6,400 | $31,600 |
| 2017 | $1,532 | $46,778 | $6,400 | $40,378 |
| 2016 | $1,443 | $44,606 | $6,400 | $38,206 |
| 2015 | $833 | $0 | $0 | $0 |
| 2014 | $664 | $25,782 | $6,400 | $19,382 |
Source: Public Records
Map
Nearby Homes
- 6663 Peacock Blvd
- 6495 Revena Dr
- 6627 Cameron Rd
- 2203 Willoby Ct Unit 2
- 2117 Amish Ct
- 2217 Willoby Ct
- 6605 Demere Dr Unit 3
- 6679 Cameron Rd
- 6553 Meadowbrook Ln
- The Rose Interior Plan at Sonata
- The Azalea Interior Plan at Sonata
- The Rose Exterior Plan at Sonata
- The Lily Interior Plan at Sonata
- The Daisy Exterior Plan at Sonata
- 1804 Carla Dr
- 1902 Mural Cir Unit 5
- 0 Adamson Pkwy
- 2057 Fort Trail
- 6418 Maddox Rd
- 6481 Northridge Way Unit 6481
- 6560 Charles Dr
- 6567 Charles Dr
- 6564 Charles Dr
- 6575 Charles Dr
- 6568 Randall Mark Dr
- 6570 Charles Dr
- 6519 Peacock Blvd
- 6523 Peacock Blvd
- 6586 Randall Mark Dr
- 6585 Charles Dr
- 6560 Randall Mark Dr
- 6580 Charles Dr
- 6527 Peacock Blvd
- 6515 Peacock Blvd
- 6537 Peacock Blvd
- 6594 Randall Mark Dr
- 6553 Peacock Blvd
- 6565 Peacock Blvd
- 6509 Peacock Blvd
- 6595 Charles Dr
