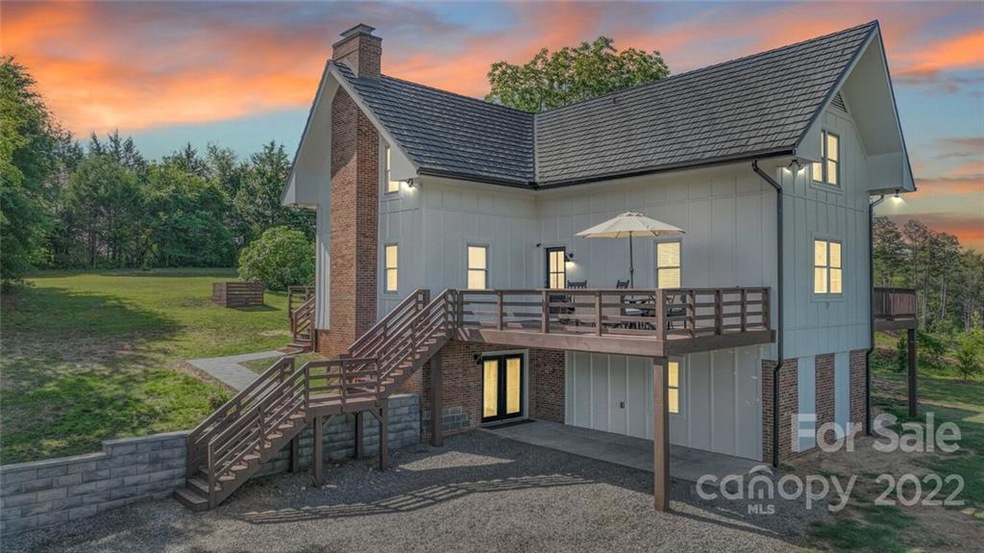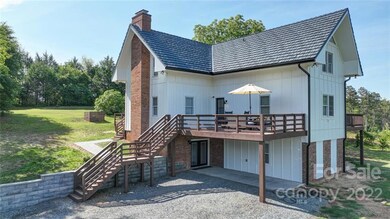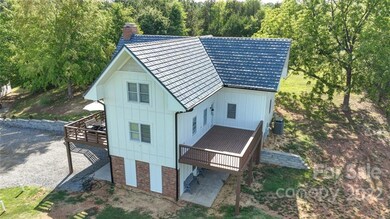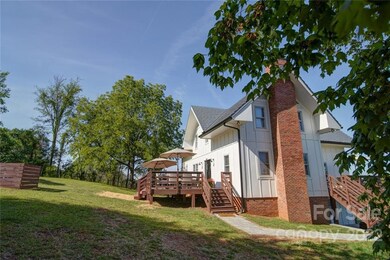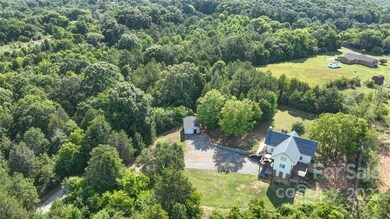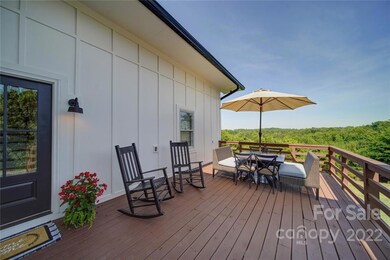
6561 Rocky River Rd Concord, NC 28025
Highlights
- Barn
- Open Floorplan
- Private Lot
- Patriots Elementary School Rated A-
- Deck
- Living Room with Fireplace
About This Home
As of September 2022Luxury living with privacy and amazing views in Concord on 5.9 acres!! You do not want to miss this stunning 3640 sqft, 4 bed/4 bath, two-story home with finished basement. Walk up the stairs to the front porch and relax while taking in the spectacular sunset views. Board and batten siding welcomes you into the entry where you will be immediately greeted by the open modern floor plan. Beautiful tile fireplace, fresh white paint scheme, gorgeous custom kitchen with stainless-steel appliances, double wall oven, gas cooktop, farmhouse sink. Upstairs, you will find another full bed and bath and the spacious primary suite with his/her walk-in closets. The primary bath is a dream, large soaker tub and custom tile shower that you have to see in person to believe! Finished basement is a 2nd living quarters with living room, dining, kitchen, bedroom, full handicap accessible bath, and own laundry. 3 large decks for entertaining and almost 6 acres to play and fulfill whatever your mind imagines!
Last Agent to Sell the Property
Carolina Homes Realty License #280147 Listed on: 06/22/2022
Last Buyer's Agent
Caroline Byrnes
EXP Realty LLC Ballantyne License #331550

Home Details
Home Type
- Single Family
Est. Annual Taxes
- $4,468
Year Built
- Built in 1970
Lot Details
- Private Lot
- Wooded Lot
- Property is zoned LDR, LDR
Home Design
- Metal Roof
- Hardboard
Interior Spaces
- Open Floorplan
- Ceiling Fan
- Living Room with Fireplace
Kitchen
- Breakfast Bar
- Built-In Double Oven
- Gas Cooktop
- Microwave
- Plumbed For Ice Maker
- Dishwasher
- Kitchen Island
Flooring
- Wood
- Laminate
- Tile
- Vinyl
Bedrooms and Bathrooms
- 4 Bedrooms
- Walk-In Closet
- 4 Full Bathrooms
- Garden Bath
Laundry
- Laundry Room
- Dryer
- Washer
Parking
- Detached Garage
- Driveway
- 1 to 5 Parking Spaces
Accessible Home Design
- Roll-in Shower
- Roll Under Sink
Outdoor Features
- Balcony
- Deck
Schools
- Patriots Elementary School
- C.C. Griffin Middle School
- Central Cabarrus High School
Farming
- Barn
Utilities
- Central Heating
- Heat Pump System
- Gas Water Heater
- Septic Tank
Listing and Financial Details
- Assessor Parcel Number 5527-47-5397-0000
Ownership History
Purchase Details
Home Financials for this Owner
Home Financials are based on the most recent Mortgage that was taken out on this home.Purchase Details
Home Financials for this Owner
Home Financials are based on the most recent Mortgage that was taken out on this home.Purchase Details
Purchase Details
Similar Homes in the area
Home Values in the Area
Average Home Value in this Area
Purchase History
| Date | Type | Sale Price | Title Company |
|---|---|---|---|
| Warranty Deed | $800,000 | -- | |
| Warranty Deed | $275,000 | None Available | |
| Interfamily Deed Transfer | -- | None Available | |
| Interfamily Deed Transfer | -- | None Available |
Mortgage History
| Date | Status | Loan Amount | Loan Type |
|---|---|---|---|
| Open | $640,000 | New Conventional | |
| Previous Owner | $483,506 | New Conventional | |
| Previous Owner | $100,000 | Credit Line Revolving |
Property History
| Date | Event | Price | Change | Sq Ft Price |
|---|---|---|---|---|
| 09/23/2022 09/23/22 | Sold | $800,000 | 0.0% | $220 / Sq Ft |
| 07/24/2022 07/24/22 | Pending | -- | -- | -- |
| 06/22/2022 06/22/22 | For Sale | $799,900 | +190.9% | $220 / Sq Ft |
| 03/24/2020 03/24/20 | Sold | $275,000 | -3.5% | $71 / Sq Ft |
| 01/06/2020 01/06/20 | Pending | -- | -- | -- |
| 12/17/2019 12/17/19 | Price Changed | $284,996 | 0.0% | $74 / Sq Ft |
| 12/17/2019 12/17/19 | For Sale | $284,996 | -5.0% | $74 / Sq Ft |
| 11/04/2019 11/04/19 | Pending | -- | -- | -- |
| 10/20/2019 10/20/19 | Price Changed | $299,995 | -5.0% | $78 / Sq Ft |
| 09/06/2019 09/06/19 | Price Changed | $315,785 | -5.0% | $82 / Sq Ft |
| 07/24/2019 07/24/19 | Price Changed | $332,405 | -5.0% | $86 / Sq Ft |
| 04/22/2019 04/22/19 | For Sale | $349,900 | -- | $91 / Sq Ft |
Tax History Compared to Growth
Tax History
| Year | Tax Paid | Tax Assessment Tax Assessment Total Assessment is a certain percentage of the fair market value that is determined by local assessors to be the total taxable value of land and additions on the property. | Land | Improvement |
|---|---|---|---|---|
| 2024 | $4,468 | $637,410 | $249,290 | $388,120 |
| 2023 | $3,715 | $422,110 | $144,540 | $277,570 |
| 2022 | $3,715 | $409,980 | $144,540 | $265,440 |
| 2021 | $3,608 | $409,980 | $144,540 | $265,440 |
| 2020 | -- | $263,440 | $65,300 | $198,140 |
| 2019 | -- | $230,660 | $52,600 | $178,060 |
| 2018 | -- | $230,660 | $52,600 | $178,060 |
| 2017 | -- | $230,660 | $52,600 | $178,060 |
| 2016 | -- | $223,430 | $52,600 | $170,830 |
| 2015 | -- | $223,430 | $52,600 | $170,830 |
| 2014 | -- | $223,430 | $52,600 | $170,830 |
Agents Affiliated with this Home
-

Seller's Agent in 2022
Mallory Caudle
Carolina Homes Realty
(704) 746-1261
37 Total Sales
-
C
Buyer's Agent in 2022
Caroline Byrnes
EXP Realty LLC Ballantyne
-

Seller's Agent in 2020
Brenda Cline
RE/MAX Executives Charlotte, NC
(704) 634-3444
106 Total Sales
Map
Source: Canopy MLS (Canopy Realtor® Association)
MLS Number: 3876010
APN: 5527-47-5397-0000
- 1206 Bottle Brush Ln
- 6614 Burkwood Ct
- 1105 Bottle Brush Ln
- 925/917 Silver Fox Dr
- 750 Silver Fox Dr
- 6734 Thistle Down Dr
- 1001 Rocky Meadows Ln
- 5845 Mahogany Place SW
- 854 Silver Fox Dr
- 7309 Rock Hampton Ct
- 7263 Waterwheel St SW
- 7331 Millstone Cir SW
- 7267 Sandown Ct
- 910/820 Archibald Rd
- 2146 Holden Ave SW
- 1686 Scarbrough Cir SW
- 1348 Holden Ave SW
- 1344 Holden Ave SW
- 1358 Holden Ave SW
- 7321 Waterwheel St SW
