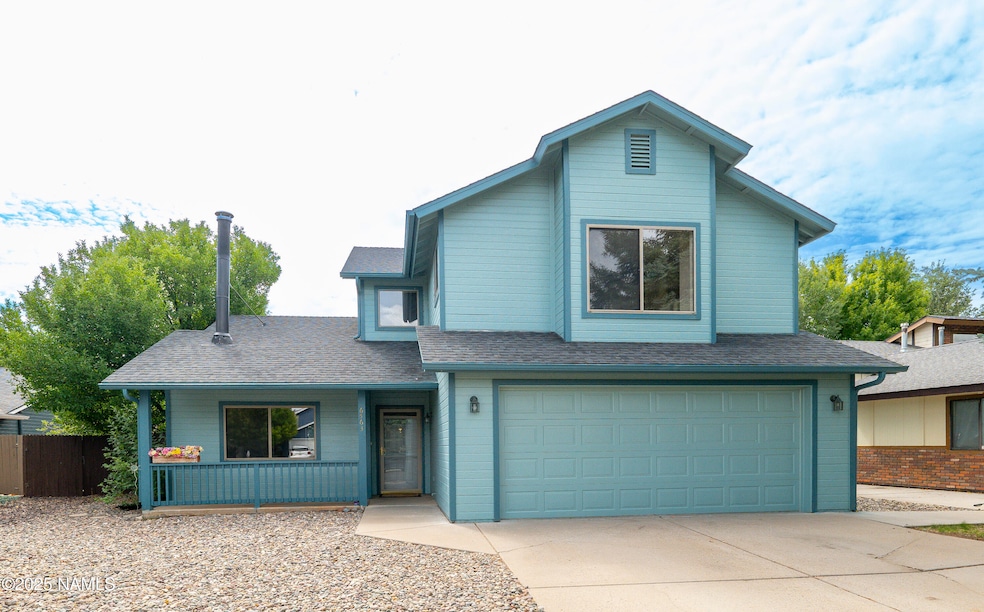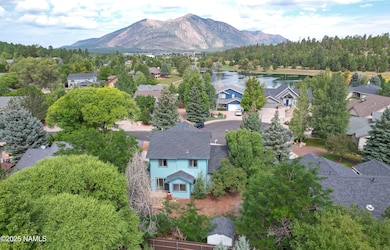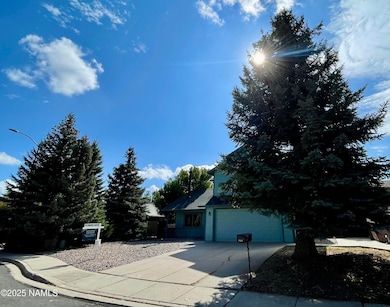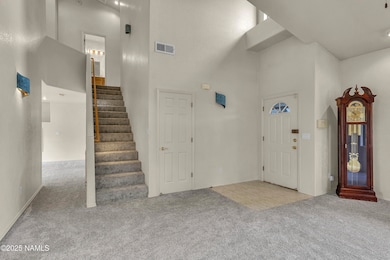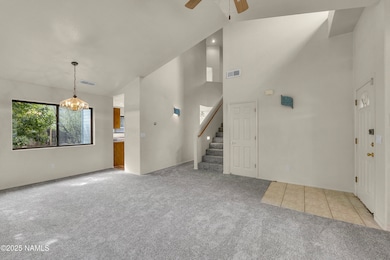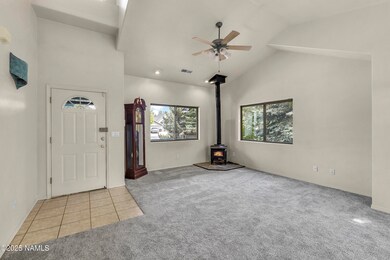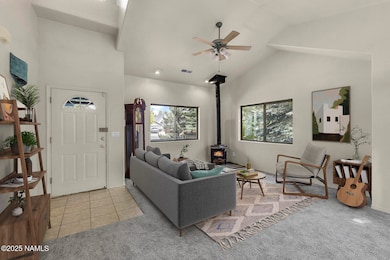6563 E Breckenridge Way Flagstaff, AZ 86004
Walnut Meadows NeighborhoodEstimated payment $4,214/month
Highlights
- RV Access or Parking
- Wood Burning Stove
- Walk-In Pantry
- Panoramic View
- 2 Fireplaces
- Cul-De-Sac
About This Home
Discover style in this impressive Walnut Meadows home! The original owners' meticulous care exemplifies ''Pride of Ownership.'' Brand new plush carpeting & LVP flooring throughout.Newer roof & a remodeled kitchen featuring stainless steel appliances & new countertops, storage & more to create! 2/3 of siding replaced & painted.
This stylish floor plan boasts two bright living areas to fulfill your needs. Cozy up in the living room with its efficient woodstove & views of snow-capped mountains. Low-maintenance rock landscape in your backyard, firewood supply, & organic red and green apple trees for effortless upkeep! A stone's throw away, Walnut Meadows Lake invites you to tranquil strolls along its shores. If adventure calls, the stunning trails of Campbell Mesa at your doorstep!
Home Details
Home Type
- Single Family
Est. Annual Taxes
- $2,202
Year Built
- Built in 1996
Lot Details
- 7,041 Sq Ft Lot
- Cul-De-Sac
- Perimeter Fence
- Level Lot
HOA Fees
- $18 Monthly HOA Fees
Parking
- 2 Car Garage
- Garage Door Opener
- RV Access or Parking
Property Views
- Lake
- Panoramic
- Mountain
- Forest
Home Design
- Slab Foundation
- Wood Frame Construction
- Asphalt Shingled Roof
- Wood Siding
Interior Spaces
- 1,757 Sq Ft Home
- Multi-Level Property
- Ceiling Fan
- 2 Fireplaces
- Wood Burning Stove
- Gas Fireplace
- Double Pane Windows
- Carpet
Kitchen
- Breakfast Bar
- Walk-In Pantry
- Gas Range
- ENERGY STAR Qualified Dishwasher
Bedrooms and Bathrooms
- 3 Bedrooms
- 3 Bathrooms
- Low Flow Plumbing Fixtures
Outdoor Features
- Patio
Utilities
- Cooling Available
- Forced Air Heating System
- Heating System Uses Natural Gas
- Phone Available
- Cable TV Available
Listing and Financial Details
- Assessor Parcel Number 11727019
Community Details
Overview
- 928 773 0690 Association
- Walnut Meadows Subdivision
Amenities
- Community Storage Space
Recreation
- Community Playground
Map
Home Values in the Area
Average Home Value in this Area
Tax History
| Year | Tax Paid | Tax Assessment Tax Assessment Total Assessment is a certain percentage of the fair market value that is determined by local assessors to be the total taxable value of land and additions on the property. | Land | Improvement |
|---|---|---|---|---|
| 2025 | $2,202 | $56,463 | -- | -- |
| 2024 | $2,202 | $59,090 | -- | -- |
| 2023 | $2,104 | $43,589 | $0 | $0 |
| 2022 | $1,951 | $33,155 | $0 | $0 |
| 2021 | $1,931 | $32,666 | $0 | $0 |
| 2020 | $1,858 | $32,645 | $0 | $0 |
| 2019 | $1,822 | $29,785 | $0 | $0 |
| 2018 | $1,779 | $28,210 | $0 | $0 |
| 2017 | $1,646 | $25,942 | $0 | $0 |
| 2016 | $1,641 | $23,740 | $0 | $0 |
| 2015 | $1,555 | $21,931 | $0 | $0 |
Property History
| Date | Event | Price | List to Sale | Price per Sq Ft |
|---|---|---|---|---|
| 11/22/2025 11/22/25 | Price Changed | $765,000 | -1.9% | $435 / Sq Ft |
| 09/05/2025 09/05/25 | For Sale | $779,995 | -- | $444 / Sq Ft |
Purchase History
| Date | Type | Sale Price | Title Company |
|---|---|---|---|
| Warranty Deed | -- | Transnation Title Ins Co | |
| Joint Tenancy Deed | $169,900 | Transnation Title Ins Co | |
| Cash Sale Deed | $39,000 | Transnation Title Ins Co | |
| Cash Sale Deed | $39,000 | Transnation Title Ins Co |
Mortgage History
| Date | Status | Loan Amount | Loan Type |
|---|---|---|---|
| Previous Owner | $135,900 | New Conventional |
Source: Northern Arizona Association of REALTORS®
MLS Number: 201977
APN: 117-27-019
- 6360 E Abineau Canyon Dr
- 2781 N Walnut Hills Dr Unit 49
- 2353 N Ricke Ln
- 6048 E Mountain Oaks Dr
- 6024 E Mountain Oaks Dr
- 5707 N Villa Cir Unit 789
- 2665 Valley View Dr Unit 10127
- 5700 N Villa Cir Unit 451
- 2199 N Whitetail Way
- 2201 N Fox Hill Rd
- 1800 N Wakonda St
- 2371 N Oakmont Dr
- 2753 N Fairview Dr
- 2435 N Oakmont Dr
- 2700 N Horseshoe St Unit 72
- 2900 N Saddleback Way Unit 9
- 3019 N Tam O'Shanter Dr Unit 1
- 5097 E Seminole Dr Unit 3
- 2948 N Pebble Beach Dr
- 0 Williamson Valley Rd Unit 941944
- 2821 N Walnut Hills Dr Unit 22
- 5205 E Cortland Blvd
- 5303 E Cortland Blvd
- 4710 E Oriole Ln
- 5250 E Cortland Blvd
- 5404 E Cortland Blvd
- 2922 N Rio de Flag Dr
- 4343 E Soliere Ave
- 4255 E Soliere Ave
- 4015 E Soliere Ave
- 3 E Village Cir
- 4011 E Village Cir
- 4100 E Village Cir
- 5000 N Mall Way
- 1002 N 4th St
- 5965 N Dodge Ave
- 1401 N Fourth St Unit 8
- 1401 N Fourth St
- 1401 N Fourth St Unit 1
- 1401 N Fourth St Unit Building 8
