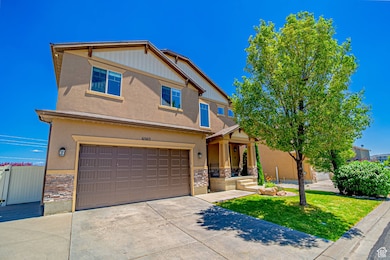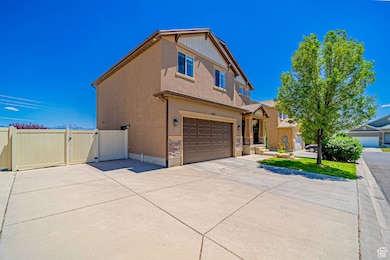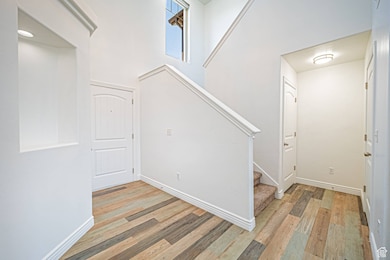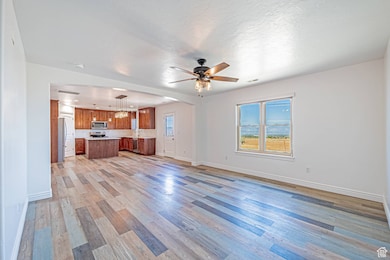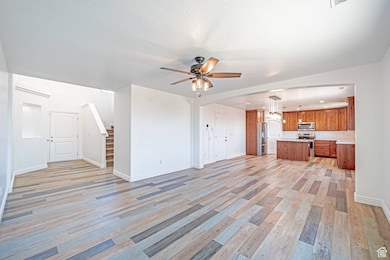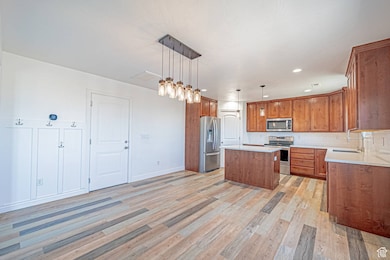6563 S Days End Ct West Jordan, UT 84081
Estimated payment $3,118/month
Highlights
- RV or Boat Parking
- Updated Kitchen
- Private Lot
- Solar Power System
- Mountain View
- Vaulted Ceiling
About This Home
**FRESH PRICE ADJUSTMENT** Best home in the price range! You have got to see this super cute West Jordan 2 story home, sitting on a quiet and low traffic court, and has breathtaking views of the Salt Lake Valley and the Mtns to the east! Walk into this well maintained home and notice the beautiful solid surface flooring throughout the main level. Newly painted walls! Brand new carpet throughout. Updated light fixtures! Gorgeous quartz countertops, surrounded by newer stainless steel appliances. Large windows (many of them have been upgraded/recently replaced) let in an abundant amount of light. The primary bedroom is generously sized, has a large walk in closet, and a recently remodeled shower in the primary suite! There is a loft that doubles as an office area, kids play area, teenage media area, etc. Solar panels are included! The views out the back of this home are sure to impress, especially on those nights when the fireworks fill the sky! Plug in the garage for that electric car charger too! Move in ready home! Shows really well! Clean. Schedule your tour today!
Home Details
Home Type
- Single Family
Est. Annual Taxes
- $3,463
Year Built
- Built in 2010
Lot Details
- 6,534 Sq Ft Lot
- Cul-De-Sac
- Property is Fully Fenced
- Landscaped
- Private Lot
- Secluded Lot
- Terraced Lot
- Sprinkler System
- Property is zoned Single-Family, RES-1
HOA Fees
- $88 Monthly HOA Fees
Parking
- 2 Car Attached Garage
- 5 Open Parking Spaces
- RV or Boat Parking
Property Views
- Mountain
- Valley
Home Design
- Stone Siding
- Stucco
Interior Spaces
- 2,943 Sq Ft Home
- 3-Story Property
- Vaulted Ceiling
- Ceiling Fan
- Gas Log Fireplace
- Double Pane Windows
- Shades
- Blinds
- Entrance Foyer
- Basement Fills Entire Space Under The House
- Electric Dryer Hookup
Kitchen
- Updated Kitchen
- Free-Standing Range
- Microwave
- Disposal
Flooring
- Carpet
- Tile
Bedrooms and Bathrooms
- 4 Bedrooms
- Walk-In Closet
- Bathtub With Separate Shower Stall
Home Security
- Home Security System
- Smart Thermostat
- Storm Doors
Eco-Friendly Details
- Solar Power System
Outdoor Features
- Open Patio
- Porch
Schools
- Diamond Ridge Elementary School
- Thomas Jefferson Middle School
- Kearns High School
Utilities
- Forced Air Heating and Cooling System
- Natural Gas Connected
Listing and Financial Details
- Home warranty included in the sale of the property
- Assessor Parcel Number 20-22-177-057
Community Details
Overview
- Treo Association, Phone Number (801) 355-1136
- Sunset Hills Subdivision
Amenities
- Community Fire Pit
- Community Barbecue Grill
- Picnic Area
Recreation
- Community Playground
- Hiking Trails
- Bike Trail
- Snow Removal
Map
Home Values in the Area
Average Home Value in this Area
Tax History
| Year | Tax Paid | Tax Assessment Tax Assessment Total Assessment is a certain percentage of the fair market value that is determined by local assessors to be the total taxable value of land and additions on the property. | Land | Improvement |
|---|---|---|---|---|
| 2025 | $3,462 | $550,700 | $132,600 | $418,100 |
| 2024 | $3,462 | $508,900 | $121,400 | $387,500 |
| 2023 | $3,462 | $457,000 | $116,800 | $340,200 |
| 2022 | $3,347 | $471,400 | $114,500 | $356,900 |
| 2021 | $3,081 | $393,600 | $87,800 | $305,800 |
| 2020 | $2,853 | $342,000 | $70,200 | $271,800 |
| 2019 | $2,866 | $331,600 | $66,100 | $265,500 |
| 2018 | $2,808 | $313,500 | $66,100 | $247,400 |
| 2017 | $2,635 | $297,000 | $65,700 | $231,300 |
| 2016 | $2,521 | $283,400 | $65,700 | $217,700 |
| 2015 | $2,355 | $250,800 | $92,900 | $157,900 |
| 2014 | -- | $226,500 | $84,900 | $141,600 |
Property History
| Date | Event | Price | List to Sale | Price per Sq Ft |
|---|---|---|---|---|
| 10/25/2025 10/25/25 | Pending | -- | -- | -- |
| 10/18/2025 10/18/25 | Price Changed | $519,000 | -3.0% | $176 / Sq Ft |
| 10/01/2025 10/01/25 | For Sale | $535,000 | 0.0% | $182 / Sq Ft |
| 09/22/2025 09/22/25 | Pending | -- | -- | -- |
| 08/11/2025 08/11/25 | Price Changed | $535,000 | -2.7% | $182 / Sq Ft |
| 07/14/2025 07/14/25 | Price Changed | $549,900 | -3.3% | $187 / Sq Ft |
| 07/09/2025 07/09/25 | Price Changed | $568,900 | 0.0% | $193 / Sq Ft |
| 06/20/2025 06/20/25 | For Sale | $569,000 | -- | $193 / Sq Ft |
Purchase History
| Date | Type | Sale Price | Title Company |
|---|---|---|---|
| Warranty Deed | -- | Vanguard Title Ins Agcy | |
| Warranty Deed | -- | Meridian Title | |
| Corporate Deed | -- | Provo Land Title Company |
Mortgage History
| Date | Status | Loan Amount | Loan Type |
|---|---|---|---|
| Open | $335,350 | New Conventional | |
| Previous Owner | $261,873 | FHA | |
| Previous Owner | $218,000 | New Conventional |
Source: UtahRealEstate.com
MLS Number: 2093681
APN: 20-22-177-057-0000
- Edgewater Plan at Sky Ranch - Cascade
- Stonehaven Plan at Sky Ranch - Cascade
- Alta Plan at Sky Ranch - Cascade
- Hampton Estate Plan at Sky Ranch - Cascade
- Sycamore | Lot 0004 Plan at Sky Ranch - Cascade
- Sycamore Plan at Sky Ranch - Cascade
- Hanbury Plan at Sky Ranch - Cascade
- Edgewater | Lot 0003 Plan at Sky Ranch - Cascade
- Linden Plan at Sky Ranch - Boulder
- Gambel Oak Plan at Sky Ranch - Boulder
- Birch Plan at Sky Ranch - Boulder
- Cedar Plan at Sky Ranch - Boulder
- Elm | Lot 0223 Plan at Sky Ranch - Boulder
- Sycamore Plan at Sky Ranch - Boulder
- Gambel oak| Lot 0226 Plan at Sky Ranch - Boulder
- Elm Plan at Sky Ranch - Boulder
- 6704 S Glade Creek Dr Unit 242
- 6704 S Glade Creek Dr
- 6730 S Quarter Creek Dr
- 6730 S Quarter Creek Dr Unit 266

