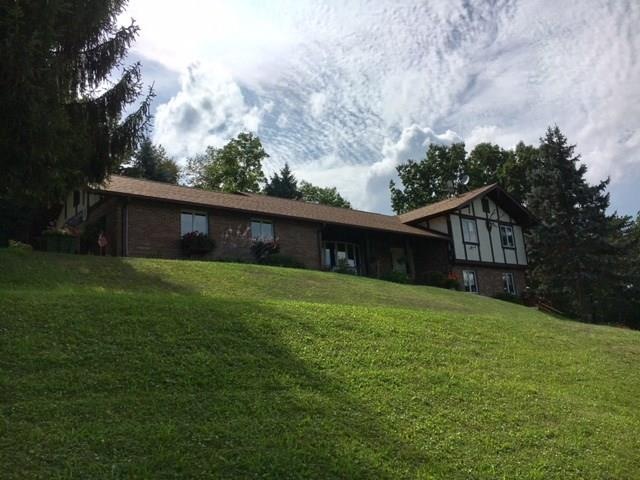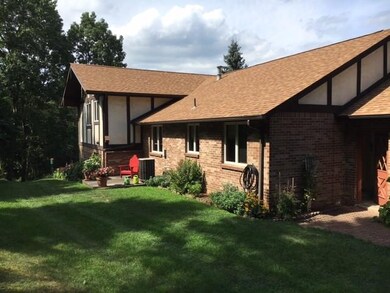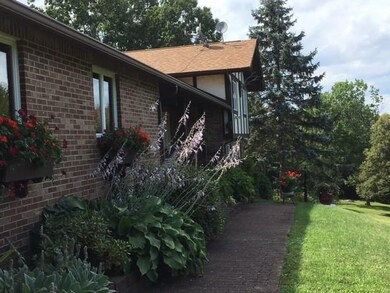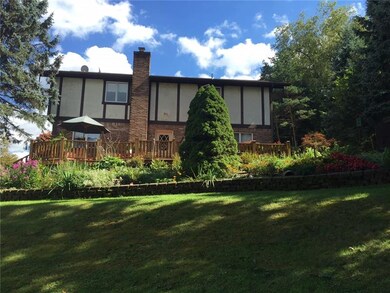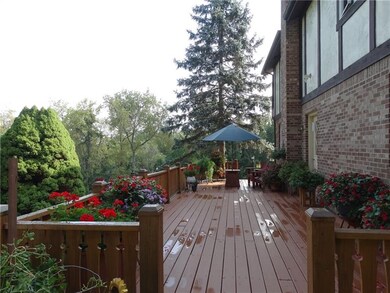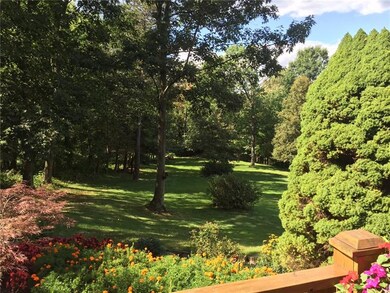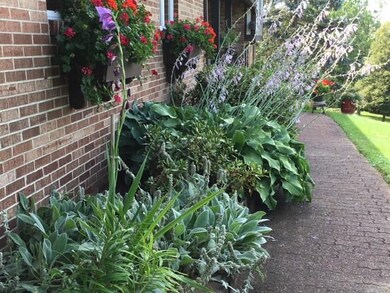
$425,000
- 6 Beds
- 4.5 Baths
- 126 Oakford Park Rd
- Jeannette, PA
Welcome to 126 Oakford Park! Set back on a wooded lot, you enter this estate via a semi-circle drive. This grand home features 5 oversized bedrooms & 3.5 baths in the main home. There is another bed & bath above the carriage house. The kitchen maintains its historic character & connects w/a butler's pantry. The light-filled dining room has a built-in china cabinet & french doors that lead out to
John Marzullo COMPASS PENNSYLVANIA, LLC
