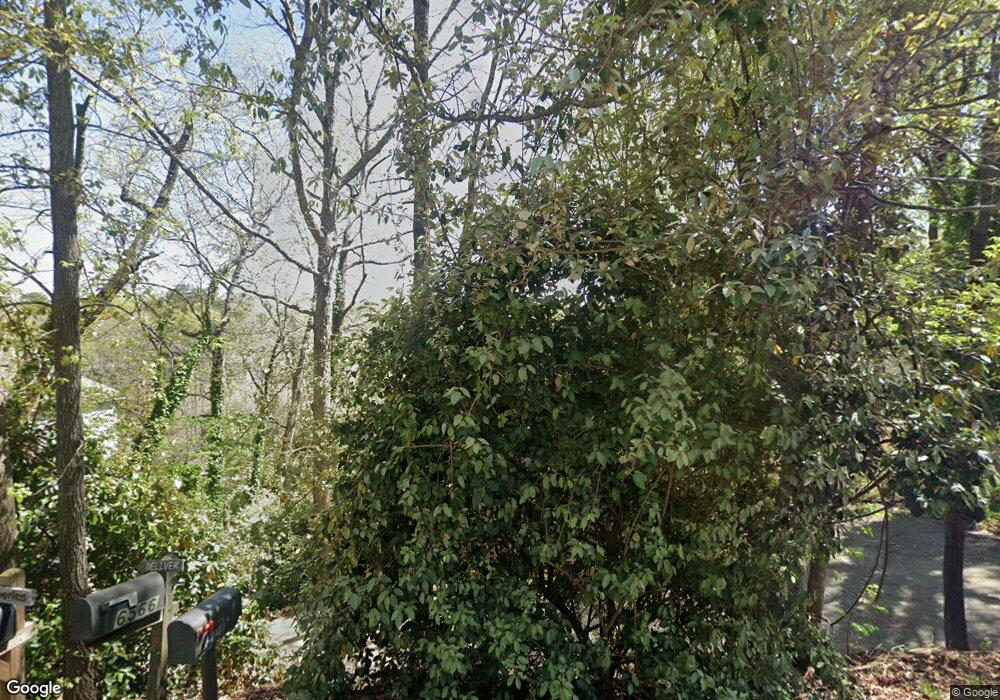6564 Bermuda Ln Flowery Branch, GA 30542
Estimated Value: $331,000 - $663,997
2
Beds
2
Baths
816
Sq Ft
$581/Sq Ft
Est. Value
About This Home
This home is located at 6564 Bermuda Ln, Flowery Branch, GA 30542 and is currently estimated at $474,249, approximately $581 per square foot. 6564 Bermuda Ln is a home located in Hall County with nearby schools including Flowery Branch Elementary School, West Hall Middle School, and West Hall High School.
Ownership History
Date
Name
Owned For
Owner Type
Purchase Details
Closed on
Dec 14, 2023
Sold by
Mcintyre Richard L
Bought by
Allison Chas Michael
Current Estimated Value
Purchase Details
Closed on
Dec 30, 1993
Sold by
Desantis Vince
Bought by
Mcintyre Richard L
Home Financials for this Owner
Home Financials are based on the most recent Mortgage that was taken out on this home.
Original Mortgage
$79,550
Interest Rate
6.5%
Mortgage Type
VA
Create a Home Valuation Report for This Property
The Home Valuation Report is an in-depth analysis detailing your home's value as well as a comparison with similar homes in the area
Home Values in the Area
Average Home Value in this Area
Purchase History
| Date | Buyer | Sale Price | Title Company |
|---|---|---|---|
| Allison Chas Michael | $315,000 | -- | |
| Mcintyre Richard L | $78,000 | -- |
Source: Public Records
Mortgage History
| Date | Status | Borrower | Loan Amount |
|---|---|---|---|
| Previous Owner | Mcintyre Richard L | $79,550 |
Source: Public Records
Tax History Compared to Growth
Tax History
| Year | Tax Paid | Tax Assessment Tax Assessment Total Assessment is a certain percentage of the fair market value that is determined by local assessors to be the total taxable value of land and additions on the property. | Land | Improvement |
|---|---|---|---|---|
| 2024 | $3,157 | $124,944 | $70,280 | $54,664 |
| 2023 | $1,759 | $194,904 | $164,640 | $30,264 |
| 2022 | $1,683 | $186,224 | $164,640 | $21,584 |
| 2021 | $1,096 | $112,704 | $92,600 | $20,104 |
| 2020 | $1,111 | $111,664 | $92,600 | $19,064 |
| 2019 | $1,101 | $107,904 | $92,600 | $15,304 |
| 2018 | $2,549 | $89,904 | $76,720 | $13,184 |
| 2017 | $2,503 | $89,184 | $76,720 | $12,464 |
| 2016 | $2,241 | $81,744 | $69,760 | $11,984 |
| 2015 | $1,543 | $55,584 | $43,600 | $11,984 |
| 2014 | $1,543 | $55,584 | $43,600 | $11,984 |
Source: Public Records
Map
Nearby Homes
- 6566 Bermuda Ln
- 6565 Bermuda Ln
- 6568 Bermuda Ln
- 6567 Bermuda Ln
- 6559 Bermuda Ln
- 6551 Tahiti Way
- 6557 Bermuda Ln
- 6551 Bermuda Ln
- 6555 Tahiti Way
- 6572 Bermuda Ln
- 6516 Wildwood Trail
- 6545 Tahiti Way
- 6545 Bermuda Ln
- 6559 Tahiti Way
- 0 Bermuda Ln Unit 8949971
- 0 Bermuda Ln Unit 9056047
- 0 Bermuda Ln Unit 3148912
- 0 Bermuda Ln Unit 3248960
- 0 Bermuda Ln Unit 7324865
