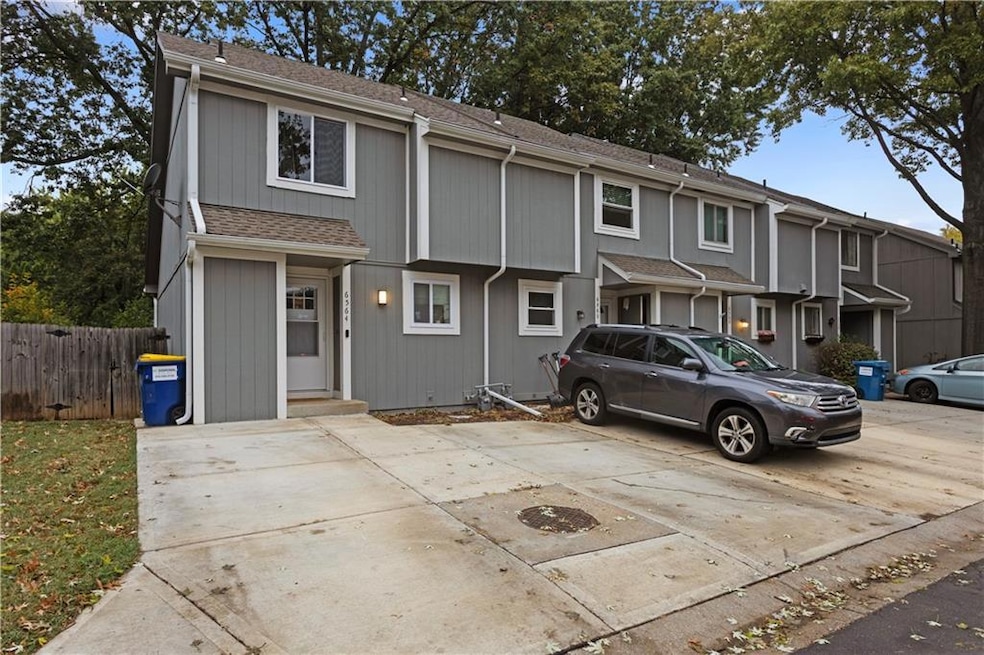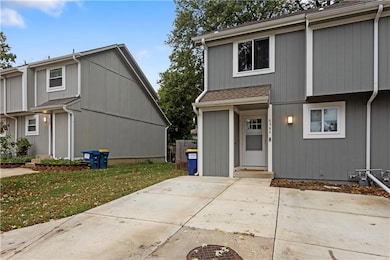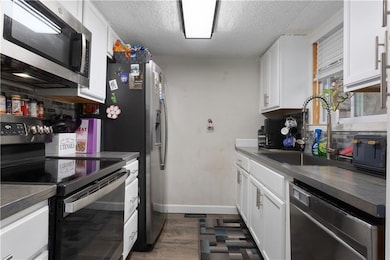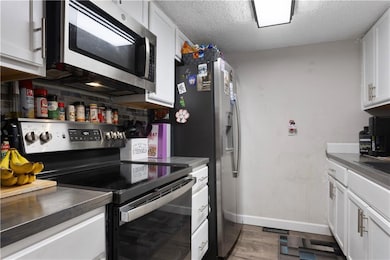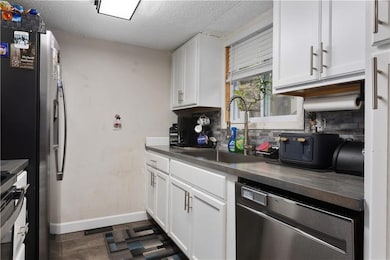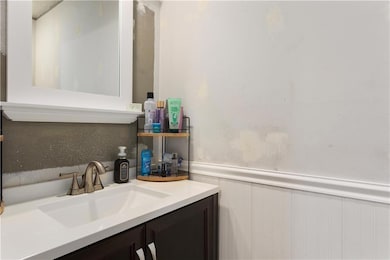6564 Charles St Shawnee, KS 66216
Estimated payment $1,387/month
Highlights
- Clubhouse
- Deck
- Traditional Architecture
- Shawnee Mission Northwest High School Rated A
- Recreation Room
- Community Pool
About This Home
Welcome home to this move-in ready townhome featuring new HVAC, new windows, new interior/exterior doors, new driveway, and new appliances. Home offers two generously sized bedrooms. Enjoy maintenance free living with access to the neighborhood pool and beautifully maintained common areas. Ideally situated close to top rated restaurants, shopping, and major highway access, this home combines convenience, style, and comfort in one perfect package. Whether you’re a first time buyer, downsizing, or looking for a low maintenance lifestyle, this townhome is a must-see!
Listing Agent
United Real Estate Kansas City Brokerage Phone: 913-742-2662 License #SP00241136 Listed on: 10/30/2025

Townhouse Details
Home Type
- Townhome
Est. Annual Taxes
- $1,732
Year Built
- Built in 1984
HOA Fees
- $135 Monthly HOA Fees
Home Design
- Traditional Architecture
- Frame Construction
- Composition Roof
Interior Spaces
- 2-Story Property
- Gas Fireplace
- Thermal Windows
- Living Room with Fireplace
- Combination Dining and Living Room
- Recreation Room
Kitchen
- Dishwasher
- Disposal
Flooring
- Carpet
- Ceramic Tile
Bedrooms and Bathrooms
- 2 Bedrooms
Basement
- Sump Pump
- Laundry in Basement
Outdoor Features
- Deck
- Playground
Schools
- Benninghoven Elementary School
- Sm Northwest High School
Additional Features
- 1,742 Sq Ft Lot
- Forced Air Heating and Cooling System
Listing and Financial Details
- Assessor Parcel Number QP76600000 0175B
- $0 special tax assessment
Community Details
Overview
- Association fees include building maint, curbside recycling, lawn service, parking, snow removal, trash
- Tanglewood Association
- Tanglewood Est Subdivision
Amenities
- Clubhouse
- Party Room
Recreation
- Tennis Courts
- Community Pool
Map
Home Values in the Area
Average Home Value in this Area
Tax History
| Year | Tax Paid | Tax Assessment Tax Assessment Total Assessment is a certain percentage of the fair market value that is determined by local assessors to be the total taxable value of land and additions on the property. | Land | Improvement |
|---|---|---|---|---|
| 2024 | $1,792 | $17,469 | $3,945 | $13,524 |
| 2023 | $1,760 | $16,549 | $3,036 | $13,513 |
| 2022 | $1,760 | $16,457 | $3,036 | $13,421 |
| 2021 | $1,716 | $14,847 | $2,427 | $12,420 |
| 2020 | $1,509 | $12,857 | $2,208 | $10,649 |
| 2019 | $1,483 | $12,627 | $2,010 | $10,617 |
| 2018 | $1,355 | $11,477 | $2,010 | $9,467 |
| 2017 | $1,298 | $10,810 | $1,748 | $9,062 |
| 2016 | $1,341 | $11,040 | $1,748 | $9,292 |
| 2015 | $1,250 | $10,845 | $1,748 | $9,097 |
| 2013 | -- | $9,810 | $1,748 | $8,062 |
Property History
| Date | Event | Price | List to Sale | Price per Sq Ft |
|---|---|---|---|---|
| 11/07/2025 11/07/25 | Price Changed | $209,950 | -4.5% | $141 / Sq Ft |
| 10/30/2025 10/30/25 | For Sale | $219,950 | -- | $148 / Sq Ft |
Source: Heartland MLS
MLS Number: 2584519
APN: QP76600000-0175B
- 6556 Charles St
- 6610 Halsey St
- 12225 W 64th Terrace
- 12300 W 67th Terrace
- 11928 W 66th St
- 12123 W 68th St
- 12116 W 63rd Terrace
- 11637 W 68th Terrace
- 12832 W 66th Terrace
- 12914 W 67th St
- Augusta Plan at Kenneth Estates
- Newport Plan at Kenneth Estates
- Rosemount II Plan at Kenneth Estates
- The Avala Villa Plan at Kenneth Estates
- The Rosemount Villa Plan at Kenneth Estates
- Catalina II Plan at Kenneth Estates
- The Avala Plan at Kenneth Estates
- 12811 W 71st St
- 13415 W 66th Terrace
- 7130 Westgate St
- 6314 Caenen Lake Rd
- 7325 Quivira Rd
- 7130 King St
- 12027 W 58th Place
- 6016 Roger Rd
- 6100 Park St
- 10405 W 70th Terrace
- 7530 Cody St
- 7620 Halsey St
- 10302 W 62nd St
- 12000 W 77th Terrace
- 11212 Lecluyse Dr
- 7650 Goddard St
- 14916 W 65th St
- 6701-6835 Lackman Rd
- 7350 Kings Cove Dr
- 6451 E Frontage Rd
- 7110-7160 Lackman Rd
- 7200 Eby Ave
- 8175 Monrovia St
