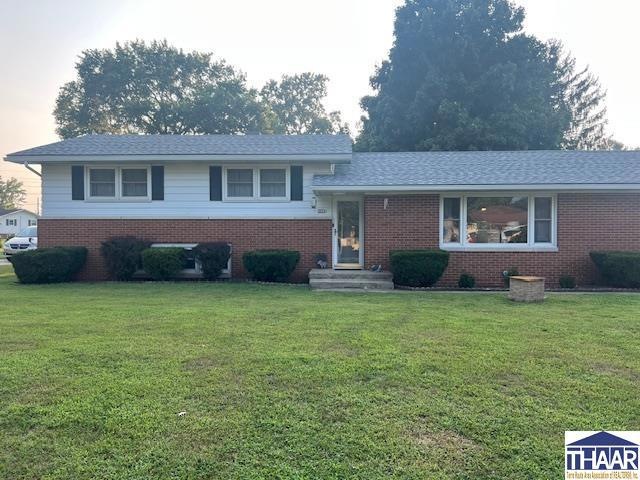
6564 N Page St Terre Haute, IN 47805
Estimated payment $1,261/month
Highlights
- New Flooring
- Newly Painted Property
- Solid Surface Countertops
- Deck
- Corner Lot
- No HOA
About This Home
Tucked away in a quiet, northside subdivision, this tri-level home offers a remodeled eat-in kitchen, a new roof, and a new well in 2021. You will love the spacious living room that opens to the dining area that overlooks the back deck and fenced yard. The large kitchen was remodeled with new counter tops, new appliances new floor covering and fresh paint. Upstairs there are three nicely sized bedrooms with great closet space in each, as well as a generously sized bathroom. The lower level contains the fourth bedroom, or what could be used as a family room area, the laundry room, and another full bathroom. Don't miss the massive storage area that is part of the heightened crawl space. There is plenty of outdoor space on this corner lot, both in the front yard, as well as the fenced backyard. An open deck is perfect for grilling, relaxing or entertaining! Ready to see this home? Don't wait to schedule your appointment with a REALTOR today!
Home Details
Home Type
- Single Family
Est. Annual Taxes
- $1,331
Year Built
- Built in 1965
Lot Details
- 0.34 Acre Lot
- Rural Setting
- Aluminum or Metal Fence
- Corner Lot
- Landscaped with Trees
Home Design
- Newly Painted Property
- Brick Veneer
- Shingle Roof
- Aluminum Siding
Interior Spaces
- 1.5-Story Property
- Ceiling Fan
- Double Pane Windows
- Shades
- Living Room
Kitchen
- Eat-In Kitchen
- Electric Cooktop
- Range Hood
- Solid Surface Countertops
- Disposal
Flooring
- New Flooring
- Wood Flooring
Bedrooms and Bathrooms
- Primary bedroom located on second floor
- Walk-In Closet
- 2 Full Bathrooms
Laundry
- Laundry Room
- Laundry on lower level
- Dryer
- Washer
Basement
- Partial Basement
- Crawl Space
Parking
- 1 Car Attached Garage
- Garage Door Opener
- Driveway
Outdoor Features
- Deck
- Outbuilding
- Stoop
Schools
- Rio Grande Elementary School
- Otter Creek Middle School
- Terre Haute North High School
Utilities
- Central Air
- Heating Available
- Private Company Owned Well
- Electric Water Heater
- Water Softener is Owned
Community Details
- No Home Owners Association
- Howard Subdivision
Listing and Financial Details
- Assessor Parcel Number 84-02-27-253-015.000-013
Map
Home Values in the Area
Average Home Value in this Area
Tax History
| Year | Tax Paid | Tax Assessment Tax Assessment Total Assessment is a certain percentage of the fair market value that is determined by local assessors to be the total taxable value of land and additions on the property. | Land | Improvement |
|---|---|---|---|---|
| 2024 | $1,331 | $136,800 | $11,800 | $125,000 |
| 2023 | $1,291 | $134,600 | $11,800 | $122,800 |
| 2022 | $1,066 | $120,800 | $11,800 | $109,000 |
| 2021 | $974 | $111,800 | $11,900 | $99,900 |
| 2020 | $920 | $111,400 | $11,800 | $99,600 |
| 2019 | $924 | $110,600 | $11,700 | $98,900 |
| 2018 | $832 | $105,700 | $11,100 | $94,600 |
| 2017 | $745 | $101,700 | $10,700 | $91,000 |
| 2016 | $746 | $98,100 | $10,300 | $87,800 |
| 2014 | $786 | $98,100 | $9,800 | $88,300 |
| 2013 | $786 | $99,100 | $9,900 | $89,200 |
Property History
| Date | Event | Price | Change | Sq Ft Price |
|---|---|---|---|---|
| 08/11/2025 08/11/25 | Pending | -- | -- | -- |
| 08/04/2025 08/04/25 | For Sale | $211,500 | +115.8% | $97 / Sq Ft |
| 05/08/2015 05/08/15 | Sold | $98,000 | -14.7% | $58 / Sq Ft |
| 03/17/2015 03/17/15 | Pending | -- | -- | -- |
| 11/02/2014 11/02/14 | For Sale | $114,900 | -- | $68 / Sq Ft |
Purchase History
| Date | Type | Sale Price | Title Company |
|---|---|---|---|
| Deed | $98,000 | -- | |
| Warranty Deed | -- | None Available |
Mortgage History
| Date | Status | Loan Amount | Loan Type |
|---|---|---|---|
| Open | $40,000 | Commercial | |
| Closed | $50,000 | New Conventional |
Similar Homes in Terre Haute, IN
Source: Terre Haute Area Association of REALTORS®
MLS Number: 107107
APN: 84-02-27-253-015.000-013
- 5304 N 15th St
- 6782 N Wahoo Tree St
- 7830 N Weger St
- 3197 N Pointe Ave Unit Lot 12
- 3522 E Rose Hill Ave
- 4525 N 15th St
- 3465 N Pointe Ave Unit Lot 44
- 6824 N Sprucewood St
- 3126 E Linn Ave
- 3529 N Pointe Ave Unit Lot 62
- 6491 N Rosewood St
- 4400 N 13th St
- 7947 Boerner Ct
- 2351 Dahlen Ave
- 2420 Lafayette Ave
- 4618 N Brighton St
- 3858 E Park Ave
- 2301 Lafayette Ave
- 4635 N Sunnyside St
- 3840 N 25th St






