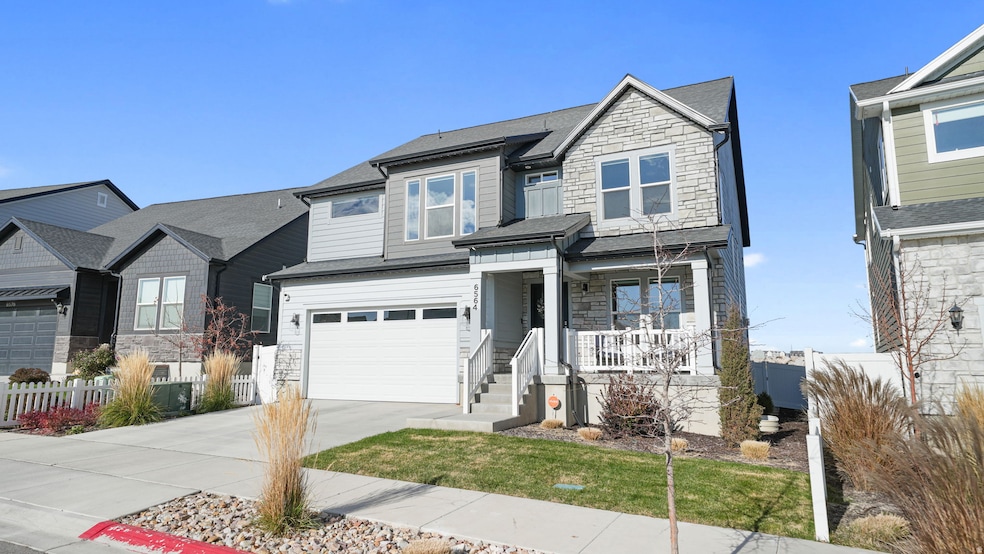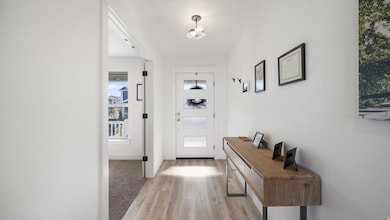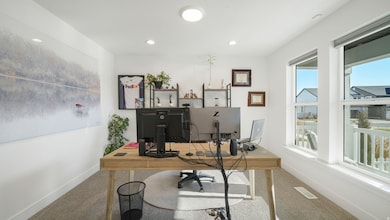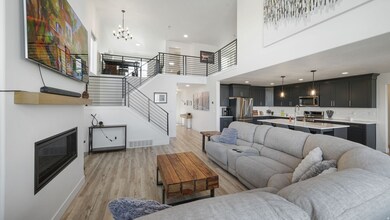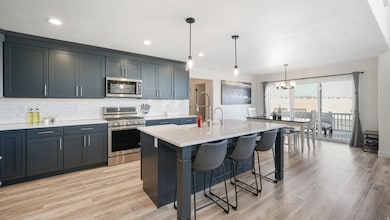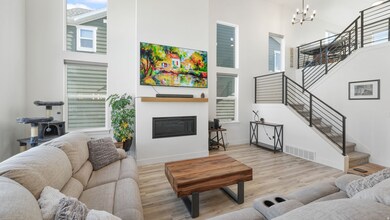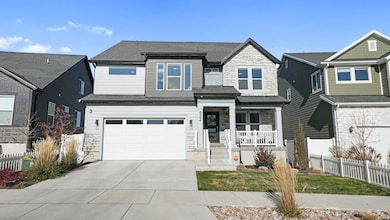6564 W Ipswitch Way Herriman, UT 84096
Estimated payment $4,338/month
Highlights
- ENERGY STAR Certified Homes
- Farmhouse Sink
- Porch
- Mountain View
- Shades
- Double Pane Windows
About This Home
"BETTER THAN NEW" Peyton floor plan in immaculate condition! This stunning home in a brand-new area of Herriman is loaded with upgrades inside and out-far beyond what you'll find in new construction. Step inside to a bright, open great room featuring extra-tall windows, a cozy fireplace, and a wide staircase with contemporary wrought-iron railing leading to the loft above. (The loft could easily be finished into an additional bedroom.) THE GOURMET KITCHEN showcases a farmhouse sink, beautiful finishes, and a seamless flow to the extended backyard deck-perfect for entertaining. The spacious unfinished basement already has the HVAC completed, offering a head start on future expansion. OUTSIDE, EVERY DETAIL has been finished to perfection: full landscaping, sprinkler system, vinyl fencing, and an extended cement patio that spans the entire back of the home. Enjoy holiday and year-round ambiance with permanent accent lighting on the front exterior. The oversized garage features epoxied floors, finished and painted walls, and space for two full-size trucks. A 220 plug on the back patio is ready for your future jacuzzi, and a whole-home filtered water system adds comfort and convenience. FOR ADDED PEACE OF MIND, the home also includes a Vivint Security System that stays-simply enroll in their monthly service and enjoy 24/7 protection, day and night. WITH IT'S PRISTINE CONDITION, premium upgrades, and timeless stone-and-stucco exterior, this Peyton floor plan truly stands out as a rare find. Welcome home to elegance, functionality, and style-better than new in every way. Call today for a private showing!
Home Details
Home Type
- Single Family
Est. Annual Taxes
- $3,848
Year Built
- Built in 2022
Lot Details
- 4,792 Sq Ft Lot
- Property is Fully Fenced
- Landscaped
- Property is zoned Single-Family
HOA Fees
- $94 Monthly HOA Fees
Parking
- 2 Car Garage
- 4 Open Parking Spaces
Home Design
- Stone Siding
Interior Spaces
- 3,736 Sq Ft Home
- 3-Story Property
- Ceiling Fan
- Self Contained Fireplace Unit Or Insert
- Double Pane Windows
- Shades
- Blinds
- Sliding Doors
- Mountain Views
- Natural lighting in basement
- Attic Fan
- Alarm System
- Electric Dryer Hookup
Kitchen
- Gas Oven
- Gas Range
- Free-Standing Range
- Microwave
- Farmhouse Sink
- Disposal
- Instant Hot Water
Flooring
- Carpet
- Tile
Bedrooms and Bathrooms
- 3 Bedrooms
- Walk-In Closet
- Soaking Tub
- Bathtub With Separate Shower Stall
Eco-Friendly Details
- ENERGY STAR Certified Homes
- Sprinkler System
Outdoor Features
- Open Patio
- Porch
Schools
- Bastian Elementary School
- Copper Mountain Middle School
- Herriman High School
Utilities
- Forced Air Heating and Cooling System
- Natural Gas Connected
Listing and Financial Details
- Exclusions: Dryer, Hot Tub, Refrigerator, Washer
- Assessor Parcel Number 26-27-401-003
Community Details
Overview
- Association fees include trash
- Millbrook Real Estate Association, Phone Number (801) 278-9696
- Copper Fields At Creek Ridge Subdivision
Recreation
- Snow Removal
Map
Home Values in the Area
Average Home Value in this Area
Tax History
| Year | Tax Paid | Tax Assessment Tax Assessment Total Assessment is a certain percentage of the fair market value that is determined by local assessors to be the total taxable value of land and additions on the property. | Land | Improvement |
|---|---|---|---|---|
| 2025 | $1,801 | $646,300 | $164,700 | $481,600 |
| 2024 | $1,801 | $626,200 | $159,800 | $466,400 |
| 2023 | $1,801 | $153,700 | $153,700 | -- |
Property History
| Date | Event | Price | List to Sale | Price per Sq Ft |
|---|---|---|---|---|
| 11/26/2025 11/26/25 | For Sale | $745,000 | -- | $199 / Sq Ft |
Purchase History
| Date | Type | Sale Price | Title Company |
|---|---|---|---|
| Warranty Deed | -- | First American Title | |
| Warranty Deed | -- | First American Title | |
| Warranty Deed | -- | Trident Title |
Mortgage History
| Date | Status | Loan Amount | Loan Type |
|---|---|---|---|
| Open | $48,000 | Credit Line Revolving | |
| Previous Owner | $552,718 | No Value Available |
Source: UtahRealEstate.com
MLS Number: 2124716
APN: 26-27-401-003-0000
- 12284 S Xander Ln
- 6542 W Ipswitch Way
- 6636 W Ipswitch Way
- 12351 S Xander Ln Unit 234
- 12368 S Varitek Dr
- 6537 W Yawkey Way Unit 107
- Jesse Plan at Copper Fields
- Caleb Plan at Copper Fields
- Peyton Plan at Copper Fields
- Jaden Plan at Copper Fields
- Ethan A Plan at Copper Fields
- Kate B Plan at Copper Fields
- Caleb-A Plan at Copper Fields
- Natalie Plan at Copper Fields
- Ethan Plan at Copper Fields
- Nora Plan at Copper Fields
- Drew A Plan at Copper Fields
- Drew Plan at Copper Fields
- Lauren Plan at Copper Fields
- Kate Plan at Copper Fields
- 6497 W Mount Fremont Dr
- 11449 S Abbey Mill Dr
- 5657 W 11840 S
- 11901 S Freedom Park Dr
- 5341 W Anthem Park Blvd
- 11122 S Seagrass Dr
- 6063 W Arranmore Dr
- 6062 W Arranmore Dr
- 11047 S Blue Byu Dr
- 11037 S Blue Byu Dr
- 6084 W Copper Hawk Dr
- 6098 W Copper Hawk Dr
- 5296 Ravenna Ct
- 11022 S Trocadero Ave
- 13079 S Shady Elm Ct
- 13822 Ralph H Way
- 13839 Ralph H Way
- 5233 W Cannavale Ln
- 12883 S Brundisi Way
- 5207 W Cannavale Ln Unit 110
