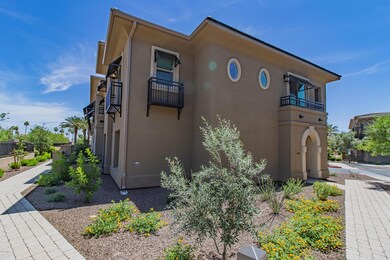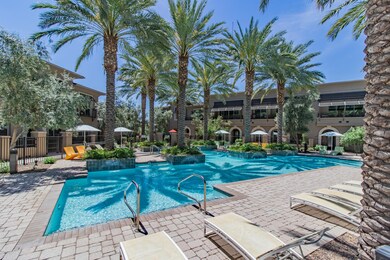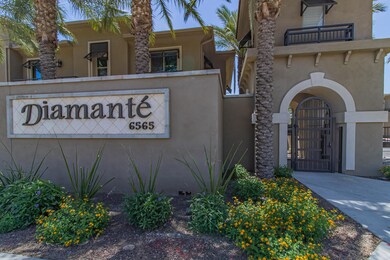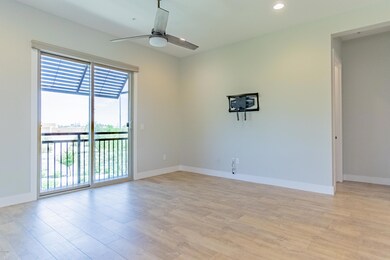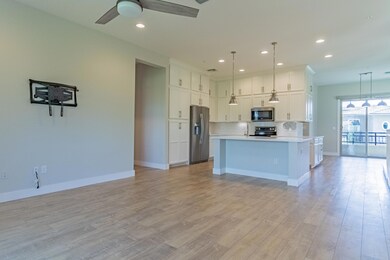
6565 E Thomas Rd Unit 1053 Scottsdale, AZ 85251
South Scottsdale NeighborhoodHighlights
- Gated Community
- Heated Community Pool
- Eat-In Kitchen
- Contemporary Architecture
- Balcony
- Dual Vanity Sinks in Primary Bathroom
About This Home
As of June 2020Come tour this amazing centrally located Scottsdale Townhome that is next to shopping, dining, and so much more. This extra private end unit is a 3 bed 2 bath with plenty of natural light. The open floor plan starts from the moment you step into the great room that leads right to the kitchen. It has a large island with a breakfast bar, stainless steel appliances, and beautiful white cabinets! The master features a large custom bath to soak in, double vanity, and a walk-in closet! Welcome Home!
Last Agent to Sell the Property
West USA Realty License #SA664946000 Listed on: 05/08/2020

Townhouse Details
Home Type
- Townhome
Est. Annual Taxes
- $1,912
Year Built
- Built in 2017
Lot Details
- 1,387 Sq Ft Lot
- Desert faces the front of the property
HOA Fees
- $223 Monthly HOA Fees
Parking
- 2 Car Garage
Home Design
- Contemporary Architecture
- Wood Frame Construction
- Tile Roof
Interior Spaces
- 1,548 Sq Ft Home
- 2-Story Property
- Ceiling height of 9 feet or more
- Ceiling Fan
- Washer and Dryer Hookup
Kitchen
- Eat-In Kitchen
- Breakfast Bar
- Built-In Microwave
- Kitchen Island
Flooring
- Carpet
- Laminate
- Tile
Bedrooms and Bathrooms
- 3 Bedrooms
- Primary Bathroom is a Full Bathroom
- 2 Bathrooms
- Dual Vanity Sinks in Primary Bathroom
- Bathtub With Separate Shower Stall
Schools
- Tonalea K-8 Elementary School
- Supai Middle School
- Coronado High School
Utilities
- Central Air
- Heating Available
- High Speed Internet
- Cable TV Available
Additional Features
- Balcony
- Property is near a bus stop
Listing and Financial Details
- Tax Lot 1053
- Assessor Parcel Number 129-03-101
Community Details
Overview
- Association fees include ground maintenance
- Brown Comm Mgmt. Association, Phone Number (480) 339-8820
- Diamante Condominium Subdivision
Recreation
- Heated Community Pool
- Community Spa
- Bike Trail
Security
- Gated Community
Ownership History
Purchase Details
Home Financials for this Owner
Home Financials are based on the most recent Mortgage that was taken out on this home.Purchase Details
Home Financials for this Owner
Home Financials are based on the most recent Mortgage that was taken out on this home.Purchase Details
Home Financials for this Owner
Home Financials are based on the most recent Mortgage that was taken out on this home.Purchase Details
Home Financials for this Owner
Home Financials are based on the most recent Mortgage that was taken out on this home.Similar Homes in Scottsdale, AZ
Home Values in the Area
Average Home Value in this Area
Purchase History
| Date | Type | Sale Price | Title Company |
|---|---|---|---|
| Warranty Deed | $455,000 | Chicago Title Agency | |
| Special Warranty Deed | $437,000 | None Available | |
| Warranty Deed | $425,000 | None Available | |
| Special Warranty Deed | $409,245 | Carefree Title Agency Inc |
Mortgage History
| Date | Status | Loan Amount | Loan Type |
|---|---|---|---|
| Open | $305,245 | New Conventional | |
| Previous Owner | $349,600 | New Conventional | |
| Previous Owner | $327,396 | New Conventional |
Property History
| Date | Event | Price | Change | Sq Ft Price |
|---|---|---|---|---|
| 06/24/2020 06/24/20 | Sold | $455,000 | 0.0% | $294 / Sq Ft |
| 05/08/2020 05/08/20 | For Sale | $455,000 | +4.1% | $294 / Sq Ft |
| 07/05/2019 07/05/19 | Sold | $437,000 | -0.4% | $282 / Sq Ft |
| 06/17/2019 06/17/19 | Pending | -- | -- | -- |
| 06/13/2019 06/13/19 | Price Changed | $438,900 | -0.2% | $284 / Sq Ft |
| 06/06/2019 06/06/19 | Price Changed | $439,900 | -0.2% | $284 / Sq Ft |
| 05/19/2019 05/19/19 | For Sale | $440,900 | +7.7% | $285 / Sq Ft |
| 09/07/2018 09/07/18 | Sold | $409,245 | -6.1% | $265 / Sq Ft |
| 08/06/2018 08/06/18 | Pending | -- | -- | -- |
| 08/01/2018 08/01/18 | Price Changed | $435,995 | +0.2% | $282 / Sq Ft |
| 07/20/2018 07/20/18 | Price Changed | $434,995 | +1.4% | $281 / Sq Ft |
| 07/05/2018 07/05/18 | Price Changed | $428,995 | -2.3% | $277 / Sq Ft |
| 06/26/2018 06/26/18 | Price Changed | $438,995 | +0.9% | $284 / Sq Ft |
| 06/21/2018 06/21/18 | Price Changed | $434,995 | -0.9% | $281 / Sq Ft |
| 06/13/2018 06/13/18 | Price Changed | $438,995 | +1.0% | $284 / Sq Ft |
| 06/06/2018 06/06/18 | Price Changed | $434,495 | +1.0% | $281 / Sq Ft |
| 05/23/2018 05/23/18 | Price Changed | $429,995 | -1.1% | $278 / Sq Ft |
| 05/11/2018 05/11/18 | Price Changed | $434,995 | +0.6% | $281 / Sq Ft |
| 05/01/2018 05/01/18 | Price Changed | $432,495 | +0.8% | $280 / Sq Ft |
| 03/30/2018 03/30/18 | Price Changed | $428,995 | +0.9% | $277 / Sq Ft |
| 03/15/2018 03/15/18 | Price Changed | $424,995 | -5.9% | $275 / Sq Ft |
| 03/06/2018 03/06/18 | Price Changed | $451,501 | +12.6% | $292 / Sq Ft |
| 02/28/2018 02/28/18 | Price Changed | $400,990 | +0.6% | $259 / Sq Ft |
| 02/21/2018 02/21/18 | For Sale | $398,490 | -- | $258 / Sq Ft |
Tax History Compared to Growth
Tax History
| Year | Tax Paid | Tax Assessment Tax Assessment Total Assessment is a certain percentage of the fair market value that is determined by local assessors to be the total taxable value of land and additions on the property. | Land | Improvement |
|---|---|---|---|---|
| 2025 | $1,692 | $29,651 | -- | -- |
| 2024 | $1,655 | $28,239 | -- | -- |
| 2023 | $1,655 | $52,710 | $10,540 | $42,170 |
| 2022 | $1,575 | $40,530 | $8,100 | $32,430 |
| 2021 | $1,709 | $40,030 | $8,000 | $32,030 |
| 2020 | $1,693 | $34,430 | $6,880 | $27,550 |
| 2019 | $1,912 | $30,730 | $6,140 | $24,590 |
| 2018 | $274 | $7,785 | $7,785 | $0 |
| 2017 | $262 | $4,275 | $4,275 | $0 |
| 2016 | $257 | $4,215 | $4,215 | $0 |
Agents Affiliated with this Home
-
Erik Geisler

Seller's Agent in 2020
Erik Geisler
West USA Realty
(480) 206-5592
1 in this area
162 Total Sales
-
Jennifer Romero
J
Buyer's Agent in 2020
Jennifer Romero
My Home Group
(480) 277-3858
23 Total Sales
-
George Laughton

Seller's Agent in 2019
George Laughton
My Home Group Real Estate
(623) 462-3017
21 in this area
2,969 Total Sales
-
M
Seller Co-Listing Agent in 2019
Michael Shepherd
William Lyon Homes
-
Joseph Elberts
J
Seller's Agent in 2018
Joseph Elberts
Meritage Homes of Arizona, Inc
(480) 515-8100
3,834 Total Sales
-
Sandra Esmay

Buyer's Agent in 2018
Sandra Esmay
Coldwell Banker Realty
(602) 574-0585
54 Total Sales
Map
Source: Arizona Regional Multiple Listing Service (ARMLS)
MLS Number: 6075674
APN: 129-03-101
- 6565 E Thomas Rd Unit 1047
- 6565 E Thomas Rd Unit R1128
- 6700 E Thomas Rd Unit 71
- 6608 E Lewis Ave
- 6716 E Avalon Dr
- 6278 E Catalina Dr
- 6508 E Sheridan St
- 6802 E Pinchot Ave
- 2935 N 68th St Unit 219
- 2935 N 68th St Unit 205
- 2935 N 68th St Unit 220
- 6830 E Edgemont Ave
- 3219 N 66th St
- 2325 N 64th St
- 6233 E Pinchot Ave
- 6713 E Sheridan St
- 6813 E Avalon Dr
- 6820 E Pinchot Ave
- 6218 E Catalina Dr
- 2959 N 68th Place Unit 103

