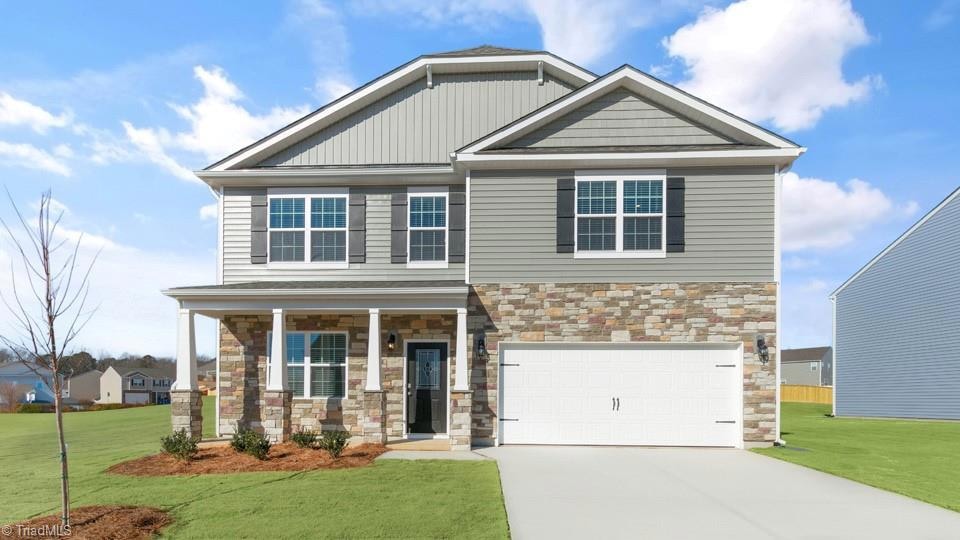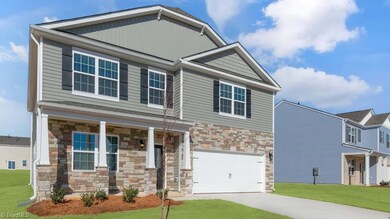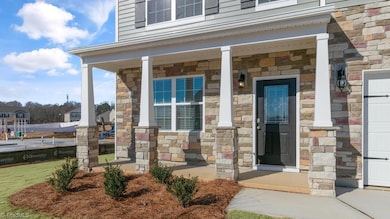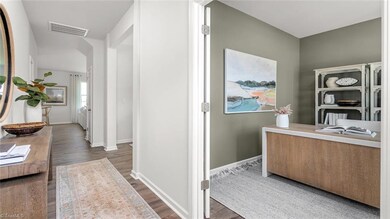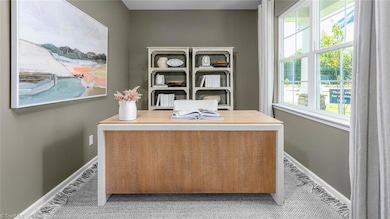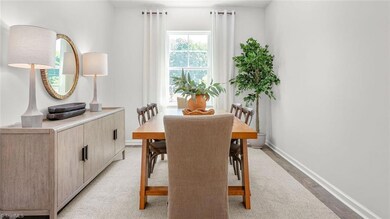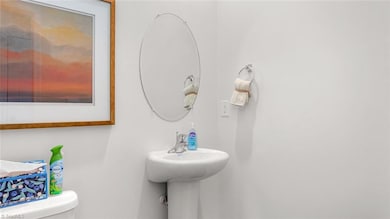
$315,000
- 3 Beds
- 2 Baths
- 1,269 Sq Ft
- 3320 Huffine Mill Rd
- Gibsonville, NC
*** Multiple Offers *** Highest and Best due August 27th by 5pm*** Move-in ready and immaculate, this updated 3 bedroom, 2 bath brick one-story home sits on 1.87 acres with a fenced yard and plenty of space to enjoy. Inside, you’ll love the modern kitchen featuring custom cabinets with soft-close drawers, granite countertops, pantry with pull out organizers, island, and top-of-the-line
Jamie Harrelson Berkshire Hathaway Home services
