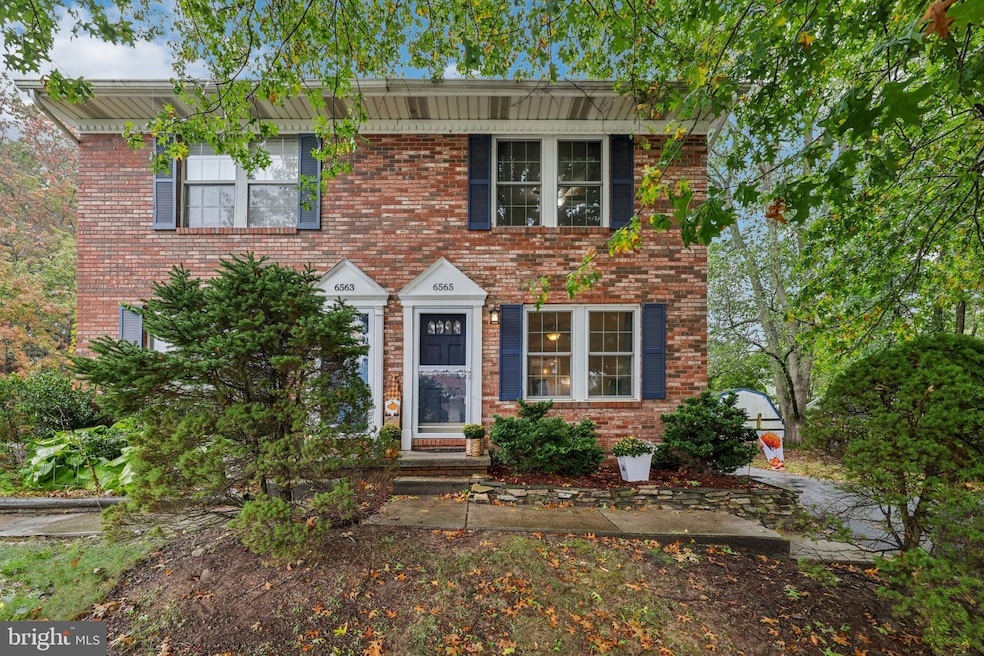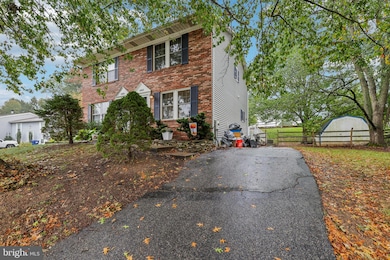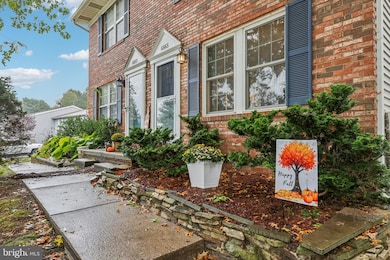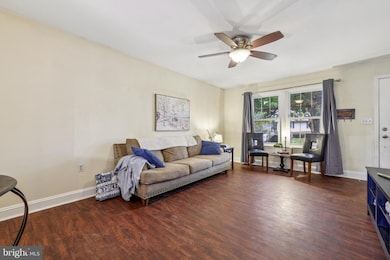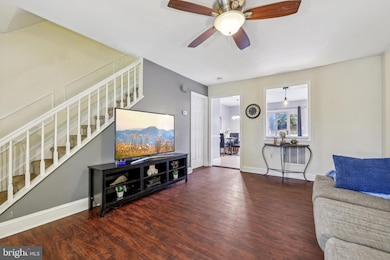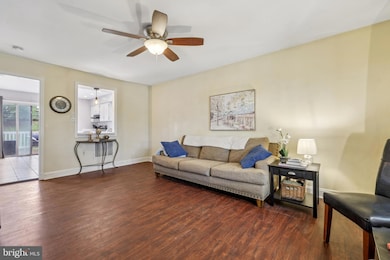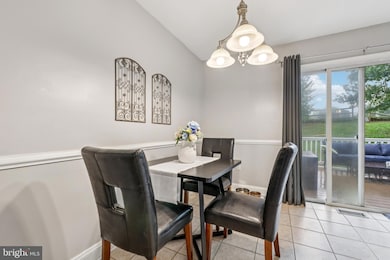6565 Macbeth Way Sykesville, MD 21784
Estimated payment $2,251/month
Highlights
- Deck
- Traditional Floor Plan
- Attic
- Carrolltowne Elementary School Rated A
- Traditional Architecture
- Upgraded Countertops
About This Home
Welcome to 6565 Macbeth Way, a beautifully updated semi-detached home in the heart of Eldersburg. This 3-bedroom, 2-bath residence offers a perfect blend of comfort and modern style. The fully finished lower level features a full bath and provides a flexible space ideal for a family room, guest suite, or home office. Recent updates add incredible value and peace of mind, including all new windows (2022), a new composite deck (2024), refreshed countertops and backsplash (2025), and new stainless-steel appliances (2024 & 2025). These thoughtful upgrades enhance both the look and functionality of the home, making it truly move-in ready. Enjoy outdoor living and entertaining on the brand-new deck or cozy up in one of the home’s inviting living spaces. Conveniently located near shopping, dining, and commuter routes, this home combines modern updates with an unbeatable location.
Listing Agent
(410) 995-9600 brg@bobandronna.com Samson Properties License #575539 Listed on: 10/16/2025

Co-Listing Agent
josh.killingsworth@bobandronna.com Samson Properties License #5021080
Townhouse Details
Home Type
- Townhome
Est. Annual Taxes
- $3,519
Year Built
- Built in 1981
Lot Details
- 5,830 Sq Ft Lot
HOA Fees
- $11 Monthly HOA Fees
Home Design
- Semi-Detached or Twin Home
- Traditional Architecture
- Slab Foundation
- Vinyl Siding
Interior Spaces
- Property has 3 Levels
- Traditional Floor Plan
- Chair Railings
- Ceiling Fan
- Recessed Lighting
- Window Treatments
- Attic
- Finished Basement
Kitchen
- Eat-In Kitchen
- Electric Oven or Range
- Self-Cleaning Oven
- Microwave
- Extra Refrigerator or Freezer
- Freezer
- Ice Maker
- Dishwasher
- Stainless Steel Appliances
- Upgraded Countertops
- Disposal
Flooring
- Carpet
- Ceramic Tile
- Luxury Vinyl Plank Tile
Bedrooms and Bathrooms
- 3 Bedrooms
- Walk-In Closet
- Bathtub with Shower
- Walk-in Shower
Laundry
- Dryer
- Washer
Parking
- Driveway
- On-Street Parking
Outdoor Features
- Deck
- Brick Porch or Patio
Utilities
- Central Air
- Heat Pump System
- Vented Exhaust Fan
- Electric Water Heater
Listing and Financial Details
- Tax Lot 172A
- Assessor Parcel Number 0705039584
Map
Home Values in the Area
Average Home Value in this Area
Tax History
| Year | Tax Paid | Tax Assessment Tax Assessment Total Assessment is a certain percentage of the fair market value that is determined by local assessors to be the total taxable value of land and additions on the property. | Land | Improvement |
|---|---|---|---|---|
| 2025 | $3,531 | $316,267 | $0 | $0 |
| 2024 | $3,531 | $306,100 | $140,000 | $166,100 |
| 2023 | $3,200 | $276,500 | $0 | $0 |
| 2022 | $2,868 | $246,900 | $0 | $0 |
| 2021 | $5,454 | $217,300 | $100,000 | $117,300 |
| 2020 | $2,521 | $214,867 | $0 | $0 |
| 2019 | $2,163 | $212,433 | $0 | $0 |
| 2018 | $2,414 | $210,000 | $100,000 | $110,000 |
| 2017 | $2,335 | $205,100 | $0 | $0 |
| 2016 | -- | $200,200 | $0 | $0 |
| 2015 | -- | $195,300 | $0 | $0 |
| 2014 | -- | $194,900 | $0 | $0 |
Property History
| Date | Event | Price | List to Sale | Price per Sq Ft | Prior Sale |
|---|---|---|---|---|---|
| 11/09/2025 11/09/25 | Pending | -- | -- | -- | |
| 10/21/2025 10/21/25 | Price Changed | $369,900 | -2.6% | $251 / Sq Ft | |
| 10/16/2025 10/16/25 | For Sale | $379,900 | +26.6% | $258 / Sq Ft | |
| 06/18/2021 06/18/21 | Sold | $300,000 | +5.3% | $293 / Sq Ft | View Prior Sale |
| 05/16/2021 05/16/21 | Pending | -- | -- | -- | |
| 05/13/2021 05/13/21 | For Sale | $285,000 | -5.0% | $278 / Sq Ft | |
| 04/24/2021 04/24/21 | Off Market | $300,000 | -- | -- | |
| 04/06/2021 04/06/21 | Price Changed | $285,000 | -1.7% | $278 / Sq Ft | |
| 04/03/2021 04/03/21 | For Sale | $290,000 | -- | $283 / Sq Ft |
Purchase History
| Date | Type | Sale Price | Title Company |
|---|---|---|---|
| Deed | -- | None Listed On Document | |
| Deed | $300,000 | True Title Inc | |
| Deed | -- | -- | |
| Deed | $111,500 | -- | |
| Deed | $59,500 | -- |
Mortgage History
| Date | Status | Loan Amount | Loan Type |
|---|---|---|---|
| Previous Owner | $291,000 | New Conventional | |
| Previous Owner | $208,000 | No Value Available |
Source: Bright MLS
MLS Number: MDCR2030666
APN: 05-039584
- 6566 Macbeth Way
- 6670 Slacks Rd
- 1809 Fallstaff Ct
- 1696 Gemini Dr
- 7010 Macbeth Way
- 1710 Botanical Ct Unit 21
- 1712 Botanical Ct Unit 22
- 1714 Botanical Ct Unit 23
- 7025 Macbeth Way
- 1909 Lennox Dr Unit 90
- 1900 Lennox Dr Unit 41
- 1900 Lennox Dr Unit 49
- 6604 Monroe Ave
- 6467 Cornwall Dr Unit 56
- 6515 Dundee Dr Unit 240
- 6504 Donnegal Way
- 1822 Cassandra Dr Unit 117
- 2003 Rudy Serra Dr Unit 1D
- 2023 Rudy Serra Dr Unit 2D
- 7090 Saddle Dr
