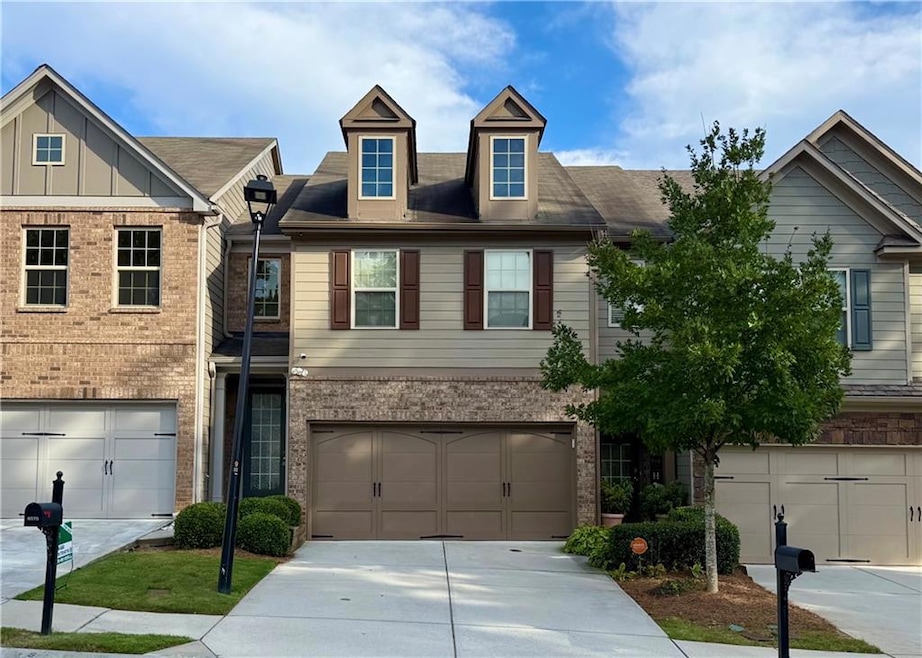6565 Story Cir Norcross, GA 30093
Pittsburg NeighborhoodHighlights
- Open-Concept Dining Room
- Property is near public transit
- Traditional Architecture
- McClure Health Science High School Rated A-
- Oversized primary bedroom
- Wood Flooring
About This Home
Located in the desirable Story Farms community, this move-in ready townhome offers easy access to major interstates, top-rated schools, and all the retail, dining, and green space Gwinnett has to offer. Enjoy being just minutes from I-85, Jimmy Carter Blvd, Global Mall, Kroger, and Lions Club Park, with vibrant Downtown Norcross and historic charm only a short drive away. Inside, this spacious 3-bedroom, 2.5-bath home offers a flexible and functional layout designed for modern living. The main floor features gleaming hardwoods and an open-concept living/dining area anchored by a cozy fireplace and mantle. The immaculate kitchen offers granite countertops, stained cabinetry, stainless steel appliances, a pantry, and bar seating, perfect for everyday meals or entertaining. Upstairs, a massive loft provides the ideal second living space, playroom, or work-from-home zone. The oversized primary suite boasts vaulted ceilings and a beautifully renovated bathroom complete with a soaking tub, extended glass shower, updated lighting, and dual vanities. Two additional bedrooms, a full hall bath with updated tile shower, and a laundry room complete the upper level. Outside, enjoy a private fenced patio ideal for relaxing or grilling, plus the added bonus of a 2-car garage. With a neighborhood dog park and easy access to shopping, schools, and transit, this home offers both value and versatility in one of Gwinnett’s most connected locations.
Townhouse Details
Home Type
- Townhome
Est. Annual Taxes
- $4,071
Year Built
- Built in 2014
Lot Details
- 2,178 Sq Ft Lot
- Property fronts a private road
- Two or More Common Walls
- Private Entrance
- Back Yard
Parking
- 2 Car Attached Garage
- Driveway
Home Design
- Traditional Architecture
- Composition Roof
- Cement Siding
- Brick Front
Interior Spaces
- 1,974 Sq Ft Home
- 2-Story Property
- Crown Molding
- Ceiling height of 9 feet on the main level
- Ceiling Fan
- Factory Built Fireplace
- ENERGY STAR Qualified Windows
- Insulated Windows
- Entrance Foyer
- Family Room with Fireplace
- Open-Concept Dining Room
- Loft
- Laundry Room
Kitchen
- Open to Family Room
- Electric Range
- Microwave
- Dishwasher
- ENERGY STAR Qualified Appliances
- Stone Countertops
- Wood Stained Kitchen Cabinets
Flooring
- Wood
- Carpet
- Ceramic Tile
Bedrooms and Bathrooms
- 3 Bedrooms
- Oversized primary bedroom
- Walk-In Closet
- Dual Vanity Sinks in Primary Bathroom
- Separate Shower in Primary Bathroom
- Soaking Tub
Home Security
Outdoor Features
- Patio
- Rain Gutters
Location
- Property is near public transit
- Property is near schools
- Property is near shops
Schools
- Rockbridge - Gwinnett Elementary School
- Lilburn Middle School
- Meadowcreek High School
Utilities
- Central Air
- Heat Pump System
- Phone Available
- Cable TV Available
Listing and Financial Details
- Security Deposit $2,600
- 12 Month Lease Term
- $75 Application Fee
- Assessor Parcel Number R6169 401
Community Details
Overview
- Property has a Home Owners Association
- Application Fee Required
- Story Farms Subdivision
Recreation
- Dog Park
Pet Policy
- Call for details about the types of pets allowed
Security
- Carbon Monoxide Detectors
- Fire and Smoke Detector
Map
Source: First Multiple Listing Service (FMLS)
MLS Number: 7648984
APN: 6-169-401
- 6575 Story Cir
- 1002 Rockbridge Rd
- 6379 Wedgeview Ct
- 6355 Wedgeview Ct
- 6353 Wedgeview Ct
- 6393 Wedgeview Ct
- 6341 Wedgeview Dr
- 6366 Jasper Ct
- 6043 Wintergreen Rd Unit 4J2
- 6420 Wedgeview Dr
- 6090 Wintergreen Rd Unit 1A3
- 6090 Wintergreen Rd
- 988 Chippendale Ln
- 6390 Wedgeview Dr
- 6414 Wedgewood Trace
- 5979 Wintergreen Rd
- 6118 Queen Anne Ct
- 5970 Wintergreen Rd
- 903 Redwood Dr
- 6322 Story Cir
- 6359 Wedgeview Ct
- 6413 Wedgewood Trace
- 903 Redwood Dr
- 3201 Sunrise Village Ln
- 967 Smoketree Dr Unit Basement apt.
- 1221 Rockfield Cir
- 5971 Robin Hood Ln
- 6168 S Norcross Tucker Rd
- 6138 Brookechase Ln
- 3600 Park Colony Dr
- 1356 Bridgeson Ct
- 6280 S Norcross Tucker Rd
- 1119 Pointer Ridge
- 6024 Old Town Place
- 6259 S Norcross Tucker Rd
- 6499 Panasa Ct
- 6601 Brittwood Way Unit 2
- 6499 Panasa Ct
- 1362 Tucker Woods Dr NW

