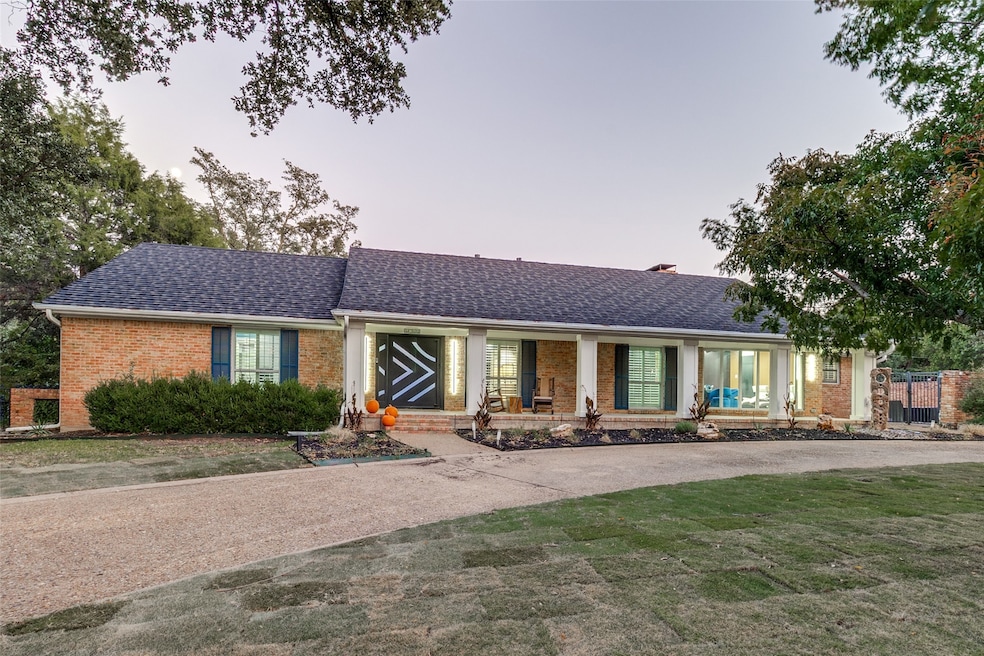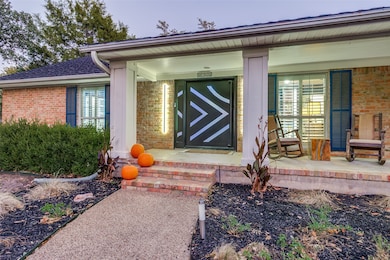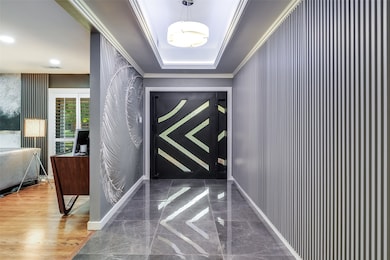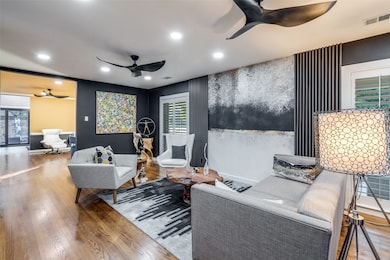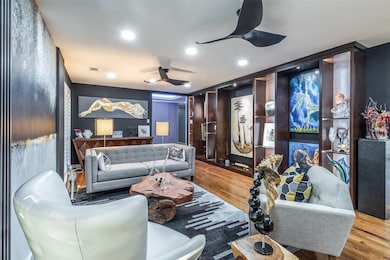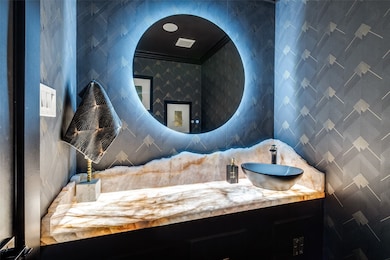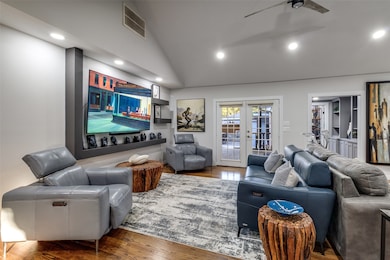6566 Ridgeview Cir Dallas, TX 75240
North Dallas NeighborhoodEstimated payment $9,407/month
Highlights
- In Ground Pool
- Built-In Refrigerator
- Traditional Architecture
- Westwood Junior High School Rated A-
- Deck
- Wood Flooring
About This Home
Set on a prominent corner lot in the sought-after Northwood Hills area, this home is a one-story ranch-style masterpiece where thoughtful design meets refined artistry. Created with purpose and intention, every inch of this 3-bedroom, 4.5-bath residence was crafted to evoke both beauty and function. Behind a striking custom iron front door, a concealed coat closet seamlessly blends into the textured wall—one of many unexpected details that set this home apart. Expansive formals, a warm family room, and a private study flow effortlessly for both everyday living and elegant entertaining. The kitchen, designed with a designer’s touch, features high-end appliances, exceptional custom cabinetry, and a sunlit breakfast area overlooking the peaceful courtyard. Each bedroom offers a private ensuite retreat, while the powder room glows with onyx finishes and the guest baths display luxurious leathered granite. Outdoors, the home transforms into a private resort. A shimmering saltwater pool anchors the backyard, framed by dramatic fire and water features that bring art to life. The outdoor kitchen with grill, covered patio with lighting and fans, and a cabana with full bath create the ultimate setting for entertaining or quiet escape. On the Fourth of July, enjoy watching the Northwood Hills Country Club fireworks from your pool as the reflections dance across the water. Every element speaks to craftsmanship and care—from the metal roof with transferable lifetime warranty to upgraded plumbing, insulation, and elegant modern windows and doors. With no HOA and an ideal location just north of LBJ (635) and west of Hillcrest, this rare Dallas gem offers the perfect blend of privacy, design, and lifestyle.
Listing Agent
Ebby Halliday, REALTORS Brokerage Phone: 972-893-3130 License #0462115 Listed on: 11/06/2025

Home Details
Home Type
- Single Family
Est. Annual Taxes
- $18,011
Year Built
- Built in 1958
Lot Details
- 0.45 Acre Lot
- Gated Home
- Property is Fully Fenced
- Wood Fence
- Landscaped
- Interior Lot
- Sprinkler System
- Few Trees
Parking
- 2 Car Attached Garage
- Alley Access
- Lighted Parking
- Rear-Facing Garage
- Single Garage Door
- Driveway
Home Design
- Traditional Architecture
- Brick Exterior Construction
- Pillar, Post or Pier Foundation
- Metal Roof
Interior Spaces
- 3,280 Sq Ft Home
- 1-Story Property
- Wired For Sound
- Ceiling Fan
- Skylights
- Chandelier
- Decorative Lighting
- Gas Log Fireplace
- Shutters
- Living Room with Fireplace
Kitchen
- Breakfast Area or Nook
- Eat-In Kitchen
- Double Convection Oven
- Electric Range
- Microwave
- Built-In Refrigerator
- Dishwasher
- Kitchen Island
- Disposal
Flooring
- Wood
- Tile
Bedrooms and Bathrooms
- 3 Bedrooms
- Walk-In Closet
- Double Vanity
Laundry
- Laundry in Utility Room
- Stacked Washer and Dryer
Home Security
- Carbon Monoxide Detectors
- Fire and Smoke Detector
Pool
- In Ground Pool
- Pool Water Feature
- Saltwater Pool
- Gunite Pool
Outdoor Features
- Deck
- Covered Patio or Porch
- Outdoor Living Area
- Outdoor Kitchen
- Fire Pit
- Exterior Lighting
- Outdoor Storage
- Outdoor Gas Grill
- Rain Gutters
- Mosquito Control System
Schools
- Northwood Elementary School
- Richardson High School
Utilities
- Central Heating and Cooling System
- Heating System Uses Natural Gas
- Overhead Utilities
- High Speed Internet
- Cable TV Available
Community Details
- Northwood Homes Subdivision
Listing and Financial Details
- Legal Lot and Block 1 / D7429
- Assessor Parcel Number 00000732331000000
Map
Home Values in the Area
Average Home Value in this Area
Tax History
| Year | Tax Paid | Tax Assessment Tax Assessment Total Assessment is a certain percentage of the fair market value that is determined by local assessors to be the total taxable value of land and additions on the property. | Land | Improvement |
|---|---|---|---|---|
| 2025 | $11,625 | $794,500 | $300,000 | $494,500 |
| 2024 | $11,625 | $768,730 | $300,000 | $468,730 |
| 2023 | $11,625 | $699,760 | $300,000 | $399,760 |
| 2022 | $19,214 | $730,560 | $300,000 | $430,560 |
| 2021 | $13,933 | $501,070 | $225,000 | $276,070 |
| 2020 | $14,134 | $544,900 | $0 | $0 |
| 2019 | $13,999 | $474,030 | $102,000 | $372,030 |
| 2018 | $13,402 | $474,030 | $102,000 | $372,030 |
| 2017 | $13,342 | $471,890 | $102,000 | $369,890 |
| 2016 | $13,342 | $471,890 | $102,000 | $369,890 |
| 2015 | $10,364 | $469,280 | $102,000 | $367,280 |
| 2014 | $10,364 | $444,910 | $102,000 | $342,910 |
Property History
| Date | Event | Price | List to Sale | Price per Sq Ft | Prior Sale |
|---|---|---|---|---|---|
| 11/06/2025 11/06/25 | For Sale | $1,500,000 | +117.7% | $457 / Sq Ft | |
| 05/20/2021 05/20/21 | Sold | -- | -- | -- | View Prior Sale |
| 04/19/2021 04/19/21 | Pending | -- | -- | -- | |
| 04/18/2021 04/18/21 | For Sale | $689,000 | -- | $210 / Sq Ft |
Purchase History
| Date | Type | Sale Price | Title Company |
|---|---|---|---|
| Deed | -- | None Listed On Document | |
| Vendors Lien | -- | Rtt | |
| Vendors Lien | -- | Atc | |
| Vendors Lien | -- | -- | |
| Vendors Lien | -- | -- | |
| Warranty Deed | -- | -- |
Mortgage History
| Date | Status | Loan Amount | Loan Type |
|---|---|---|---|
| Open | $489,000 | New Conventional | |
| Previous Owner | $165,000 | New Conventional | |
| Previous Owner | $300,000 | Purchase Money Mortgage | |
| Previous Owner | $222,168 | Purchase Money Mortgage | |
| Previous Owner | $239,800 | Unknown | |
| Previous Owner | $22,000 | Credit Line Revolving | |
| Previous Owner | $238,600 | Unknown | |
| Previous Owner | $200,000 | No Value Available | |
| Closed | $37,500 | No Value Available |
Source: North Texas Real Estate Information Systems (NTREIS)
MLS Number: 21104295
APN: 00000732331000000
- 6522 Ridgeview Cir
- 13236 Hughes Ln
- 6537 Linden Ln
- 6921 Valley View Ln
- 13032 Copenhill Rd
- 6207 Lyndon b Johnson Fwy
- 6065 Dilbeck Ln
- 6416 Dykes Way
- 6215 Lafayette Way
- 12660 Hillcrest Rd Unit 7103
- 12660 Hillcrest Rd Unit 4203
- 6106 Linden Ln
- 6247 Dykes Way
- 6319 Turner Way
- 7109 Alpha Rd
- 12680 Hillcrest Rd Unit 1203
- 6437 Churchill Way
- 6959 Helsem Way Unit 139
- 6262 Turner Way
- 6802 Bert Ln
- 6507 Clubhouse Cir Unit ID1019494P
- 13038 Copenhill Rd
- 6104 Lyndon b Johnson Fwy
- 6151 Alpha Rd
- 12660 Hillcrest Rd Unit 8102
- 12660 Hillcrest Rd Unit 5206
- 12660 Hillcrest Rd Unit 8106
- 6319 Turner Way
- 6935 Helsem Way Unit 121
- 12721 Preston Rd
- 5912 Harvest Hill Rd
- 12548 Renoir Ln
- 7373 Valley View Ln
- 5819 Harvest Hill Rd Unit 2062Q
- 5921 Harvest Hill Rd Unit 2086
- 6160 Spring Valley Rd
- 7373 Valley View Ln Unit 1038.1404242
- 7373 Valley View Ln Unit 3011.1404246
- 7373 Valley View Ln Unit 3012.1404247
- 7373 Valley View Ln Unit 3033.1404250
